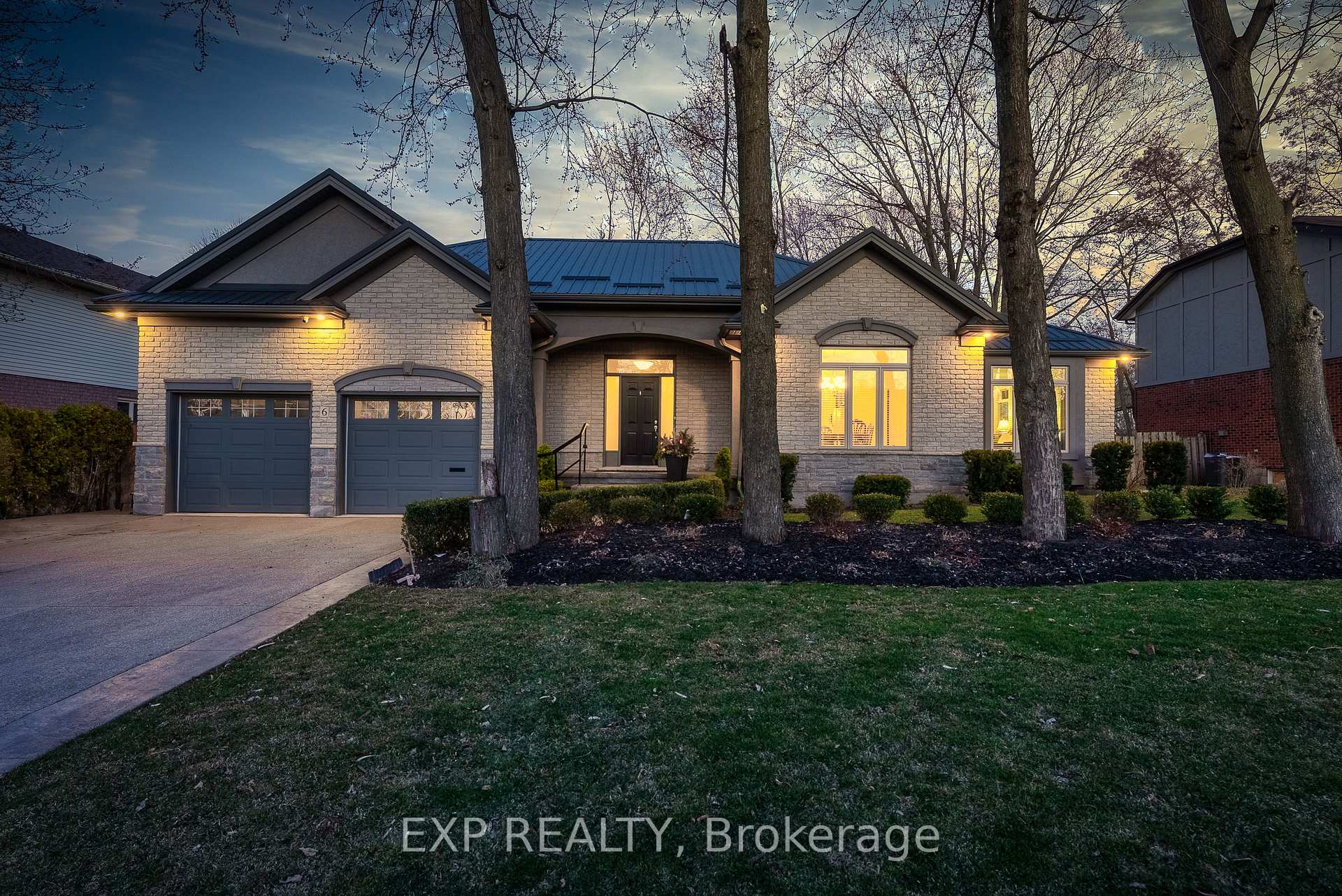Hi! This plugin doesn't seem to work correctly on your browser/platform.
Price
$1,099,900
Taxes:
$6,619.96
Occupancy by:
Owner
Address:
6 Book Road , Grimsby, L3M 2M2, Niagara
Directions/Cross Streets:
Main Street
Rooms:
9
Bedrooms:
2
Bedrooms +:
1
Washrooms:
3
Family Room:
F
Basement:
Partially Fi
Level/Floor
Room
Length(ft)
Width(ft)
Descriptions
Room
1 :
Main
Living Ro
18.50
15.09
Room
2 :
Main
Kitchen
20.99
12.82
Eat-in Kitchen
Room
3 :
Main
Dining Ro
17.15
14.40
Room
4 :
Main
Primary B
16.99
13.91
Room
5 :
Main
Bedroom
12.92
11.68
Room
6 :
Basement
Bedroom
18.24
13.68
Walk-In Closet(s)
Room
7 :
Basement
Den
10.76
10.23
Room
8 :
Basement
Recreatio
18.93
13.25
No. of Pieces
Level
Washroom
1 :
4
Main
Washroom
2 :
2
Basement
Washroom
3 :
0
Washroom
4 :
0
Washroom
5 :
0
Property Type:
Detached
Style:
Bungalow
Exterior:
Brick Veneer
Garage Type:
Attached
(Parking/)Drive:
Private Do
Drive Parking Spaces:
2
Parking Type:
Private Do
Parking Type:
Private Do
Pool:
None
Approximatly Age:
16-30
CAC Included:
N
Water Included:
N
Cabel TV Included:
N
Common Elements Included:
N
Heat Included:
N
Parking Included:
N
Condo Tax Included:
N
Building Insurance Included:
N
Fireplace/Stove:
Y
Heat Type:
Forced Air
Central Air Conditioning:
Central Air
Central Vac:
N
Laundry Level:
Syste
Ensuite Laundry:
F
Sewers:
Sewer
Percent Down:
5
10
15
20
25
10
10
15
20
25
15
10
15
20
25
20
10
15
20
25
Down Payment
$59,999.95
$119,999.9
$179,999.85
$239,999.8
First Mortgage
$1,139,999.05
$1,079,999.1
$1,019,999.15
$959,999.2
CMHC/GE
$31,349.97
$21,599.98
$17,849.99
$0
Total Financing
$1,171,349.02
$1,101,599.08
$1,037,849.14
$959,999.2
Monthly P&I
$5,016.8
$4,718.06
$4,445.03
$4,111.6
Expenses
$0
$0
$0
$0
Total Payment
$5,016.8
$4,718.06
$4,445.03
$4,111.6
Income Required
$188,129.89
$176,927.38
$166,688.53
$154,185.08
This chart is for demonstration purposes only. Always consult a professional financial
advisor before making personal financial decisions.
Although the information displayed is believed to be accurate, no warranties or representations are made of any kind.
EXP REALTY
Jump To:
--Please select an Item--
Description
General Details
Room & Interior
Exterior
Utilities
Walk Score
Street View
Map and Direction
Book Showing
Email Friend
View Slide Show
View All Photos >
Virtual Tour
Affordability Chart
Mortgage Calculator
Add To Compare List
Private Website
Print This Page
At a Glance:
Type:
Freehold - Detached
Area:
Niagara
Municipality:
Grimsby
Neighbourhood:
542 - Grimsby East
Style:
Bungalow
Lot Size:
x 100.00(Feet)
Approximate Age:
16-30
Tax:
$6,619.96
Maintenance Fee:
$0
Beds:
2+1
Baths:
3
Garage:
0
Fireplace:
Y
Air Conditioning:
Pool:
None
Locatin Map:
Listing added to compare list, click
here to view comparison
chart.
Inline HTML
Listing added to compare list,
click here to
view comparison chart.
MD Ashraful Bari
Broker
HomeLife/Future Realty Inc , Brokerage
Independently owned and operated.
Cell: 647.406.6653 | Office: 905.201.9977
MD Ashraful Bari
BROKER
Cell: 647.406.6653
Office: 905.201.9977
Fax: 905.201.9229
HomeLife/Future Realty Inc., Brokerage Independently owned and operated.


