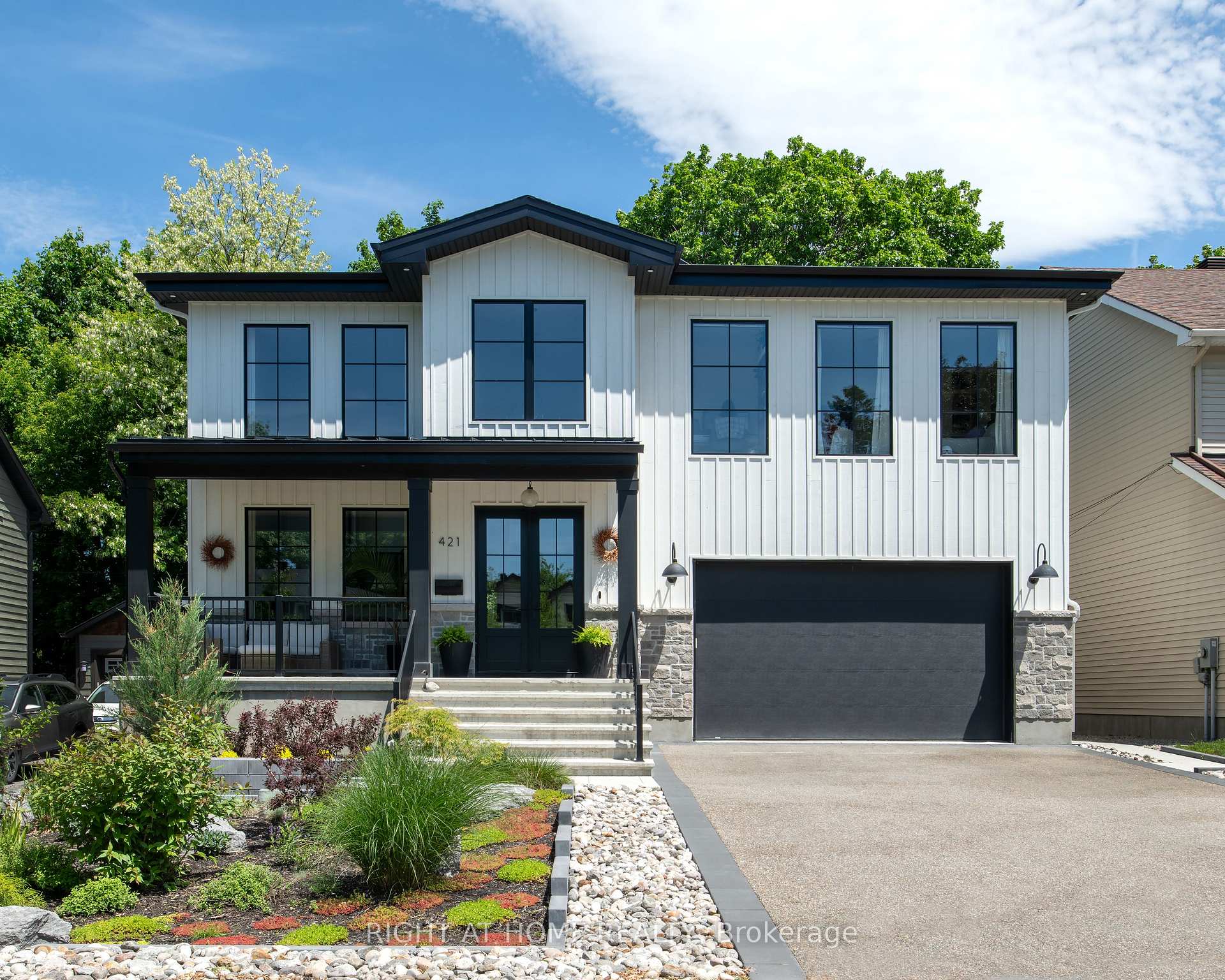Hi! This plugin doesn't seem to work correctly on your browser/platform.
Price
$3,199,000
Taxes:
$17,169
Assessment Year:
2024
Occupancy by:
Owner
Address:
421 Fraser Aven , Carlingwood - Westboro and Area, K2A 2P8, Ottawa
Directions/Cross Streets:
North of Richmond Road
Rooms:
13
Rooms +:
5
Bedrooms:
3
Bedrooms +:
1
Washrooms:
5
Family Room:
T
Basement:
Full
Level/Floor
Room
Length(ft)
Width(ft)
Descriptions
Room
1 :
Main
Foyer
8.69
4.00
Room
2 :
Main
Living Ro
21.19
17.09
Room
3 :
Main
Dining Ro
17.58
12.07
Room
4 :
Main
Kitchen
17.88
20.07
Room
5 :
Main
Other
5.87
4.40
Wet Bar
Room
6 :
Main
Pantry
4.99
6.10
Room
7 :
Main
Mud Room
10.36
9.48
Room
8 :
Second
Office
8.50
7.58
Room
9 :
Second
Laundry
7.68
9.58
Room
10 :
Second
Bedroom
12.07
11.81
Room
11 :
Second
Other
4.10
5.90
Walk-In Closet(s)
Room
12 :
Second
Bathroom
8.07
6.10
4 Pc Ensuite
Room
13 :
Second
Bedroom 2
17.78
11.87
Room
14 :
Second
Bathroom
9.38
6.20
4 Pc Ensuite
Room
15 :
Second
Primary B
15.09
14.69
No. of Pieces
Level
Washroom
1 :
2
Main
Washroom
2 :
6
Second
Washroom
3 :
4
Second
Washroom
4 :
4
Second
Washroom
5 :
4
Basement
Property Type:
Detached
Style:
2-Storey
Exterior:
Stone
Garage Type:
Attached
(Parking/)Drive:
Private Do
Drive Parking Spaces:
4
Parking Type:
Private Do
Parking Type:
Private Do
Pool:
Inground
Approximatly Age:
0-5
CAC Included:
N
Water Included:
N
Cabel TV Included:
N
Common Elements Included:
N
Heat Included:
N
Parking Included:
N
Condo Tax Included:
N
Building Insurance Included:
N
Fireplace/Stove:
Y
Heat Type:
Forced Air
Central Air Conditioning:
Central Air
Central Vac:
N
Laundry Level:
Syste
Ensuite Laundry:
F
Elevator Lift:
False
Sewers:
Sewer
Percent Down:
5
10
15
20
25
10
10
15
20
25
15
10
15
20
25
20
10
15
20
25
Down Payment
$
$
$
$
First Mortgage
$
$
$
$
CMHC/GE
$
$
$
$
Total Financing
$
$
$
$
Monthly P&I
$
$
$
$
Expenses
$
$
$
$
Total Payment
$
$
$
$
Income Required
$
$
$
$
This chart is for demonstration purposes only. Always consult a professional financial
advisor before making personal financial decisions.
Although the information displayed is believed to be accurate, no warranties or representations are made of any kind.
RIGHT AT HOME REALTY
Jump To:
--Please select an Item--
Description
General Details
Room & Interior
Exterior
Utilities
Walk Score
Street View
Map and Direction
Book Showing
Email Friend
View Slide Show
View All Photos >
Virtual Tour
Affordability Chart
Mortgage Calculator
Add To Compare List
Private Website
Print This Page
At a Glance:
Type:
Freehold - Detached
Area:
Ottawa
Municipality:
Carlingwood - Westboro and Area
Neighbourhood:
5101 - Woodroffe
Style:
2-Storey
Lot Size:
x 94.00(Feet)
Approximate Age:
0-5
Tax:
$17,169
Maintenance Fee:
$0
Beds:
3+1
Baths:
5
Garage:
0
Fireplace:
Y
Air Conditioning:
Pool:
Inground
Locatin Map:
Listing added to compare list, click
here to view comparison
chart.
Inline HTML
Listing added to compare list,
click here to
view comparison chart.
MD Ashraful Bari
Broker
HomeLife/Future Realty Inc , Brokerage
Independently owned and operated.
Cell: 647.406.6653 | Office: 905.201.9977
MD Ashraful Bari
BROKER
Cell: 647.406.6653
Office: 905.201.9977
Fax: 905.201.9229
HomeLife/Future Realty Inc., Brokerage Independently owned and operated.


