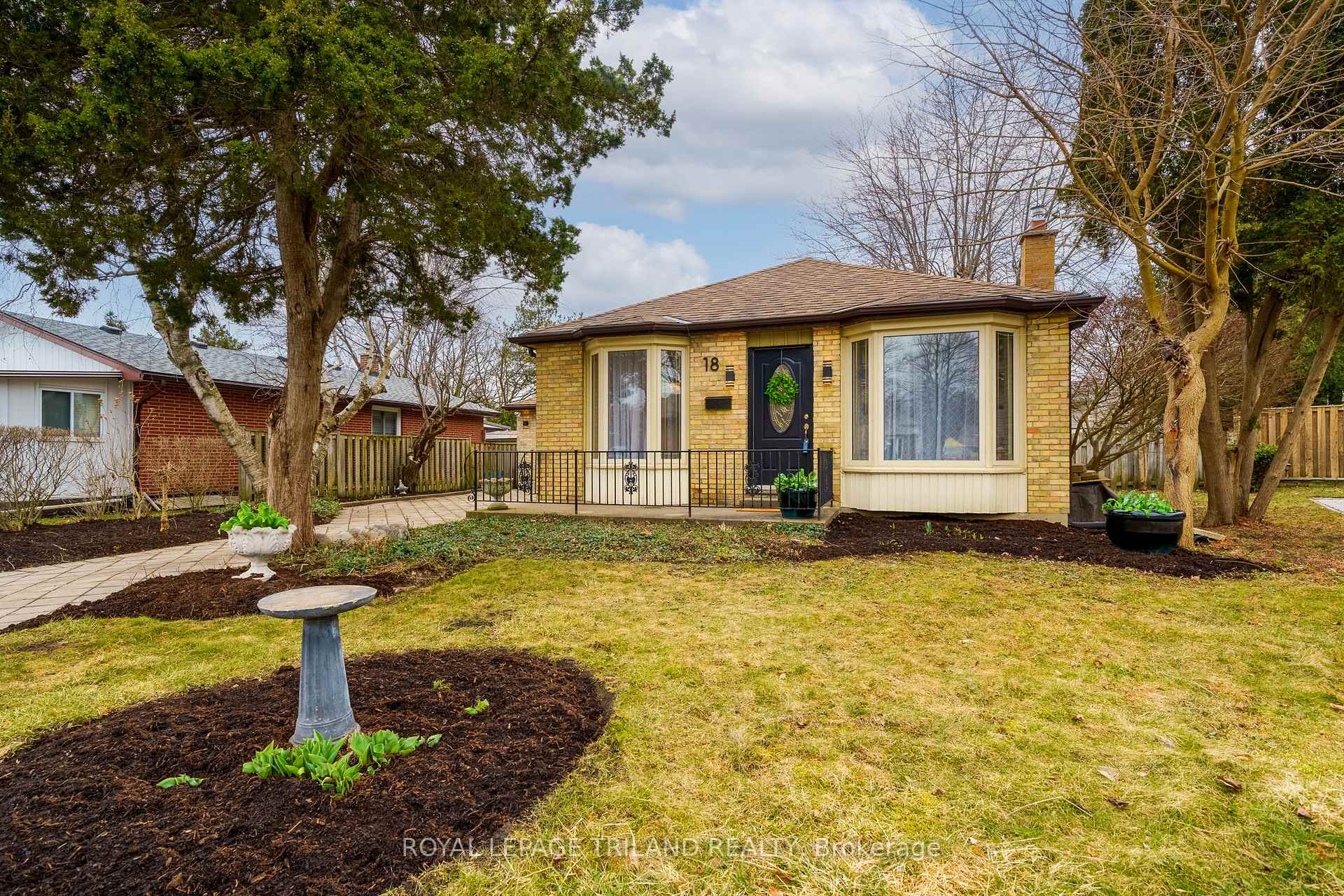Hi! This plugin doesn't seem to work correctly on your browser/platform.
Price
$569,900
Taxes:
$3,429.41
Occupancy by:
Vacant
Address:
18 Heath Plac , London, N5Z 4G6, Middlesex
Directions/Cross Streets:
GOODMAN
Rooms:
7
Rooms +:
3
Bedrooms:
3
Bedrooms +:
0
Washrooms:
2
Family Room:
F
Basement:
Full
Level/Floor
Room
Length(ft)
Width(ft)
Descriptions
Room
1 :
Main
Kitchen
10.69
10.20
Room
2 :
Main
Dining Ro
10.69
9.61
Room
3 :
Main
3.54
4.20
Room
4 :
Main
Living Ro
12.60
17.12
Room
5 :
Upper
Primary B
11.81
11.18
Double Closet
Room
6 :
Upper
Bedroom 2
9.81
11.18
Room
7 :
Upper
Bedroom 3
9.81
9.09
Room
8 :
Upper
Bathroom
10.69
9.09
4 Pc Bath
Room
9 :
Lower
Family Ro
23.48
20.20
Wet Bar, Above Grade Window
Room
10 :
Lower
Den
16.01
8.89
Above Grade Window
Room
11 :
Lower
Bathroom
7.08
5.81
3 Pc Bath
Room
12 :
Basement
Other
11.09
8.59
No. of Pieces
Level
Washroom
1 :
4
Upper
Washroom
2 :
3
Lower
Washroom
3 :
0
Washroom
4 :
0
Washroom
5 :
0
Property Type:
Detached
Style:
Backsplit 4
Exterior:
Aluminum Siding
Garage Type:
Attached
(Parking/)Drive:
Private Do
Drive Parking Spaces:
4
Parking Type:
Private Do
Parking Type:
Private Do
Pool:
None
Other Structures:
Garden Shed
Approximatly Age:
51-99
CAC Included:
N
Water Included:
N
Cabel TV Included:
N
Common Elements Included:
N
Heat Included:
N
Parking Included:
N
Condo Tax Included:
N
Building Insurance Included:
N
Fireplace/Stove:
N
Heat Type:
Forced Air
Central Air Conditioning:
Central Air
Central Vac:
N
Laundry Level:
Syste
Ensuite Laundry:
F
Sewers:
Sewer
Percent Down:
5
10
15
20
25
10
10
15
20
25
15
10
15
20
25
20
10
15
20
25
Down Payment
$73,750
$147,500
$221,250
$295,000
First Mortgage
$1,401,250
$1,327,500
$1,253,750
$1,180,000
CMHC/GE
$38,534.38
$26,550
$21,940.63
$0
Total Financing
$1,439,784.38
$1,354,050
$1,275,690.63
$1,180,000
Monthly P&I
$6,166.48
$5,799.29
$5,463.68
$5,053.85
Expenses
$0
$0
$0
$0
Total Payment
$6,166.48
$5,799.29
$5,463.68
$5,053.85
Income Required
$231,243.18
$217,473.42
$204,888.15
$189,519.32
This chart is for demonstration purposes only. Always consult a professional financial
advisor before making personal financial decisions.
Although the information displayed is believed to be accurate, no warranties or representations are made of any kind.
ROYAL LEPAGE TRILAND REALTY
Jump To:
--Please select an Item--
Description
General Details
Room & Interior
Exterior
Utilities
Walk Score
Street View
Map and Direction
Book Showing
Email Friend
View Slide Show
View All Photos >
Virtual Tour
Affordability Chart
Mortgage Calculator
Add To Compare List
Private Website
Print This Page
At a Glance:
Type:
Freehold - Detached
Area:
Middlesex
Municipality:
London
Neighbourhood:
South T
Style:
Backsplit 4
Lot Size:
x 0.00(Feet)
Approximate Age:
51-99
Tax:
$3,429.41
Maintenance Fee:
$0
Beds:
3
Baths:
2
Garage:
0
Fireplace:
N
Air Conditioning:
Pool:
None
Locatin Map:
Listing added to compare list, click
here to view comparison
chart.
Inline HTML
Listing added to compare list,
click here to
view comparison chart.
MD Ashraful Bari
Broker
HomeLife/Future Realty Inc , Brokerage
Independently owned and operated.
Cell: 647.406.6653 | Office: 905.201.9977
MD Ashraful Bari
BROKER
Cell: 647.406.6653
Office: 905.201.9977
Fax: 905.201.9229
HomeLife/Future Realty Inc., Brokerage Independently owned and operated.


