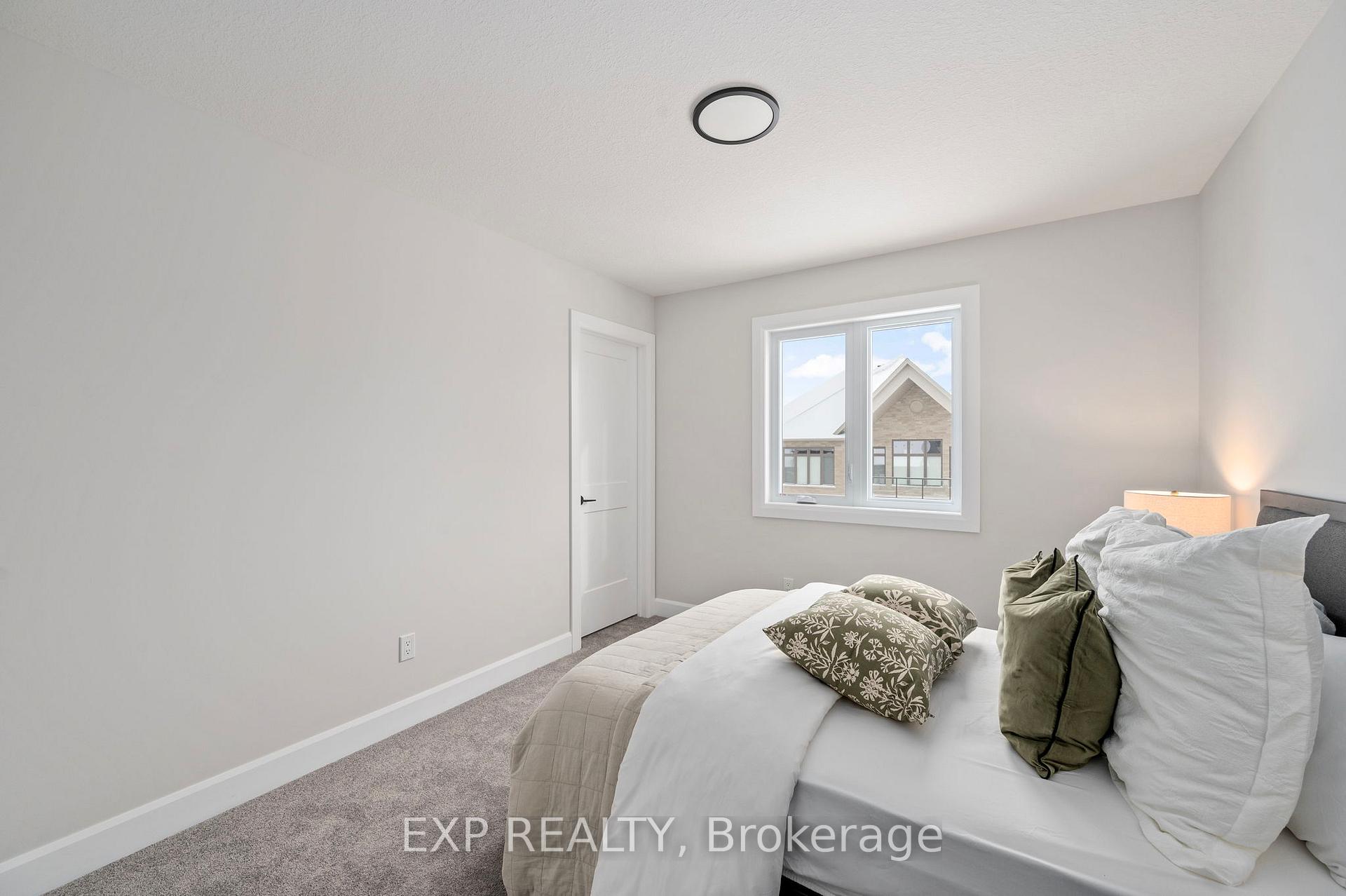Hi! This plugin doesn't seem to work correctly on your browser/platform.
Price
$1,174,990
Taxes:
$1,548.84
Assessment Year:
2024
Occupancy by:
Vacant
Address:
2060 Wickerson Road , London, N6K 5C4, Middlesex
Acreage:
< .50
Directions/Cross Streets:
Byron Baseline Road
Rooms:
13
Rooms +:
0
Bedrooms:
4
Bedrooms +:
0
Washrooms:
3
Family Room:
F
Basement:
Full
Level/Floor
Room
Length(ft)
Width(ft)
Descriptions
Room
1 :
Main
Dining Ro
11.41
12.99
Room
2 :
Main
Kitchen
8.66
15.68
Room
3 :
Main
Great Roo
19.42
13.48
Room
4 :
Second
Primary B
15.32
12.99
Room
5 :
Second
Bedroom 2
10.07
10.99
Room
6 :
Second
Bedroom 3
10.00
10.50
Room
7 :
Second
Bedroom 4
12.00
10.99
Room
8 :
Second
Bathroom
0
0
5 Pc Ensuite
Room
9 :
Second
Bathroom
0
0
5 Pc Bath
Room
10 :
Lower
Recreatio
29.78
13.12
Room
11 :
Lower
Bedroom 5
15.42
10.17
Room
12 :
Lower
Bathroom
0
0
3 Pc Bath
No. of Pieces
Level
Washroom
1 :
4
Second
Washroom
2 :
5
Second
Washroom
3 :
2
Main
Washroom
4 :
0
Washroom
5 :
0
Property Type:
Detached
Style:
2-Storey
Exterior:
Concrete
Garage Type:
Attached
(Parking/)Drive:
Private Do
Drive Parking Spaces:
2
Parking Type:
Private Do
Parking Type:
Private Do
Pool:
None
Approximatly Age:
New
CAC Included:
N
Water Included:
N
Cabel TV Included:
N
Common Elements Included:
N
Heat Included:
N
Parking Included:
N
Condo Tax Included:
N
Building Insurance Included:
N
Fireplace/Stove:
N
Heat Type:
Forced Air
Central Air Conditioning:
Central Air
Central Vac:
N
Laundry Level:
Syste
Ensuite Laundry:
F
Elevator Lift:
False
Sewers:
Sewer
Percent Down:
5
10
15
20
25
10
10
15
20
25
15
10
15
20
25
20
10
15
20
25
Down Payment
$32,750
$65,500
$98,250
$131,000
First Mortgage
$622,250
$589,500
$556,750
$524,000
CMHC/GE
$17,111.88
$11,790
$9,743.13
$0
Total Financing
$639,361.88
$601,290
$566,493.13
$524,000
Monthly P&I
$2,738.34
$2,575.28
$2,426.25
$2,244.25
Expenses
$0
$0
$0
$0
Total Payment
$2,738.34
$2,575.28
$2,426.25
$2,244.25
Income Required
$102,687.65
$96,572.94
$90,984.23
$84,159.43
This chart is for demonstration purposes only. Always consult a professional financial
advisor before making personal financial decisions.
Although the information displayed is believed to be accurate, no warranties or representations are made of any kind.
EXP REALTY
Jump To:
--Please select an Item--
Description
General Details
Room & Interior
Exterior
Utilities
Walk Score
Street View
Map and Direction
Book Showing
Email Friend
View Slide Show
View All Photos >
Virtual Tour
Affordability Chart
Mortgage Calculator
Add To Compare List
Private Website
Print This Page
At a Glance:
Type:
Freehold - Detached
Area:
Middlesex
Municipality:
London
Neighbourhood:
South K
Style:
2-Storey
Lot Size:
x 118.05(Feet)
Approximate Age:
New
Tax:
$1,548.84
Maintenance Fee:
$0
Beds:
4
Baths:
3
Garage:
0
Fireplace:
N
Air Conditioning:
Pool:
None
Locatin Map:
Listing added to compare list, click
here to view comparison
chart.
Inline HTML
Listing added to compare list,
click here to
view comparison chart.
MD Ashraful Bari
Broker
HomeLife/Future Realty Inc , Brokerage
Independently owned and operated.
Cell: 647.406.6653 | Office: 905.201.9977
MD Ashraful Bari
BROKER
Cell: 647.406.6653
Office: 905.201.9977
Fax: 905.201.9229
HomeLife/Future Realty Inc., Brokerage Independently owned and operated.


