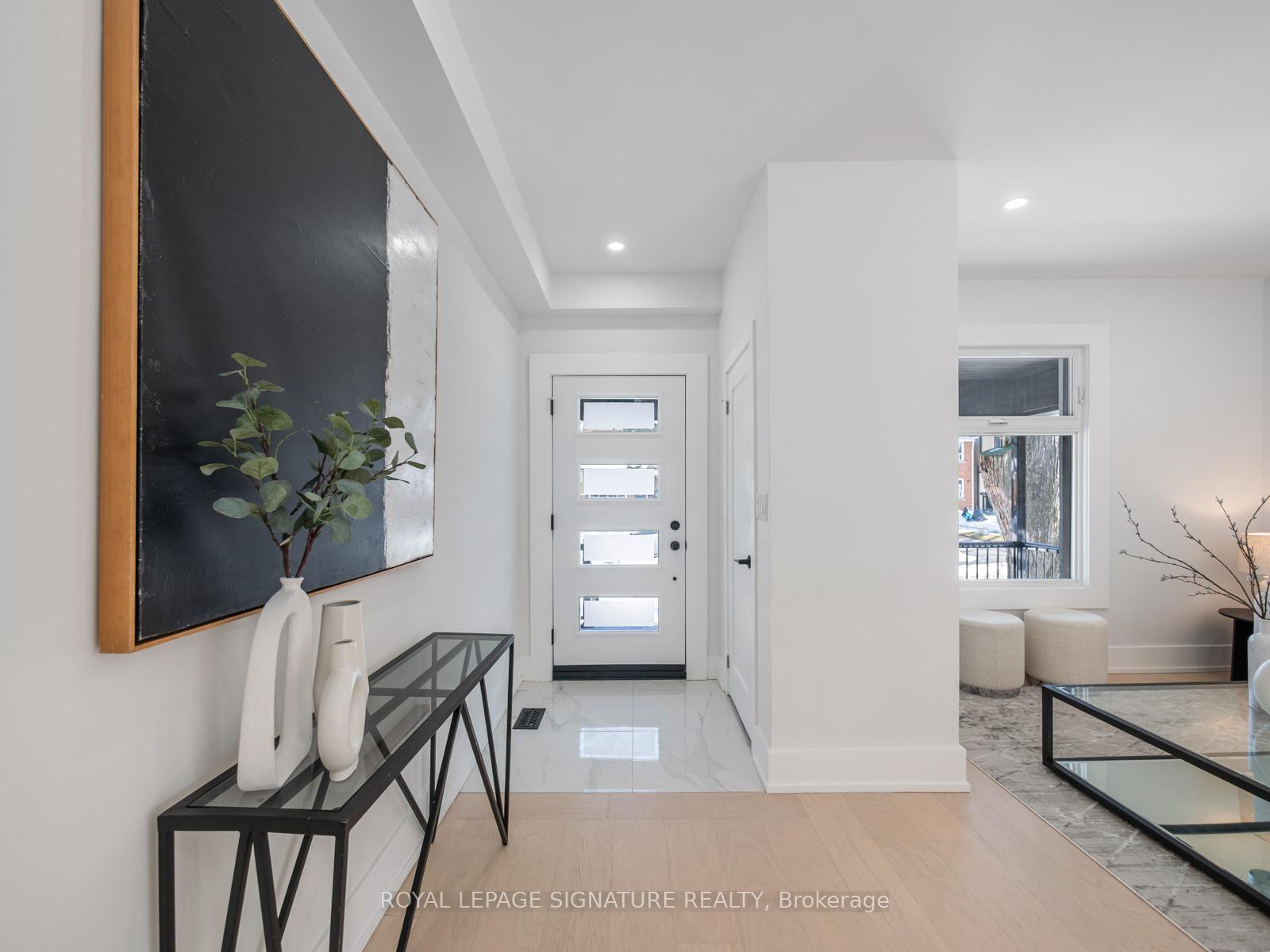Hi! This plugin doesn't seem to work correctly on your browser/platform.
Price
$1,699,000
Taxes:
$5,143
Assessment Year:
2024
Occupancy by:
Vacant
Address:
290 Chisholm Aven , Toronto, M4C 4W7, Toronto
Directions/Cross Streets:
Woodbine Ave & Cosburn Ave
Rooms:
8
Rooms +:
3
Bedrooms:
3
Bedrooms +:
1
Washrooms:
3
Family Room:
F
Basement:
Finished
Level/Floor
Room
Length(ft)
Width(ft)
Descriptions
Room
1 :
Main
Foyer
10.17
4.53
Porcelain Floor, Large Closet, Pot Lights
Room
2 :
Main
Living Ro
14.56
9.32
Hardwood Floor, Large Window, Open Concept
Room
3 :
Main
Dining Ro
10.69
9.32
Hardwood Floor, Large Window, Open Concept
Room
4 :
Main
Kitchen
14.04
9.84
Centre Island, Quartz Counter, Large Window
Room
5 :
Main
Breakfast
11.84
7.84
W/O To Deck, Large Window, Hardwood Floor
Room
6 :
Second
Primary B
10.76
14.83
B/I Closet, Large Window
Room
7 :
Second
Bedroom 2
12.17
11.22
Hardwood Floor, Large Window, LED Lighting
Room
8 :
Second
Bedroom 3
9.68
10.99
Hardwood Floor, Large Window, LED Lighting
Room
9 :
Second
Laundry
2.36
2.13
Porcelain Floor, Separate Room
Room
10 :
Basement
Recreatio
12.14
9.35
Vinyl Floor, Pot Lights, Open Concept
Room
11 :
Basement
Dining Ro
9.02
6.82
Vinyl Floor, Pot Lights, Open Concept
Room
12 :
Basement
Kitchen
8.36
6.46
Porcelain Floor, Quartz Counter, Stainless Steel Appl
Room
13 :
Basement
Bedroom
8.30
10.99
Vinyl Floor, Window, Pot Lights
Room
14 :
Basement
Laundry
8.30
4.10
Porcelain Floor, Pot Lights, Separate Room
No. of Pieces
Level
Washroom
1 :
2
Main
Washroom
2 :
5
Second
Washroom
3 :
0
Washroom
4 :
4
Basement
Washroom
5 :
0
Washroom
6 :
2
Main
Washroom
7 :
5
Second
Washroom
8 :
0
Washroom
9 :
4
Basement
Washroom
10 :
0
Washroom
11 :
2
Main
Washroom
12 :
5
Second
Washroom
13 :
0
Washroom
14 :
4
Basement
Washroom
15 :
0
Property Type:
Detached
Style:
2-Storey
Exterior:
Brick
Garage Type:
None
(Parking/)Drive:
Private
Drive Parking Spaces:
4
Parking Type:
Private
Parking Type:
Private
Pool:
None
Property Features:
Public Trans
CAC Included:
N
Water Included:
N
Cabel TV Included:
N
Common Elements Included:
N
Heat Included:
N
Parking Included:
N
Condo Tax Included:
N
Building Insurance Included:
N
Fireplace/Stove:
N
Heat Type:
Forced Air
Central Air Conditioning:
Central Air
Central Vac:
N
Laundry Level:
Syste
Ensuite Laundry:
F
Sewers:
Sewer
Percent Down:
5
10
15
20
25
10
10
15
20
25
15
10
15
20
25
20
10
15
20
25
Down Payment
$29,450
$58,900
$88,350
$117,800
First Mortgage
$559,550
$530,100
$500,650
$471,200
CMHC/GE
$15,387.63
$10,602
$8,761.38
$0
Total Financing
$574,937.63
$540,702
$509,411.38
$471,200
Monthly P&I
$2,462.41
$2,315.78
$2,181.77
$2,018.11
Expenses
$0
$0
$0
$0
Total Payment
$2,462.41
$2,315.78
$2,181.77
$2,018.11
Income Required
$92,340.5
$86,841.93
$81,816.35
$75,679.24
This chart is for demonstration purposes only. Always consult a professional financial
advisor before making personal financial decisions.
Although the information displayed is believed to be accurate, no warranties or representations are made of any kind.
ROYAL LEPAGE SIGNATURE REALTY
Jump To:
--Please select an Item--
Description
General Details
Room & Interior
Exterior
Utilities
Walk Score
Street View
Map and Direction
Book Showing
Email Friend
View Slide Show
View All Photos >
Virtual Tour
Affordability Chart
Mortgage Calculator
Add To Compare List
Private Website
Print This Page
At a Glance:
Type:
Freehold - Detached
Area:
Toronto
Municipality:
Toronto E03
Neighbourhood:
Woodbine-Lumsden
Style:
2-Storey
Lot Size:
x 100.00(Feet)
Approximate Age:
Tax:
$5,143
Maintenance Fee:
$0
Beds:
3+1
Baths:
3
Garage:
0
Fireplace:
N
Air Conditioning:
Pool:
None
Locatin Map:
Listing added to compare list, click
here to view comparison
chart.
Inline HTML
Listing added to compare list,
click here to
view comparison chart.
MD Ashraful Bari
Broker
HomeLife/Future Realty Inc , Brokerage
Independently owned and operated.
Cell: 647.406.6653 | Office: 905.201.9977
MD Ashraful Bari
BROKER
Cell: 647.406.6653
Office: 905.201.9977
Fax: 905.201.9229
HomeLife/Future Realty Inc., Brokerage Independently owned and operated.


