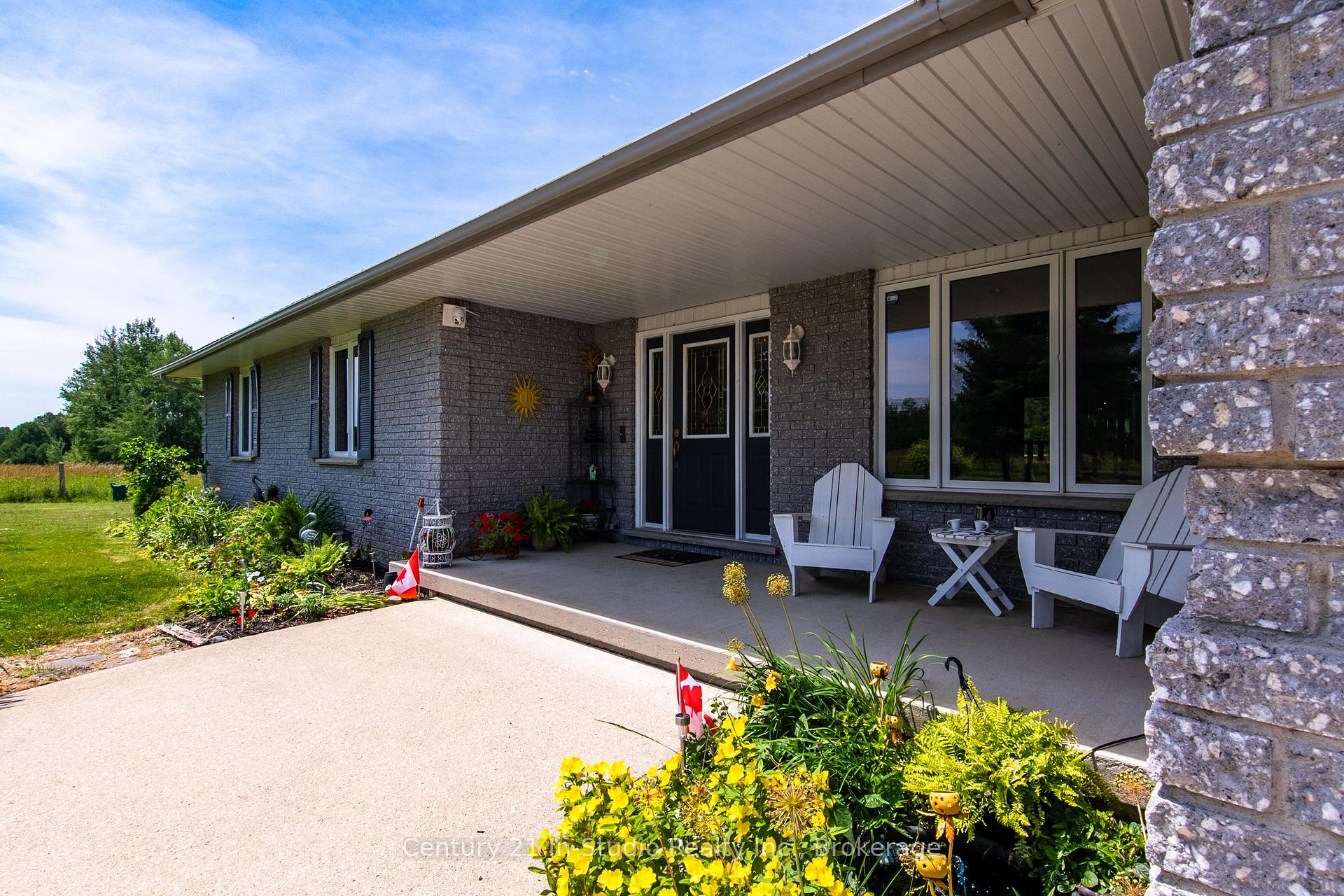Hi! This plugin doesn't seem to work correctly on your browser/platform.
Price
$1,099,000
Taxes:
$4,867.23
Assessment Year:
2025
Occupancy by:
Owner
Address:
193416 Sideroad 30 NDR N/A , West Grey, N4N 3B8, Grey County
Acreage:
10-24.99
Directions/Cross Streets:
Grey Rd 4 & 30th Sideroad
Rooms:
9
Rooms +:
5
Bedrooms:
3
Bedrooms +:
0
Washrooms:
3
Family Room:
T
Basement:
Walk-Out
Level/Floor
Room
Length(ft)
Width(ft)
Descriptions
Room
1 :
Main
Foyer
9.84
7.90
Room
2 :
Main
Bedroom
14.56
11.25
Room
3 :
Main
Bedroom
14.33
14.33
Room
4 :
Main
Primary B
18.01
12.00
Room
5 :
Main
Bathroom
11.41
8.00
4 Pc Ensuite
Room
6 :
Main
Bathroom
10.82
3.90
Room
7 :
Main
Laundry
8.07
6.00
Room
8 :
Main
Dining Ro
21.42
12.99
Room
9 :
Main
Living Ro
15.42
12.99
Room
10 :
Main
Kitchen
17.65
13.48
Room
11 :
Basement
Great Roo
29.98
23.65
Room
12 :
Basement
Family Ro
35.82
13.48
Room
13 :
Basement
Exercise
12.76
10.59
Room
14 :
Basement
Other
18.83
6.26
Room
15 :
Basement
Other
14.99
14.07
No. of Pieces
Level
Washroom
1 :
4
Main
Washroom
2 :
4
Main
Washroom
3 :
2
Main
Washroom
4 :
0
Washroom
5 :
0
Property Type:
Detached
Style:
Bungalow
Exterior:
Brick
Garage Type:
Attached
(Parking/)Drive:
Front Yard
Drive Parking Spaces:
10
Parking Type:
Front Yard
Parking Type:
Front Yard
Parking Type:
Other
Pool:
None
Other Structures:
Fence - Partia
Approximatly Age:
31-50
Approximatly Square Footage:
1500-2000
Property Features:
Golf
CAC Included:
N
Water Included:
N
Cabel TV Included:
N
Common Elements Included:
N
Heat Included:
N
Parking Included:
N
Condo Tax Included:
N
Building Insurance Included:
N
Fireplace/Stove:
Y
Heat Type:
Forced Air
Central Air Conditioning:
Central Air
Central Vac:
Y
Laundry Level:
Syste
Ensuite Laundry:
F
Elevator Lift:
False
Sewers:
Septic
Water:
Dug Well
Water Supply Types:
Dug Well
Utilities-Hydro:
Y
Percent Down:
5
10
15
20
25
10
10
15
20
25
15
10
15
20
25
20
10
15
20
25
Down Payment
$54,950
$109,900
$164,850
$219,800
First Mortgage
$1,044,050
$989,100
$934,150
$879,200
CMHC/GE
$28,711.38
$19,782
$16,347.63
$0
Total Financing
$1,072,761.38
$1,008,882
$950,497.63
$879,200
Monthly P&I
$4,594.55
$4,320.96
$4,070.91
$3,765.55
Expenses
$0
$0
$0
$0
Total Payment
$4,594.55
$4,320.96
$4,070.91
$3,765.55
Income Required
$172,295.77
$162,036.13
$152,659.04
$141,207.95
This chart is for demonstration purposes only. Always consult a professional financial
advisor before making personal financial decisions.
Although the information displayed is believed to be accurate, no warranties or representations are made of any kind.
Century 21 In-Studio Realty Inc.
Jump To:
--Please select an Item--
Description
General Details
Room & Interior
Exterior
Utilities
Walk Score
Street View
Map and Direction
Book Showing
Email Friend
View Slide Show
View All Photos >
Affordability Chart
Mortgage Calculator
Add To Compare List
Private Website
Print This Page
At a Glance:
Type:
Freehold - Detached
Area:
Grey County
Municipality:
West Grey
Neighbourhood:
West Grey
Style:
Bungalow
Lot Size:
x 1161.00(Acres)
Approximate Age:
31-50
Tax:
$4,867.23
Maintenance Fee:
$0
Beds:
3
Baths:
3
Garage:
0
Fireplace:
Y
Air Conditioning:
Pool:
None
Locatin Map:
Listing added to compare list, click
here to view comparison
chart.
Inline HTML
Listing added to compare list,
click here to
view comparison chart.
MD Ashraful Bari
Broker
HomeLife/Future Realty Inc , Brokerage
Independently owned and operated.
Cell: 647.406.6653 | Office: 905.201.9977
MD Ashraful Bari
BROKER
Cell: 647.406.6653
Office: 905.201.9977
Fax: 905.201.9229
HomeLife/Future Realty Inc., Brokerage Independently owned and operated.


