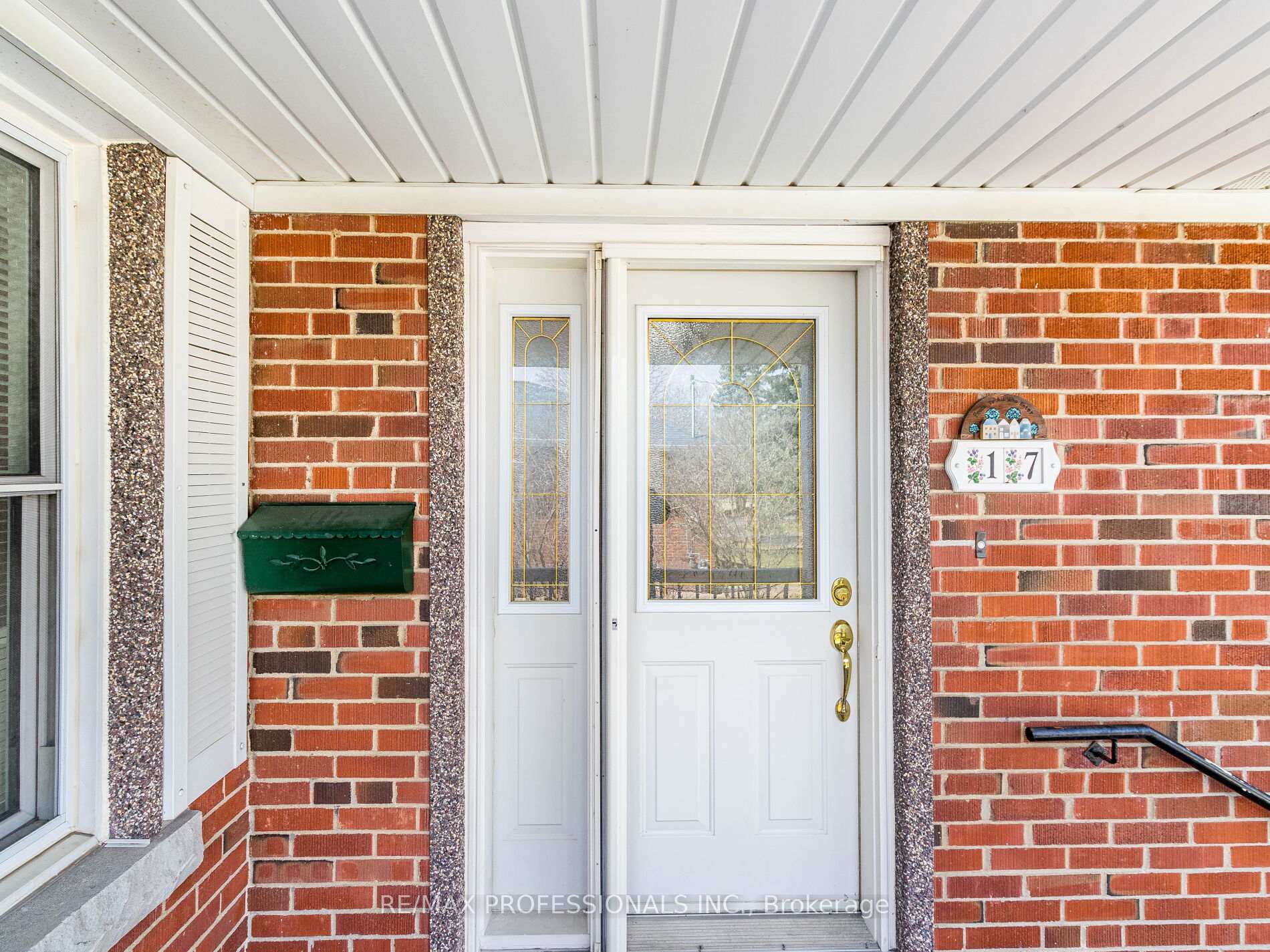Hi! This plugin doesn't seem to work correctly on your browser/platform.
Price
$1,248,800
Taxes:
$5,235.92
Occupancy by:
Owner
Address:
17 Duncairn Driv , Toronto, M9B 2P2, Toronto
Directions/Cross Streets:
Kipling & Rathburn Rd
Rooms:
6
Rooms +:
2
Bedrooms:
3
Bedrooms +:
0
Washrooms:
2
Family Room:
F
Basement:
Finished
Level/Floor
Room
Length(ft)
Width(ft)
Descriptions
Room
1 :
Ground
Living Ro
20.99
11.81
Hardwood Floor, Picture Window
Room
2 :
Ground
Dining Ro
10.59
7.05
Hardwood Floor
Room
3 :
Ground
Kitchen
10.99
9.97
Modern Kitchen, Linoleum
Room
4 :
Ground
Primary B
12.60
10.23
Hardwood Floor, W/O To Deck, Double Closet
Room
5 :
Ground
Bedroom 2
11.81
9.58
Broadloom, Closet, Skylight
Room
6 :
Ground
Bedroom 3
11.97
9.38
Hardwood Floor, Closet
Room
7 :
Basement
Game Room
20.57
17.38
Broadloom, Cedar Closet(s)
Room
8 :
Basement
Recreatio
20.57
12.60
Broadloom, B/I Bookcase, Pot Lights
Room
9 :
Basement
Laundry
12.27
12.89
Tile Floor
Room
10 :
Basement
Workshop
13.91
12.89
Tile Floor
No. of Pieces
Level
Washroom
1 :
4
Ground
Washroom
2 :
3
Basement
Washroom
3 :
0
Washroom
4 :
0
Washroom
5 :
0
Washroom
6 :
4
Ground
Washroom
7 :
3
Basement
Washroom
8 :
0
Washroom
9 :
0
Washroom
10 :
0
Washroom
11 :
4
Ground
Washroom
12 :
3
Basement
Washroom
13 :
0
Washroom
14 :
0
Washroom
15 :
0
Washroom
16 :
4
Ground
Washroom
17 :
3
Basement
Washroom
18 :
0
Washroom
19 :
0
Washroom
20 :
0
Property Type:
Detached
Style:
Bungalow
Exterior:
Brick
Garage Type:
Attached
(Parking/)Drive:
Private
Drive Parking Spaces:
3
Parking Type:
Private
Parking Type:
Private
Pool:
None
Approximatly Square Footage:
1100-1500
Property Features:
Fenced Yard
CAC Included:
N
Water Included:
N
Cabel TV Included:
N
Common Elements Included:
N
Heat Included:
N
Parking Included:
N
Condo Tax Included:
N
Building Insurance Included:
N
Fireplace/Stove:
N
Heat Type:
Forced Air
Central Air Conditioning:
Central Air
Central Vac:
N
Laundry Level:
Syste
Ensuite Laundry:
F
Sewers:
Sewer
Percent Down:
5
10
15
20
25
10
10
15
20
25
15
10
15
20
25
20
10
15
20
25
Down Payment
$28,750
$57,500
$86,250
$115,000
First Mortgage
$546,250
$517,500
$488,750
$460,000
CMHC/GE
$15,021.88
$10,350
$8,553.13
$0
Total Financing
$561,271.88
$527,850
$497,303.13
$460,000
Monthly P&I
$2,403.88
$2,260.74
$2,129.91
$1,970.14
Expenses
$0
$0
$0
$0
Total Payment
$2,403.88
$2,260.74
$2,129.91
$1,970.14
Income Required
$90,145.65
$84,777.77
$79,871.65
$73,880.41
This chart is for demonstration purposes only. Always consult a professional financial
advisor before making personal financial decisions.
Although the information displayed is believed to be accurate, no warranties or representations are made of any kind.
RE/MAX PROFESSIONALS INC.
Jump To:
--Please select an Item--
Description
General Details
Room & Interior
Exterior
Utilities
Walk Score
Street View
Map and Direction
Book Showing
Email Friend
View Slide Show
View All Photos >
Virtual Tour
Affordability Chart
Mortgage Calculator
Add To Compare List
Private Website
Print This Page
At a Glance:
Type:
Freehold - Detached
Area:
Toronto
Municipality:
Toronto W08
Neighbourhood:
Princess-Rosethorn
Style:
Bungalow
Lot Size:
x 113.00(Feet)
Approximate Age:
Tax:
$5,235.92
Maintenance Fee:
$0
Beds:
3
Baths:
2
Garage:
0
Fireplace:
N
Air Conditioning:
Pool:
None
Locatin Map:
Listing added to compare list, click
here to view comparison
chart.
Inline HTML
Listing added to compare list,
click here to
view comparison chart.
MD Ashraful Bari
Broker
HomeLife/Future Realty Inc , Brokerage
Independently owned and operated.
Cell: 647.406.6653 | Office: 905.201.9977
MD Ashraful Bari
BROKER
Cell: 647.406.6653
Office: 905.201.9977
Fax: 905.201.9229
HomeLife/Future Realty Inc., Brokerage Independently owned and operated.


