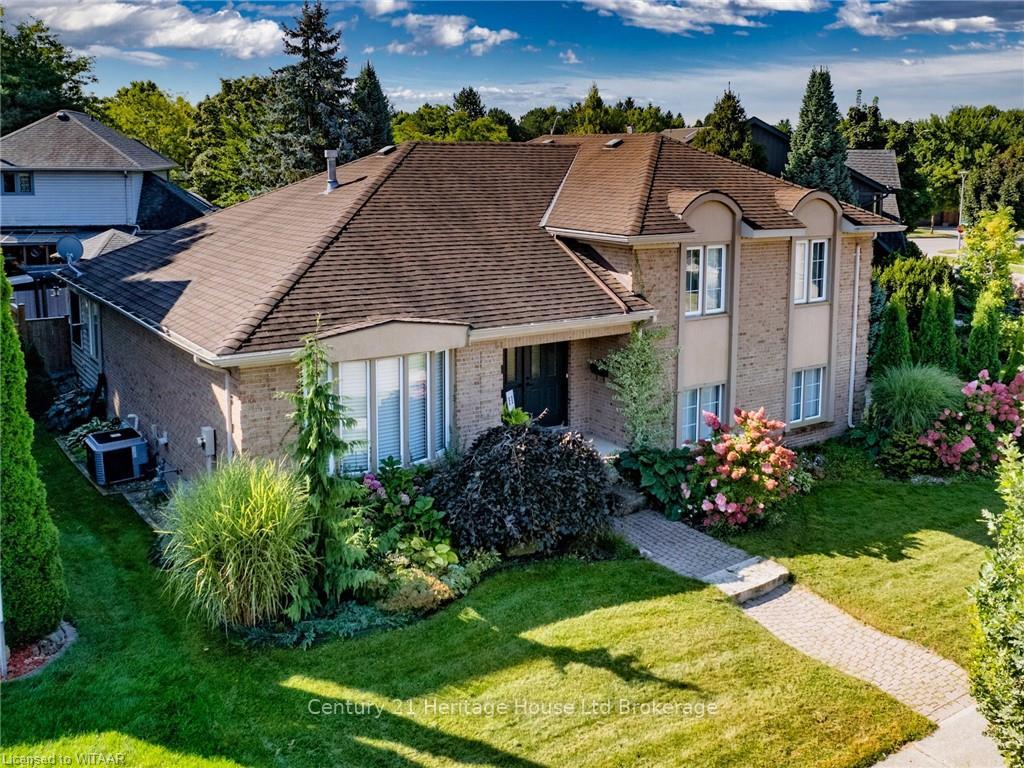Hi! This plugin doesn't seem to work correctly on your browser/platform.
Price
$725,000
Taxes:
$5,368.15
Assessment Year:
2024
Occupancy by:
Owner
Address:
10 BLACKFOOT Plac , Woodstock, N4T 1E2, Oxford
Acreage:
< .50
Directions/Cross Streets:
Springbank -> Blackfoot
Rooms:
11
Rooms +:
2
Bedrooms:
3
Bedrooms +:
0
Washrooms:
2
Family Room:
T
Basement:
Unfinished
Level/Floor
Room
Length(ft)
Width(ft)
Descriptions
Room
1 :
Main
Foyer
16.47
11.97
Room
2 :
Main
Living Ro
12.99
9.74
Room
3 :
Main
Other
11.97
11.97
Room
4 :
Main
Breakfast
11.97
6.99
Room
5 :
Main
Other
11.97
10.23
Room
6 :
Second
Primary B
14.99
13.97
Room
7 :
Second
Bedroom
14.99
8.50
Room
8 :
Second
Bedroom
11.97
8.99
Room
9 :
Lower
Family Ro
17.97
17.97
Room
10 :
Second
Bathroom
0
0
Room
11 :
Lower
Bathroom
0
0
Room
12 :
Basement
Utility R
33.49
21.75
Room
13 :
Basement
Cold Room
9.41
3.41
Room
14 :
Main
Dining Ro
12.00
9.51
No. of Pieces
Level
Washroom
1 :
4
Second
Washroom
2 :
3
Main
Washroom
3 :
0
Washroom
4 :
0
Washroom
5 :
0
Washroom
6 :
4
Second
Washroom
7 :
3
Main
Washroom
8 :
0
Washroom
9 :
0
Washroom
10 :
0
Property Type:
Detached
Style:
Sidesplit 3
Exterior:
Stucco (Plaster)
Garage Type:
Attached
(Parking/)Drive:
Private Do
Drive Parking Spaces:
4
Parking Type:
Private Do
Parking Type:
Private Do
Pool:
None
Laundry Access:
In Basement
Approximatly Age:
31-50
Approximatly Square Footage:
1100-1500
CAC Included:
N
Water Included:
N
Cabel TV Included:
N
Common Elements Included:
N
Heat Included:
N
Parking Included:
N
Condo Tax Included:
N
Building Insurance Included:
N
Fireplace/Stove:
N
Heat Type:
Forced Air
Central Air Conditioning:
Central Air
Central Vac:
Y
Laundry Level:
Syste
Ensuite Laundry:
F
Elevator Lift:
False
Sewers:
Sewer
Percent Down:
5
10
15
20
25
10
10
15
20
25
15
10
15
20
25
20
10
15
20
25
Down Payment
$54,900
$109,800
$164,700
$219,600
First Mortgage
$1,043,100
$988,200
$933,300
$878,400
CMHC/GE
$28,685.25
$19,764
$16,332.75
$0
Total Financing
$1,071,785.25
$1,007,964
$949,632.75
$878,400
Monthly P&I
$4,590.37
$4,317.03
$4,067.2
$3,762.12
Expenses
$0
$0
$0
$0
Total Payment
$4,590.37
$4,317.03
$4,067.2
$3,762.12
Income Required
$172,138.99
$161,888.69
$152,520.13
$141,079.47
This chart is for demonstration purposes only. Always consult a professional financial
advisor before making personal financial decisions.
Although the information displayed is believed to be accurate, no warranties or representations are made of any kind.
Century 21 Heritage House Ltd Brokerage
Jump To:
--Please select an Item--
Description
General Details
Room & Interior
Exterior
Utilities
Walk Score
Street View
Map and Direction
Book Showing
Email Friend
View Slide Show
View All Photos >
Affordability Chart
Mortgage Calculator
Add To Compare List
Private Website
Print This Page
At a Glance:
Type:
Freehold - Detached
Area:
Oxford
Municipality:
Woodstock
Neighbourhood:
Woodstock - North
Style:
Sidesplit 3
Lot Size:
x 103.50(Feet)
Approximate Age:
31-50
Tax:
$5,368.15
Maintenance Fee:
$0
Beds:
3
Baths:
2
Garage:
0
Fireplace:
N
Air Conditioning:
Pool:
None
Locatin Map:
Listing added to compare list, click
here to view comparison
chart.
Inline HTML
Listing added to compare list,
click here to
view comparison chart.
MD Ashraful Bari
Broker
HomeLife/Future Realty Inc , Brokerage
Independently owned and operated.
Cell: 647.406.6653 | Office: 905.201.9977
MD Ashraful Bari
BROKER
Cell: 647.406.6653
Office: 905.201.9977
Fax: 905.201.9229
HomeLife/Future Realty Inc., Brokerage Independently owned and operated.


