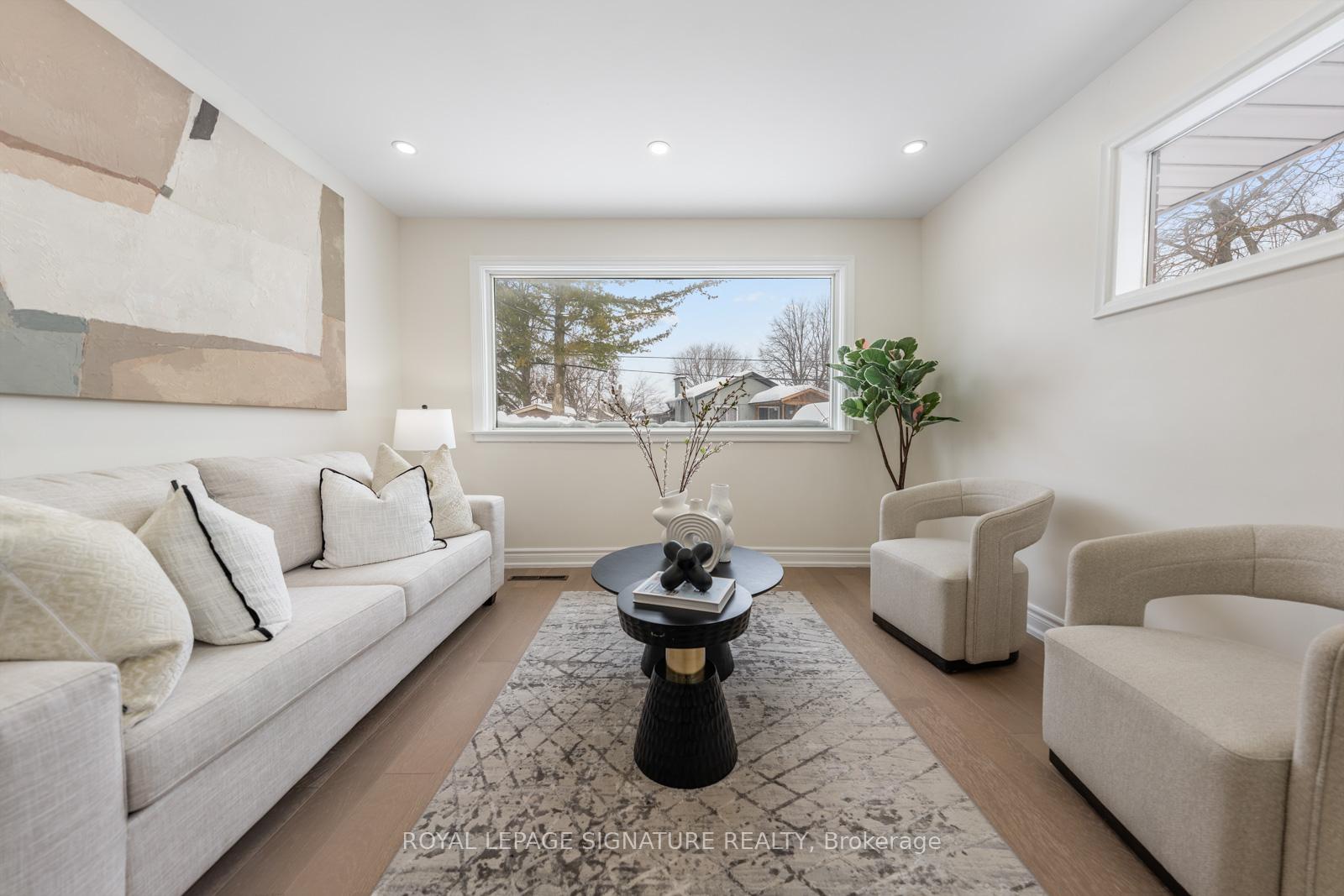Hi! This plugin doesn't seem to work correctly on your browser/platform.
Price
$1,249,000
Taxes:
$3,827
Occupancy by:
Vacant
Address:
38 Deerfield Road , Toronto, M1K 4X1, Toronto
Directions/Cross Streets:
Brimley Rd & Lawrence Ave
Rooms:
6
Rooms +:
4
Bedrooms:
3
Bedrooms +:
3
Washrooms:
4
Family Room:
T
Basement:
Finished
Level/Floor
Room
Length(ft)
Width(ft)
Descriptions
Room
1 :
Main
Foyer
9.02
5.41
Hardwood Floor, Closet, LED Lighting
Room
2 :
Main
Living Ro
17.06
11.81
Picture Window, Hardwood Floor, Combined w/Dining
Room
3 :
Main
Kitchen
17.71
8.53
Stainless Steel Appl, Quartz Counter, Large Window
Room
4 :
Main
Family Ro
11.15
9.84
W/O To Deck, Sliding Doors, Hardwood Floor
Room
5 :
Second
Primary B
18.86
10.17
Window, Hardwood Floor, Large Closet
Room
6 :
Second
Bedroom 2
18.86
8.86
Large Window, Hardwood Floor, Large Closet
Room
7 :
Basement
Kitchen
12.14
11.81
Tile Floor, Quartz Counter, Combined w/Laundry
Room
8 :
Basement
Bedroom
10.82
9.51
Above Grade Window, Laminate, LED Lighting
Room
9 :
Basement
Bedroom
10.66
7.38
Above Grade Window, Closet, Laminate
Room
10 :
Basement
Bedroom
7.54
7.38
Window, Laminate
Room
11 :
Basement
Laundry
12.14
11.81
Combined w/Kitchen, Porcelain Floor, LED Lighting
No. of Pieces
Level
Washroom
1 :
5
Second
Washroom
2 :
2
Main
Washroom
3 :
4
Basement
Washroom
4 :
2
Basement
Washroom
5 :
0
Washroom
6 :
5
Second
Washroom
7 :
2
Main
Washroom
8 :
4
Basement
Washroom
9 :
2
Basement
Washroom
10 :
0
Property Type:
Detached
Style:
1 1/2 Storey
Exterior:
Brick
Garage Type:
Carport
(Parking/)Drive:
Private
Drive Parking Spaces:
4
Parking Type:
Private
Parking Type:
Private
Pool:
None
Property Features:
Level
CAC Included:
N
Water Included:
N
Cabel TV Included:
N
Common Elements Included:
N
Heat Included:
N
Parking Included:
N
Condo Tax Included:
N
Building Insurance Included:
N
Fireplace/Stove:
N
Heat Type:
Forced Air
Central Air Conditioning:
Central Air
Central Vac:
N
Laundry Level:
Syste
Ensuite Laundry:
F
Sewers:
Sewer
Percent Down:
5
10
15
20
25
10
10
15
20
25
15
10
15
20
25
20
10
15
20
25
Down Payment
$160
$320
$480
$640
First Mortgage
$3,040
$2,880
$2,720
$2,560
CMHC/GE
$83.6
$57.6
$47.6
$0
Total Financing
$3,123.6
$2,937.6
$2,767.6
$2,560
Monthly P&I
$13.38
$12.58
$11.85
$10.96
Expenses
$0
$0
$0
$0
Total Payment
$13.38
$12.58
$11.85
$10.96
Income Required
$501.68
$471.81
$444.5
$411.16
This chart is for demonstration purposes only. Always consult a professional financial
advisor before making personal financial decisions.
Although the information displayed is believed to be accurate, no warranties or representations are made of any kind.
ROYAL LEPAGE SIGNATURE REALTY
Jump To:
--Please select an Item--
Description
General Details
Room & Interior
Exterior
Utilities
Walk Score
Street View
Map and Direction
Book Showing
Email Friend
View Slide Show
View All Photos >
Virtual Tour
Affordability Chart
Mortgage Calculator
Add To Compare List
Private Website
Print This Page
At a Glance:
Type:
Freehold - Detached
Area:
Toronto
Municipality:
Toronto E09
Neighbourhood:
Bendale
Style:
1 1/2 Storey
Lot Size:
x 126.00(Feet)
Approximate Age:
Tax:
$3,827
Maintenance Fee:
$0
Beds:
3+3
Baths:
4
Garage:
0
Fireplace:
N
Air Conditioning:
Pool:
None
Locatin Map:
Listing added to compare list, click
here to view comparison
chart.
Inline HTML
Listing added to compare list,
click here to
view comparison chart.
MD Ashraful Bari
Broker
HomeLife/Future Realty Inc , Brokerage
Independently owned and operated.
Cell: 647.406.6653 | Office: 905.201.9977
MD Ashraful Bari
BROKER
Cell: 647.406.6653
Office: 905.201.9977
Fax: 905.201.9229
HomeLife/Future Realty Inc., Brokerage Independently owned and operated.


