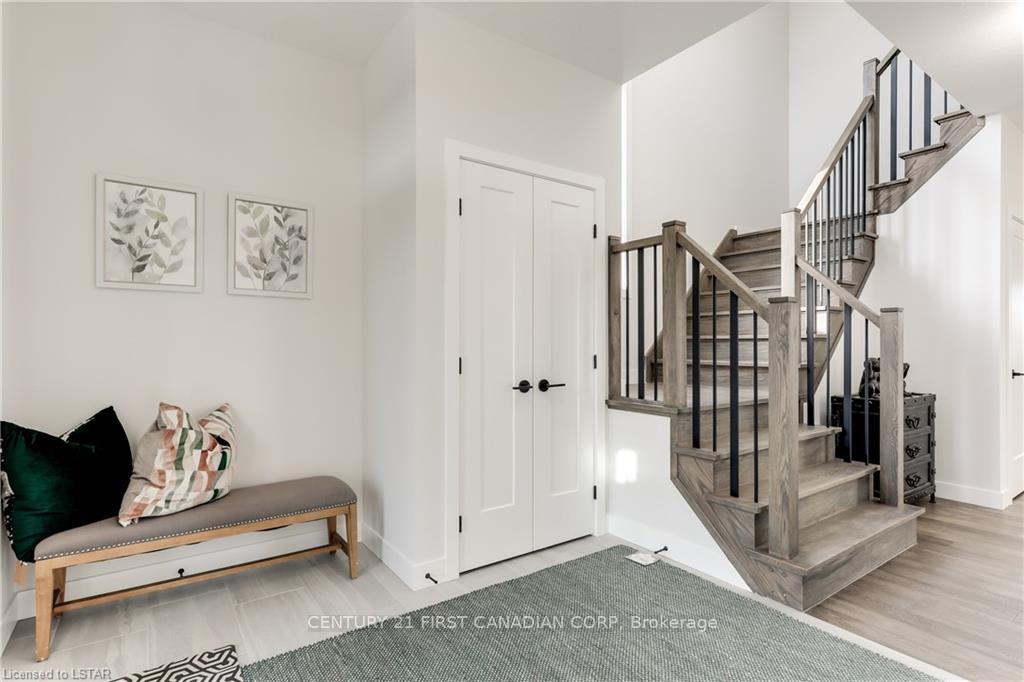Hi! This plugin doesn't seem to work correctly on your browser/platform.
Price
$925,000
Taxes:
$0
Assessment Year:
2024
Occupancy by:
Vacant
Address:
61 Kelly Driv , Zorra, N0M 2N0, Oxford
Acreage:
< .50
Directions/Cross Streets:
Sloan Dr
Rooms:
10
Rooms +:
0
Bedrooms:
4
Bedrooms +:
0
Washrooms:
3
Family Room:
F
Basement:
Unfinished
Level/Floor
Room
Length(ft)
Width(ft)
Descriptions
Room
1 :
Main
Dining Ro
10.89
13.48
Room
2 :
Main
Kitchen
13.15
15.97
Room
3 :
Main
Living Ro
13.48
16.99
Room
4 :
Main
Breakfast
5.81
12.40
Room
5 :
Second
Primary B
16.07
17.48
6 Pc Ensuite, Walk-In Closet(s)
Room
6 :
Second
Bedroom 2
13.22
11.81
Room
7 :
Second
Bedroom 3
13.15
11.74
Room
8 :
Second
Bedroom 4
10.73
11.74
Room
9 :
Second
Laundry
8.40
5.97
Room
10 :
Basement
Other
50.87
29.39
No. of Pieces
Level
Washroom
1 :
2
Main
Washroom
2 :
4
Second
Washroom
3 :
6
Second
Washroom
4 :
0
Washroom
5 :
0
Property Type:
Detached
Style:
2-Storey
Exterior:
Vinyl Siding
Garage Type:
Attached
(Parking/)Drive:
Private Do
Drive Parking Spaces:
2
Parking Type:
Private Do
Parking Type:
Private Do
Pool:
None
Approximatly Age:
New
Property Features:
Golf
CAC Included:
N
Water Included:
N
Cabel TV Included:
N
Common Elements Included:
N
Heat Included:
N
Parking Included:
N
Condo Tax Included:
N
Building Insurance Included:
N
Fireplace/Stove:
Y
Heat Type:
Forced Air
Central Air Conditioning:
Central Air
Central Vac:
N
Laundry Level:
Syste
Ensuite Laundry:
F
Elevator Lift:
False
Sewers:
Sewer
Utilities-Cable:
Y
Utilities-Hydro:
Y
Percent Down:
5
10
15
20
25
10
10
15
20
25
15
10
15
20
25
20
10
15
20
25
Down Payment
$34,495
$68,990
$103,485
$137,980
First Mortgage
$655,405
$620,910
$586,415
$551,920
CMHC/GE
$18,023.64
$12,418.2
$10,262.26
$0
Total Financing
$673,428.64
$633,328.2
$596,677.26
$551,920
Monthly P&I
$2,884.24
$2,712.5
$2,555.52
$2,363.83
Expenses
$0
$0
$0
$0
Total Payment
$2,884.24
$2,712.5
$2,555.52
$2,363.83
Income Required
$108,159.1
$101,718.58
$95,832.09
$88,643.65
This chart is for demonstration purposes only. Always consult a professional financial
advisor before making personal financial decisions.
Although the information displayed is believed to be accurate, no warranties or representations are made of any kind.
CENTURY 21 FIRST CANADIAN CORP
Jump To:
--Please select an Item--
Description
General Details
Room & Interior
Exterior
Utilities
Walk Score
Street View
Map and Direction
Book Showing
Email Friend
View Slide Show
View All Photos >
Affordability Chart
Mortgage Calculator
Add To Compare List
Private Website
Print This Page
At a Glance:
Type:
Freehold - Detached
Area:
Oxford
Municipality:
Zorra
Neighbourhood:
Thamesford
Style:
2-Storey
Lot Size:
x 128.00(Feet)
Approximate Age:
New
Tax:
$0
Maintenance Fee:
$0
Beds:
4
Baths:
3
Garage:
0
Fireplace:
Y
Air Conditioning:
Pool:
None
Locatin Map:
Listing added to compare list, click
here to view comparison
chart.
Inline HTML
Listing added to compare list,
click here to
view comparison chart.
MD Ashraful Bari
Broker
HomeLife/Future Realty Inc , Brokerage
Independently owned and operated.
Cell: 647.406.6653 | Office: 905.201.9977
MD Ashraful Bari
BROKER
Cell: 647.406.6653
Office: 905.201.9977
Fax: 905.201.9229
HomeLife/Future Realty Inc., Brokerage Independently owned and operated.


