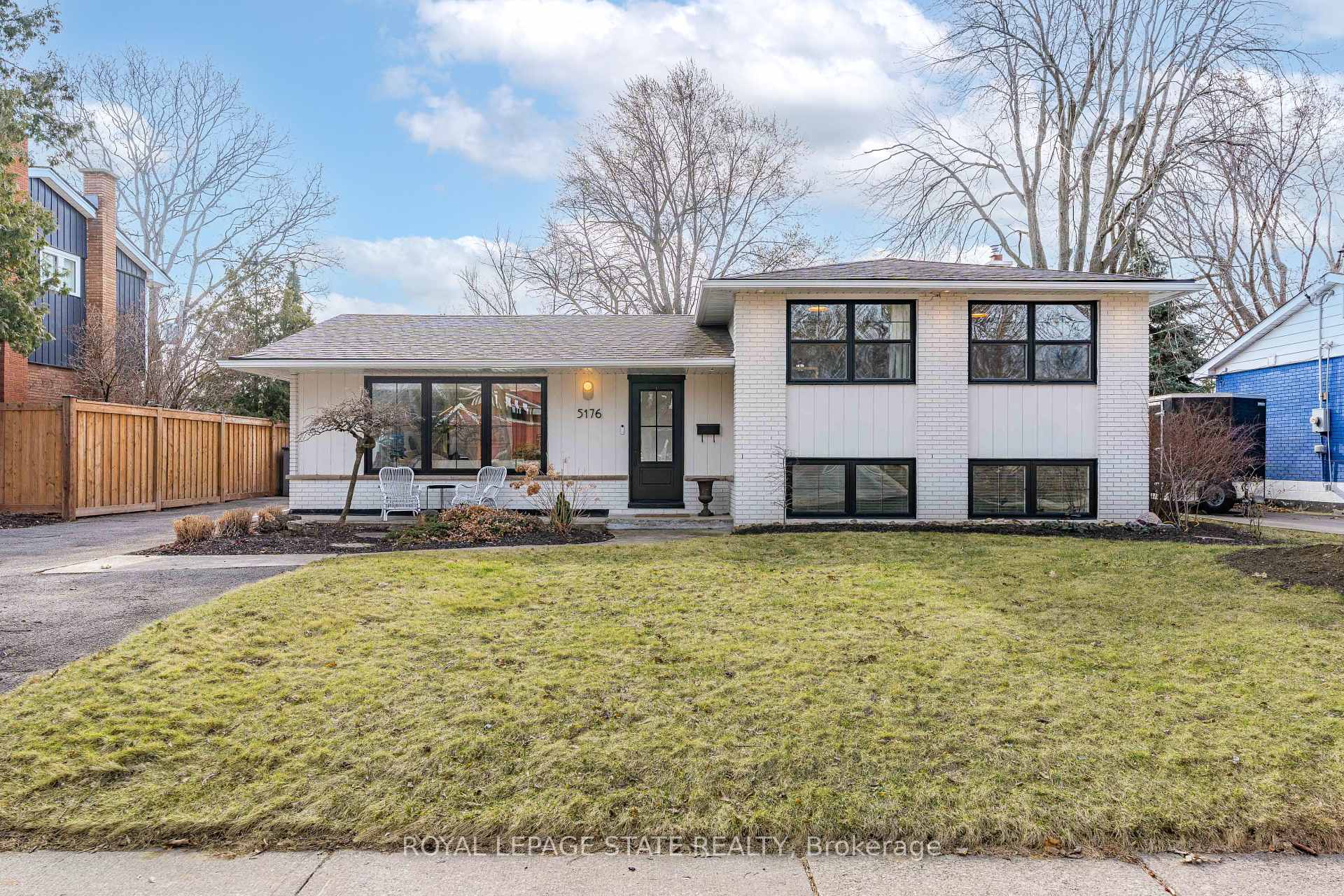Hi! This plugin doesn't seem to work correctly on your browser/platform.
Price
$1,279,900
Taxes:
$4,792.75
Occupancy by:
Owner
Address:
5176 Spruce Aven , Burlington, L7L 1N1, Halton
Directions/Cross Streets:
White Pines Drive
Rooms:
10
Bedrooms:
3
Bedrooms +:
0
Washrooms:
2
Family Room:
T
Basement:
Separate Ent
Level/Floor
Room
Length(ft)
Width(ft)
Descriptions
Room
1 :
Main
Dining Ro
9.68
9.41
Room
2 :
Main
Kitchen
9.68
14.40
Room
3 :
Main
Living Ro
11.25
22.34
Room
4 :
Second
Bathroom
9.25
7.58
4 Pc Bath
Room
5 :
Second
Bedroom
9.51
8.50
Room
6 :
Second
Bedroom 2
9.25
13.68
Room
7 :
Second
Primary B
13.32
10.07
Room
8 :
Basement
Bathroom
7.25
9.09
3 Pc Bath
Room
9 :
Basement
Laundry
5.51
8.33
Room
10 :
Basement
Recreatio
18.83
18.40
Room
11 :
Basement
Utility R
5.74
9.68
No. of Pieces
Level
Washroom
1 :
4
Second
Washroom
2 :
3
Basement
Washroom
3 :
0
Washroom
4 :
0
Washroom
5 :
0
Property Type:
Detached
Style:
Sidesplit
Exterior:
Brick
Garage Type:
None
(Parking/)Drive:
Private Do
Drive Parking Spaces:
5
Parking Type:
Private Do
Parking Type:
Private Do
Pool:
Inground
Other Structures:
Shed
Approximatly Age:
51-99
Approximatly Square Footage:
1100-1500
Property Features:
Park
CAC Included:
N
Water Included:
N
Cabel TV Included:
N
Common Elements Included:
N
Heat Included:
N
Parking Included:
N
Condo Tax Included:
N
Building Insurance Included:
N
Fireplace/Stove:
N
Heat Type:
Forced Air
Central Air Conditioning:
Central Air
Central Vac:
N
Laundry Level:
Syste
Ensuite Laundry:
F
Elevator Lift:
False
Sewers:
Sewer
Percent Down:
5
10
15
20
25
10
10
15
20
25
15
10
15
20
25
20
10
15
20
25
Down Payment
$38,495
$76,990
$115,485
$153,980
First Mortgage
$731,405
$692,910
$654,415
$615,920
CMHC/GE
$20,113.64
$13,858.2
$11,452.26
$0
Total Financing
$751,518.64
$706,768.2
$665,867.26
$615,920
Monthly P&I
$3,218.7
$3,027.03
$2,851.86
$2,637.94
Expenses
$0
$0
$0
$0
Total Payment
$3,218.7
$3,027.03
$2,851.86
$2,637.94
Income Required
$120,701.1
$113,513.75
$106,944.67
$98,922.66
This chart is for demonstration purposes only. Always consult a professional financial
advisor before making personal financial decisions.
Although the information displayed is believed to be accurate, no warranties or representations are made of any kind.
ROYAL LEPAGE STATE REALTY
Jump To:
--Please select an Item--
Description
General Details
Room & Interior
Exterior
Utilities
Walk Score
Street View
Map and Direction
Book Showing
Email Friend
View Slide Show
View All Photos >
Virtual Tour
Affordability Chart
Mortgage Calculator
Add To Compare List
Private Website
Print This Page
At a Glance:
Type:
Freehold - Detached
Area:
Halton
Municipality:
Burlington
Neighbourhood:
Appleby
Style:
Sidesplit
Lot Size:
x 114.00(Feet)
Approximate Age:
51-99
Tax:
$4,792.75
Maintenance Fee:
$0
Beds:
3
Baths:
2
Garage:
0
Fireplace:
N
Air Conditioning:
Pool:
Inground
Locatin Map:
Listing added to compare list, click
here to view comparison
chart.
Inline HTML
Listing added to compare list,
click here to
view comparison chart.
MD Ashraful Bari
Broker
HomeLife/Future Realty Inc , Brokerage
Independently owned and operated.
Cell: 647.406.6653 | Office: 905.201.9977
MD Ashraful Bari
BROKER
Cell: 647.406.6653
Office: 905.201.9977
Fax: 905.201.9229
HomeLife/Future Realty Inc., Brokerage Independently owned and operated.


