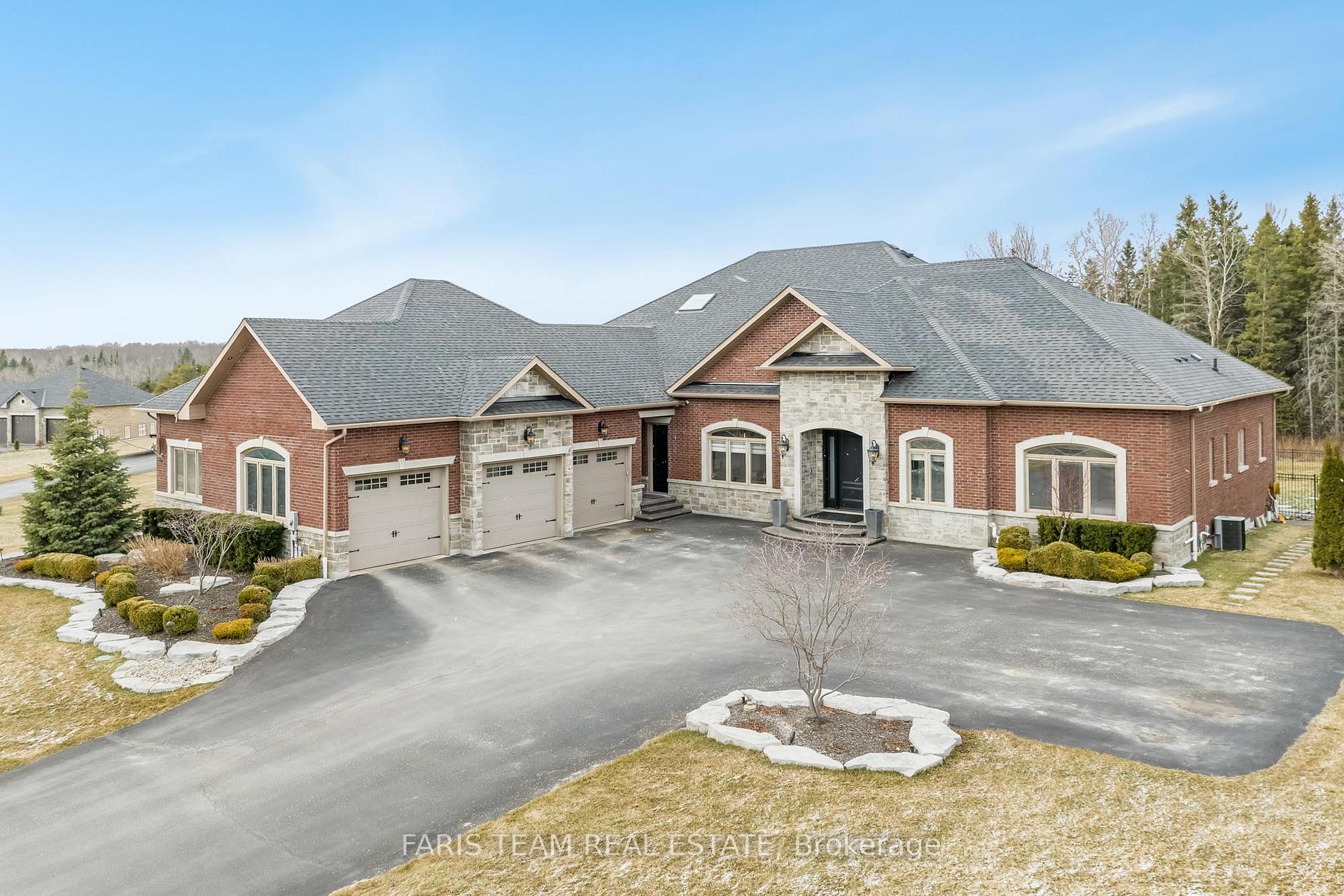Hi! This plugin doesn't seem to work correctly on your browser/platform.
Price
$3,199,999
Taxes:
$13,774
Occupancy by:
Owner
Address:
158 Dale Cres , Bradford West Gwillimbury, L0L 1L0, Simcoe
Acreage:
.50-1.99
Directions/Cross Streets:
Line 13/Dale Cres
Rooms:
12
Bedrooms:
4
Bedrooms +:
0
Washrooms:
4
Family Room:
T
Basement:
Full
Level/Floor
Room
Length(ft)
Width(ft)
Descriptions
Room
1 :
Main
Kitchen
17.48
14.92
Hardwood Floor, Stainless Steel Appl, Pantry
Room
2 :
Main
Breakfast
17.48
11.68
Hardwood Floor, Recessed Lighting, W/O To Deck
Room
3 :
Main
Dining Ro
15.94
14.01
Hardwood Floor, Crown Moulding, Wainscoting
Room
4 :
Main
Family Ro
18.86
18.01
Hardwood Floor, Fireplace, Window
Room
5 :
Main
Office
10.59
10.00
Hardwood Floor, French Doors, Wainscoting
Room
6 :
Main
Primary B
18.30
15.94
4 Pc Ensuite, Hardwood Floor, Walk-In Closet(s)
Room
7 :
Main
Bedroom
14.66
14.01
3 Pc Ensuite, Hardwood Floor, Closet
Room
8 :
Main
Laundry
14.01
12.14
Ceramic Floor, Laundry Sink, Walk-Out
Room
9 :
Main
Mud Room
12.20
5.51
Room
10 :
Second
Game Room
17.58
17.45
Hardwood Floor, Recessed Lighting, Large Window
Room
11 :
Second
Bedroom
15.02
12.40
Hardwood Floor, Closet, Ceiling Fan(s)
Room
12 :
Second
Bedroom
12.43
12.40
Hardwood Floor, Walk-In Closet(s), Ceiling Fan(s)
No. of Pieces
Level
Washroom
1 :
2
Main
Washroom
2 :
3
Main
Washroom
3 :
4
Main
Washroom
4 :
4
Second
Washroom
5 :
0
Property Type:
Detached
Style:
Bungaloft
Exterior:
Brick
Garage Type:
Attached
(Parking/)Drive:
Private Do
Drive Parking Spaces:
12
Parking Type:
Private Do
Parking Type:
Private Do
Pool:
Inground
Approximatly Age:
6-15
Approximatly Square Footage:
3500-5000
CAC Included:
N
Water Included:
N
Cabel TV Included:
N
Common Elements Included:
N
Heat Included:
N
Parking Included:
N
Condo Tax Included:
N
Building Insurance Included:
N
Fireplace/Stove:
Y
Heat Type:
Forced Air
Central Air Conditioning:
Central Air
Central Vac:
N
Laundry Level:
Syste
Ensuite Laundry:
F
Sewers:
Septic
Water:
Drilled W
Water Supply Types:
Drilled Well
Percent Down:
5
10
15
20
25
10
10
15
20
25
15
10
15
20
25
20
10
15
20
25
Down Payment
$84,950
$169,900
$254,850
$339,800
First Mortgage
$1,614,050
$1,529,100
$1,444,150
$1,359,200
CMHC/GE
$44,386.38
$30,582
$25,272.63
$0
Total Financing
$1,658,436.38
$1,559,682
$1,469,422.63
$1,359,200
Monthly P&I
$7,102.95
$6,680
$6,293.42
$5,821.35
Expenses
$0
$0
$0
$0
Total Payment
$7,102.95
$6,680
$6,293.42
$5,821.35
Income Required
$266,360.79
$250,499.89
$236,003.37
$218,300.56
This chart is for demonstration purposes only. Always consult a professional financial
advisor before making personal financial decisions.
Although the information displayed is believed to be accurate, no warranties or representations are made of any kind.
FARIS TEAM REAL ESTATE
Jump To:
--Please select an Item--
Description
General Details
Room & Interior
Exterior
Utilities
Walk Score
Street View
Map and Direction
Book Showing
Email Friend
View Slide Show
View All Photos >
Virtual Tour
Affordability Chart
Mortgage Calculator
Add To Compare List
Private Website
Print This Page
At a Glance:
Type:
Freehold - Detached
Area:
Simcoe
Municipality:
Bradford West Gwillimbury
Neighbourhood:
Rural Bradford West Gwillimbury
Style:
Bungaloft
Lot Size:
x 501.75(Feet)
Approximate Age:
6-15
Tax:
$13,774
Maintenance Fee:
$0
Beds:
4
Baths:
4
Garage:
0
Fireplace:
Y
Air Conditioning:
Pool:
Inground
Locatin Map:
Listing added to compare list, click
here to view comparison
chart.
Inline HTML
Listing added to compare list,
click here to
view comparison chart.
MD Ashraful Bari
Broker
HomeLife/Future Realty Inc , Brokerage
Independently owned and operated.
Cell: 647.406.6653 | Office: 905.201.9977
MD Ashraful Bari
BROKER
Cell: 647.406.6653
Office: 905.201.9977
Fax: 905.201.9229
HomeLife/Future Realty Inc., Brokerage Independently owned and operated.


