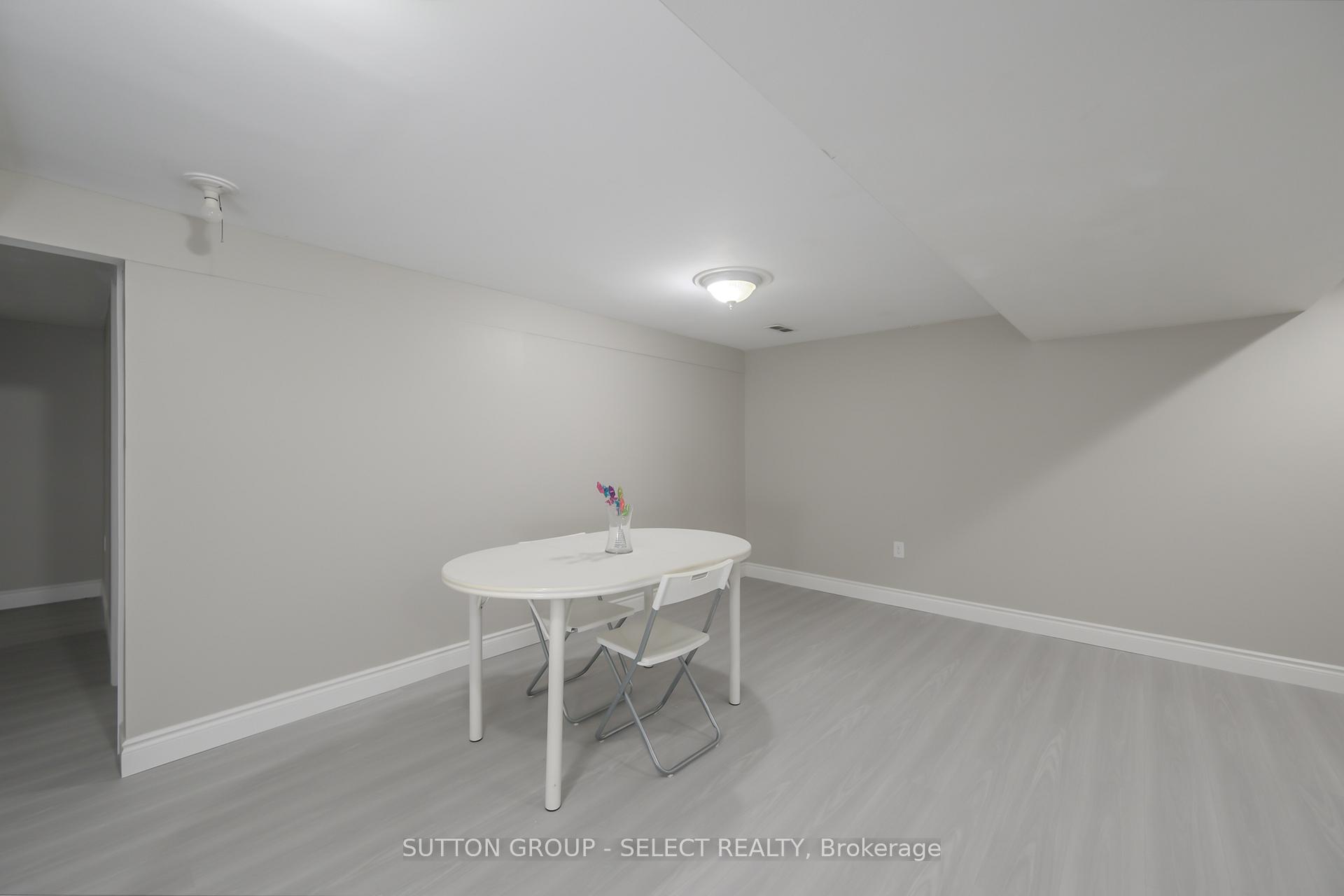Hi! This plugin doesn't seem to work correctly on your browser/platform.
Price
$750,000
Taxes:
$4,090
Occupancy by:
Owner
Address:
46 MONMORE Road , London, N6G 2W6, Middlesex
Acreage:
< .50
Directions/Cross Streets:
Aldersbrook Rd
Rooms:
6
Rooms +:
6
Bedrooms:
3
Bedrooms +:
2
Washrooms:
2
Family Room:
T
Basement:
Finished wit
Level/Floor
Room
Length(ft)
Width(ft)
Descriptions
Room
1 :
Main
Primary B
14.99
12.00
Room
2 :
Main
Bedroom
12.99
9.84
Room
3 :
Main
Living Ro
18.01
12.00
Room
4 :
Main
Kitchen
18.76
15.68
Room
5 :
Basement
Kitchen
7.58
8.43
Room
6 :
Basement
Family Ro
16.83
13.42
Room
7 :
Basement
Bedroom
10.92
13.15
Room
8 :
Basement
Bedroom
14.83
16.01
Room
9 :
Basement
Laundry
10.76
6.66
Room
10 :
Main
Bedroom
9.84
9.51
No. of Pieces
Level
Washroom
1 :
4
Main
Washroom
2 :
3
Basement
Washroom
3 :
0
Washroom
4 :
0
Washroom
5 :
0
Property Type:
Detached
Style:
Bungalow
Exterior:
Wood
Garage Type:
Attached
(Parking/)Drive:
Private
Drive Parking Spaces:
3
Parking Type:
Private
Parking Type:
Private
Pool:
None
Other Structures:
Fence - Full
CAC Included:
N
Water Included:
N
Cabel TV Included:
N
Common Elements Included:
N
Heat Included:
N
Parking Included:
N
Condo Tax Included:
N
Building Insurance Included:
N
Fireplace/Stove:
N
Heat Type:
Forced Air
Central Air Conditioning:
Central Air
Central Vac:
N
Laundry Level:
Syste
Ensuite Laundry:
F
Elevator Lift:
False
Sewers:
Sewer
Utilities-Cable:
A
Utilities-Hydro:
Y
Percent Down:
5
10
15
20
25
10
10
15
20
25
15
10
15
20
25
20
10
15
20
25
Down Payment
$37,500
$75,000
$112,500
$150,000
First Mortgage
$712,500
$675,000
$637,500
$600,000
CMHC/GE
$19,593.75
$13,500
$11,156.25
$0
Total Financing
$732,093.75
$688,500
$648,656.25
$600,000
Monthly P&I
$3,135.5
$2,948.79
$2,778.14
$2,569.75
Expenses
$0
$0
$0
$0
Total Payment
$3,135.5
$2,948.79
$2,778.14
$2,569.75
Income Required
$117,581.28
$110,579.7
$104,180.42
$96,365.76
This chart is for demonstration purposes only. Always consult a professional financial
advisor before making personal financial decisions.
Although the information displayed is believed to be accurate, no warranties or representations are made of any kind.
SUTTON GROUP - SELECT REALTY
Jump To:
--Please select an Item--
Description
General Details
Room & Interior
Exterior
Utilities
Walk Score
Street View
Map and Direction
Book Showing
Email Friend
View Slide Show
View All Photos >
Affordability Chart
Mortgage Calculator
Add To Compare List
Private Website
Print This Page
At a Glance:
Type:
Freehold - Detached
Area:
Middlesex
Municipality:
London
Neighbourhood:
North F
Style:
Bungalow
Lot Size:
x 120.00(Feet)
Approximate Age:
Tax:
$4,090
Maintenance Fee:
$0
Beds:
3+2
Baths:
2
Garage:
0
Fireplace:
N
Air Conditioning:
Pool:
None
Locatin Map:
Listing added to compare list, click
here to view comparison
chart.
Inline HTML
Listing added to compare list,
click here to
view comparison chart.
MD Ashraful Bari
Broker
HomeLife/Future Realty Inc , Brokerage
Independently owned and operated.
Cell: 647.406.6653 | Office: 905.201.9977
MD Ashraful Bari
BROKER
Cell: 647.406.6653
Office: 905.201.9977
Fax: 905.201.9229
HomeLife/Future Realty Inc., Brokerage Independently owned and operated.


