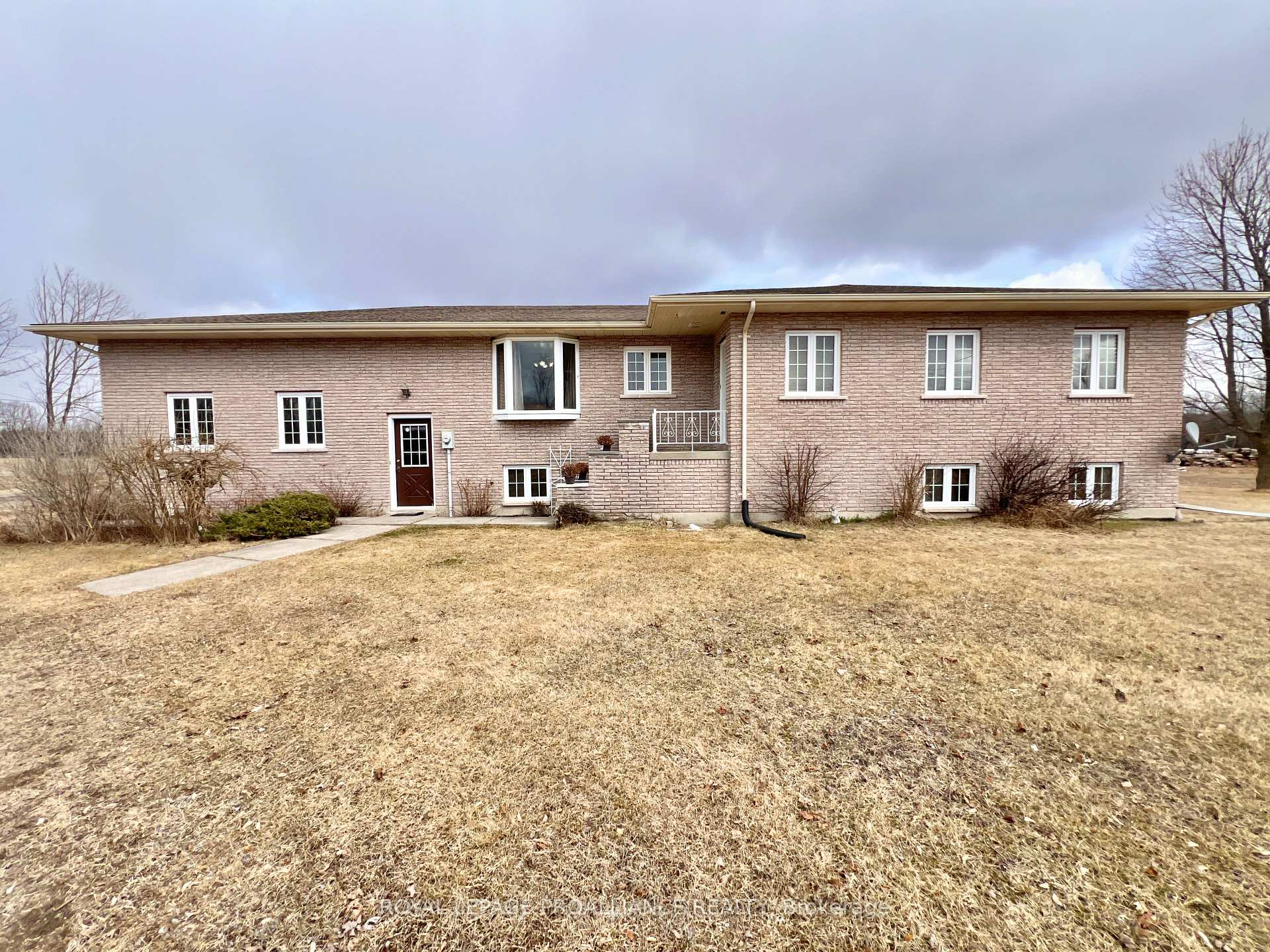Hi! This plugin doesn't seem to work correctly on your browser/platform.
Price
$829,900
Taxes:
$4,792
Assessment Year:
2024
Occupancy by:
Vacant
Address:
3460 Shannonville Road , Tyendinaga, K0K 2Y0, Hastings
Acreage:
.50-1.99
Directions/Cross Streets:
Shannonville Rd/Tracey Rd
Rooms:
6
Rooms +:
5
Bedrooms:
3
Bedrooms +:
1
Washrooms:
3
Family Room:
F
Basement:
Separate Ent
Level/Floor
Room
Length(ft)
Width(ft)
Descriptions
Room
1 :
Main
Kitchen
13.78
18.60
Room
2 :
Main
Living Ro
17.61
25.65
Room
3 :
Main
Primary B
11.78
15.55
Room
4 :
Main
Bedroom 2
10.99
15.55
Room
5 :
Main
Bedroom 3
11.78
15.55
Room
6 :
Main
Laundry
8.43
4.76
Room
7 :
Lower
Living Ro
18.86
22.30
Room
8 :
Lower
Recreatio
18.53
22.30
Room
9 :
Lower
Bedroom 4
17.12
10.30
Room
10 :
Lower
Utility R
34.74
11.05
Room
11 :
Lower
Utility R
14.01
25.42
No. of Pieces
Level
Washroom
1 :
4
Main
Washroom
2 :
3
Lower
Washroom
3 :
0
Washroom
4 :
0
Washroom
5 :
0
Property Type:
Detached
Style:
Bungalow-Raised
Exterior:
Brick
Garage Type:
Attached
(Parking/)Drive:
Circular D
Drive Parking Spaces:
15
Parking Type:
Circular D
Parking Type:
Circular D
Pool:
None
Other Structures:
Additional Gar
Approximatly Square Footage:
1500-2000
Property Features:
Hospital
CAC Included:
N
Water Included:
N
Cabel TV Included:
N
Common Elements Included:
N
Heat Included:
N
Parking Included:
N
Condo Tax Included:
N
Building Insurance Included:
N
Fireplace/Stove:
Y
Heat Type:
Radiant
Central Air Conditioning:
None
Central Vac:
Y
Laundry Level:
Syste
Ensuite Laundry:
F
Sewers:
Septic
Water:
Drilled W
Water Supply Types:
Drilled Well
Utilities-Hydro:
Y
Percent Down:
5
10
15
20
25
10
10
15
20
25
15
10
15
20
25
20
10
15
20
25
Down Payment
$
$
$
$
First Mortgage
$
$
$
$
CMHC/GE
$
$
$
$
Total Financing
$
$
$
$
Monthly P&I
$
$
$
$
Expenses
$
$
$
$
Total Payment
$
$
$
$
Income Required
$
$
$
$
This chart is for demonstration purposes only. Always consult a professional financial
advisor before making personal financial decisions.
Although the information displayed is believed to be accurate, no warranties or representations are made of any kind.
ROYAL LEPAGE PROALLIANCE REALTY
Jump To:
--Please select an Item--
Description
General Details
Room & Interior
Exterior
Utilities
Walk Score
Street View
Map and Direction
Book Showing
Email Friend
View Slide Show
View All Photos >
Virtual Tour
Affordability Chart
Mortgage Calculator
Add To Compare List
Private Website
Print This Page
At a Glance:
Type:
Freehold - Detached
Area:
Hastings
Municipality:
Tyendinaga
Neighbourhood:
Tyendinaga Township
Style:
Bungalow-Raised
Lot Size:
x 231.66(Feet)
Approximate Age:
Tax:
$4,792
Maintenance Fee:
$0
Beds:
3+1
Baths:
3
Garage:
0
Fireplace:
Y
Air Conditioning:
Pool:
None
Locatin Map:
Listing added to compare list, click
here to view comparison
chart.
Inline HTML
Listing added to compare list,
click here to
view comparison chart.
MD Ashraful Bari
Broker
HomeLife/Future Realty Inc , Brokerage
Independently owned and operated.
Cell: 647.406.6653 | Office: 905.201.9977
MD Ashraful Bari
BROKER
Cell: 647.406.6653
Office: 905.201.9977
Fax: 905.201.9229
HomeLife/Future Realty Inc., Brokerage Independently owned and operated.


