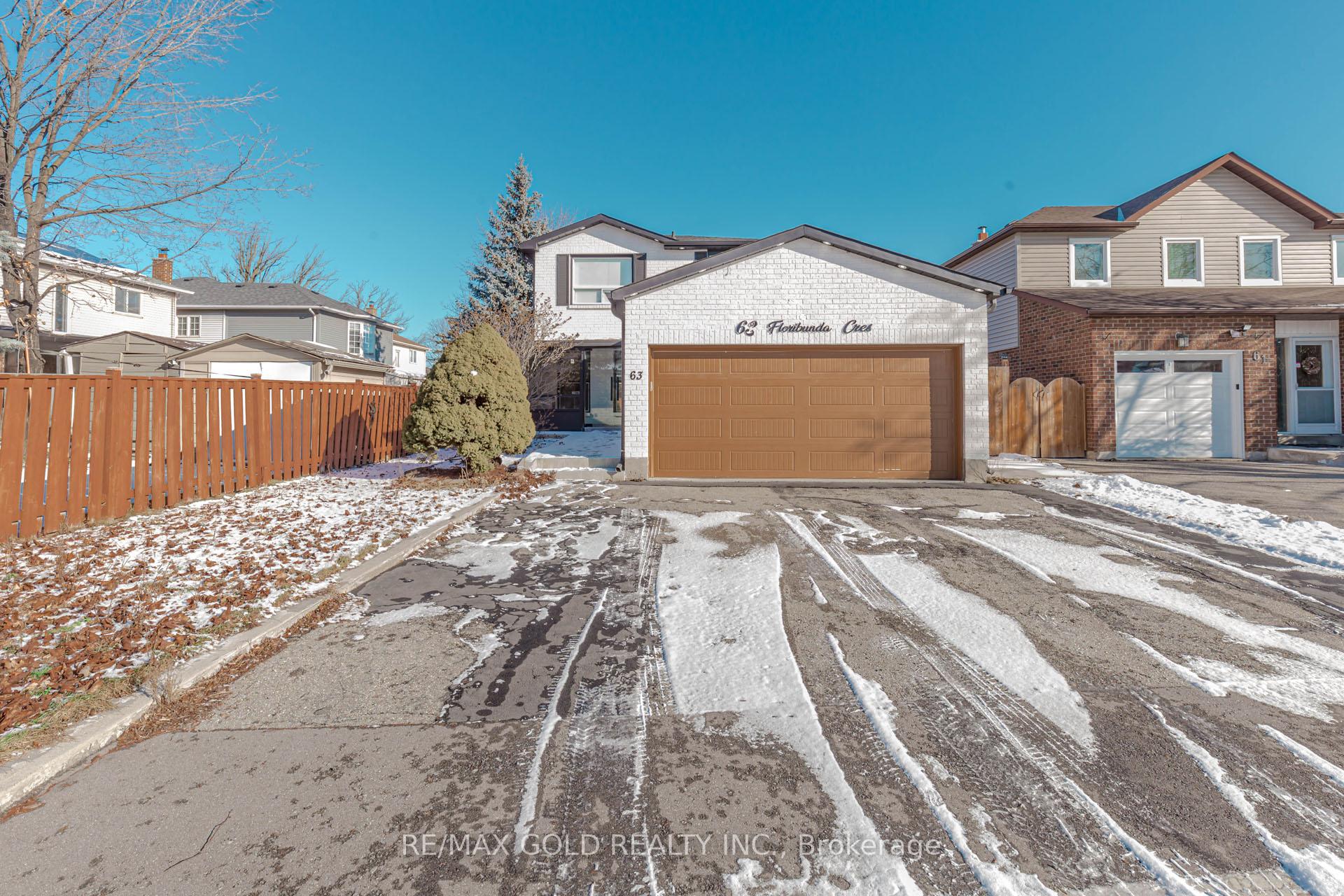Hi! This plugin doesn't seem to work correctly on your browser/platform.
Price
$899,900
Taxes:
$4,374.2
Occupancy by:
Vacant
Address:
63 Floribunda Cres , Brampton, L6T 4R9, Peel
Directions/Cross Streets:
Dixie /Queen
Rooms:
6
Bedrooms:
2
Bedrooms +:
1
Washrooms:
3
Family Room:
T
Basement:
Finished
Level/Floor
Room
Length(ft)
Width(ft)
Descriptions
Room
1 :
Main
Living Ro
22.99
11.18
Hardwood Floor, Combined w/Dining, Fireplace
Room
2 :
Main
Dining Ro
11.18
22.99
Hardwood Floor, Combined w/Living, Open Concept
Room
3 :
Main
Kitchen
12.33
9.32
Tile Floor, Centre Island, Quartz Counter
Room
4 :
Main
Family Ro
14.89
11.55
Hardwood Floor, W/O To Yard
Room
5 :
Second
Primary B
14.30
14.04
Hardwood Floor, Walk-In Closet(s), 5 Pc Ensuite
Room
6 :
Second
Bedroom 2
9.28
8.99
Hardwood Floor, Closet, Window
Room
7 :
Second
Laundry
0
0
Room
8 :
Second
Bathroom
0
0
5 Pc Bath
Room
9 :
Basement
Bedroom 3
0
0
Closet
Room
10 :
Basement
Kitchen
0
0
No. of Pieces
Level
Washroom
1 :
2
Main
Washroom
2 :
5
Second
Washroom
3 :
3
Basement
Washroom
4 :
0
Washroom
5 :
0
Washroom
6 :
2
Main
Washroom
7 :
5
Second
Washroom
8 :
3
Basement
Washroom
9 :
0
Washroom
10 :
0
Property Type:
Detached
Style:
2-Storey
Exterior:
Aluminum Siding
Garage Type:
Attached
(Parking/)Drive:
Private
Drive Parking Spaces:
3
Parking Type:
Private
Parking Type:
Private
Pool:
None
CAC Included:
N
Water Included:
N
Cabel TV Included:
N
Common Elements Included:
N
Heat Included:
N
Parking Included:
N
Condo Tax Included:
N
Building Insurance Included:
N
Fireplace/Stove:
Y
Heat Type:
Forced Air
Central Air Conditioning:
Central Air
Central Vac:
N
Laundry Level:
Syste
Ensuite Laundry:
F
Sewers:
Sewer
Percent Down:
5
10
15
20
25
10
10
15
20
25
15
10
15
20
25
20
10
15
20
25
Down Payment
$17,495
$34,990
$52,485
$69,980
First Mortgage
$332,405
$314,910
$297,415
$279,920
CMHC/GE
$9,141.14
$6,298.2
$5,204.76
$0
Total Financing
$341,546.14
$321,208.2
$302,619.76
$279,920
Monthly P&I
$1,462.82
$1,375.71
$1,296.1
$1,198.88
Expenses
$0
$0
$0
$0
Total Payment
$1,462.82
$1,375.71
$1,296.1
$1,198.88
Income Required
$54,855.59
$51,589.12
$48,603.64
$44,957.84
This chart is for demonstration purposes only. Always consult a professional financial
advisor before making personal financial decisions.
Although the information displayed is believed to be accurate, no warranties or representations are made of any kind.
RE/MAX GOLD REALTY INC.
Jump To:
--Please select an Item--
Description
General Details
Room & Interior
Exterior
Utilities
Walk Score
Street View
Map and Direction
Book Showing
Email Friend
View Slide Show
View All Photos >
Virtual Tour
Affordability Chart
Mortgage Calculator
Add To Compare List
Private Website
Print This Page
At a Glance:
Type:
Freehold - Detached
Area:
Peel
Municipality:
Brampton
Neighbourhood:
Bramalea West Industrial
Style:
2-Storey
Lot Size:
x 151.12(Feet)
Approximate Age:
Tax:
$4,374.2
Maintenance Fee:
$0
Beds:
2+1
Baths:
3
Garage:
0
Fireplace:
Y
Air Conditioning:
Pool:
None
Locatin Map:
Listing added to compare list, click
here to view comparison
chart.
Inline HTML
Listing added to compare list,
click here to
view comparison chart.
MD Ashraful Bari
Broker
HomeLife/Future Realty Inc , Brokerage
Independently owned and operated.
Cell: 647.406.6653 | Office: 905.201.9977
MD Ashraful Bari
BROKER
Cell: 647.406.6653
Office: 905.201.9977
Fax: 905.201.9229
HomeLife/Future Realty Inc., Brokerage Independently owned and operated.


