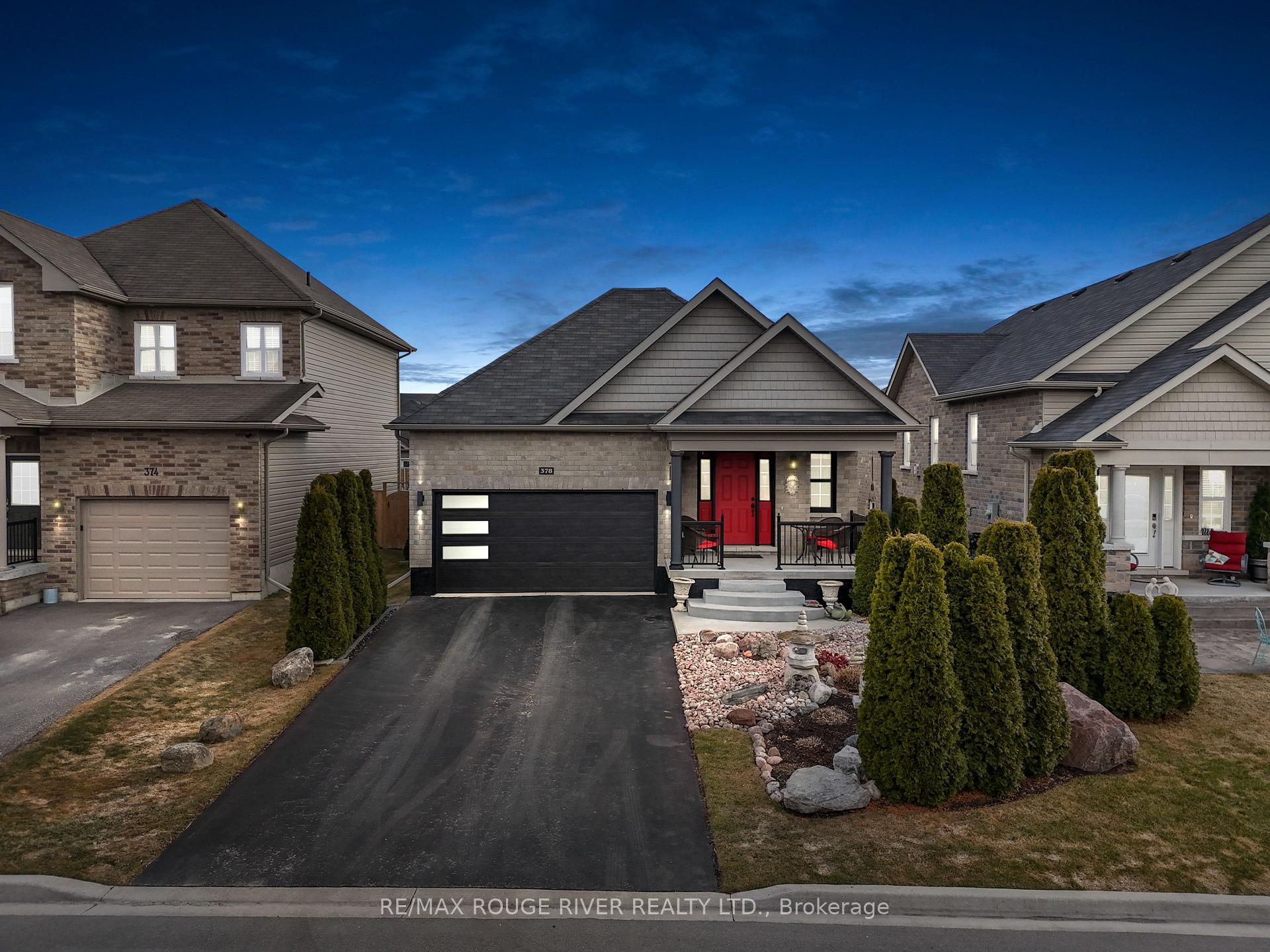Hi! This plugin doesn't seem to work correctly on your browser/platform.
Price
$829,000
Taxes:
$5,223.58
Occupancy by:
Owner
Address:
378 Lonsberry Driv , Cobourg, K9A 0K4, Northumberland
Directions/Cross Streets:
Rollings St & Lonsberry Dr
Rooms:
5
Rooms +:
3
Bedrooms:
2
Bedrooms +:
2
Washrooms:
3
Family Room:
F
Basement:
Finished
Level/Floor
Room
Length(ft)
Width(ft)
Descriptions
Room
1 :
Main
Foyer
12.14
13.81
Room
2 :
Main
Living Ro
14.10
16.73
Room
3 :
Main
Dining Ro
14.14
10.79
Room
4 :
Main
Kitchen
14.14
9.58
Room
5 :
Main
Primary B
15.06
13.87
Room
6 :
Main
Bathroom
11.02
7.18
Room
7 :
Main
Bedroom 2
11.02
10.86
Room
8 :
Main
Powder Ro
4.56
5.12
Room
9 :
Basement
Family Ro
15.02
15.42
Room
10 :
Basement
Bedroom
10.04
9.32
Room
11 :
Basement
Bedroom
10.99
9.87
Room
12 :
0
0
No. of Pieces
Level
Washroom
1 :
2
Main
Washroom
2 :
4
Main
Washroom
3 :
4
Basement
Washroom
4 :
0
Washroom
5 :
0
Property Type:
Detached
Style:
Bungalow
Exterior:
Brick
Garage Type:
Attached
(Parking/)Drive:
Private Do
Drive Parking Spaces:
2
Parking Type:
Private Do
Parking Type:
Private Do
Pool:
None
Property Features:
Beach
CAC Included:
N
Water Included:
N
Cabel TV Included:
N
Common Elements Included:
N
Heat Included:
N
Parking Included:
N
Condo Tax Included:
N
Building Insurance Included:
N
Fireplace/Stove:
Y
Heat Type:
Forced Air
Central Air Conditioning:
Central Air
Central Vac:
Y
Laundry Level:
Syste
Ensuite Laundry:
F
Elevator Lift:
False
Sewers:
Sewer
Utilities-Cable:
A
Utilities-Hydro:
Y
Percent Down:
5
10
15
20
25
10
10
15
20
25
15
10
15
20
25
20
10
15
20
25
Down Payment
$46,500
$93,000
$139,500
$186,000
First Mortgage
$883,500
$837,000
$790,500
$744,000
CMHC/GE
$24,296.25
$16,740
$13,833.75
$0
Total Financing
$907,796.25
$853,740
$804,333.75
$744,000
Monthly P&I
$3,888.02
$3,656.5
$3,444.9
$3,186.49
Expenses
$0
$0
$0
$0
Total Payment
$3,888.02
$3,656.5
$3,444.9
$3,186.49
Income Required
$145,800.79
$137,118.83
$129,183.72
$119,493.54
This chart is for demonstration purposes only. Always consult a professional financial
advisor before making personal financial decisions.
Although the information displayed is believed to be accurate, no warranties or representations are made of any kind.
RE/MAX ROUGE RIVER REALTY LTD.
Jump To:
--Please select an Item--
Description
General Details
Room & Interior
Exterior
Utilities
Walk Score
Street View
Map and Direction
Book Showing
Email Friend
View Slide Show
View All Photos >
Affordability Chart
Mortgage Calculator
Add To Compare List
Private Website
Print This Page
At a Glance:
Type:
Freehold - Detached
Area:
Northumberland
Municipality:
Cobourg
Neighbourhood:
Cobourg
Style:
Bungalow
Lot Size:
x 105.61(Feet)
Approximate Age:
Tax:
$5,223.58
Maintenance Fee:
$0
Beds:
2+2
Baths:
3
Garage:
0
Fireplace:
Y
Air Conditioning:
Pool:
None
Locatin Map:
Listing added to compare list, click
here to view comparison
chart.
Inline HTML
Listing added to compare list,
click here to
view comparison chart.
MD Ashraful Bari
Broker
HomeLife/Future Realty Inc , Brokerage
Independently owned and operated.
Cell: 647.406.6653 | Office: 905.201.9977
MD Ashraful Bari
BROKER
Cell: 647.406.6653
Office: 905.201.9977
Fax: 905.201.9229
HomeLife/Future Realty Inc., Brokerage Independently owned and operated.


