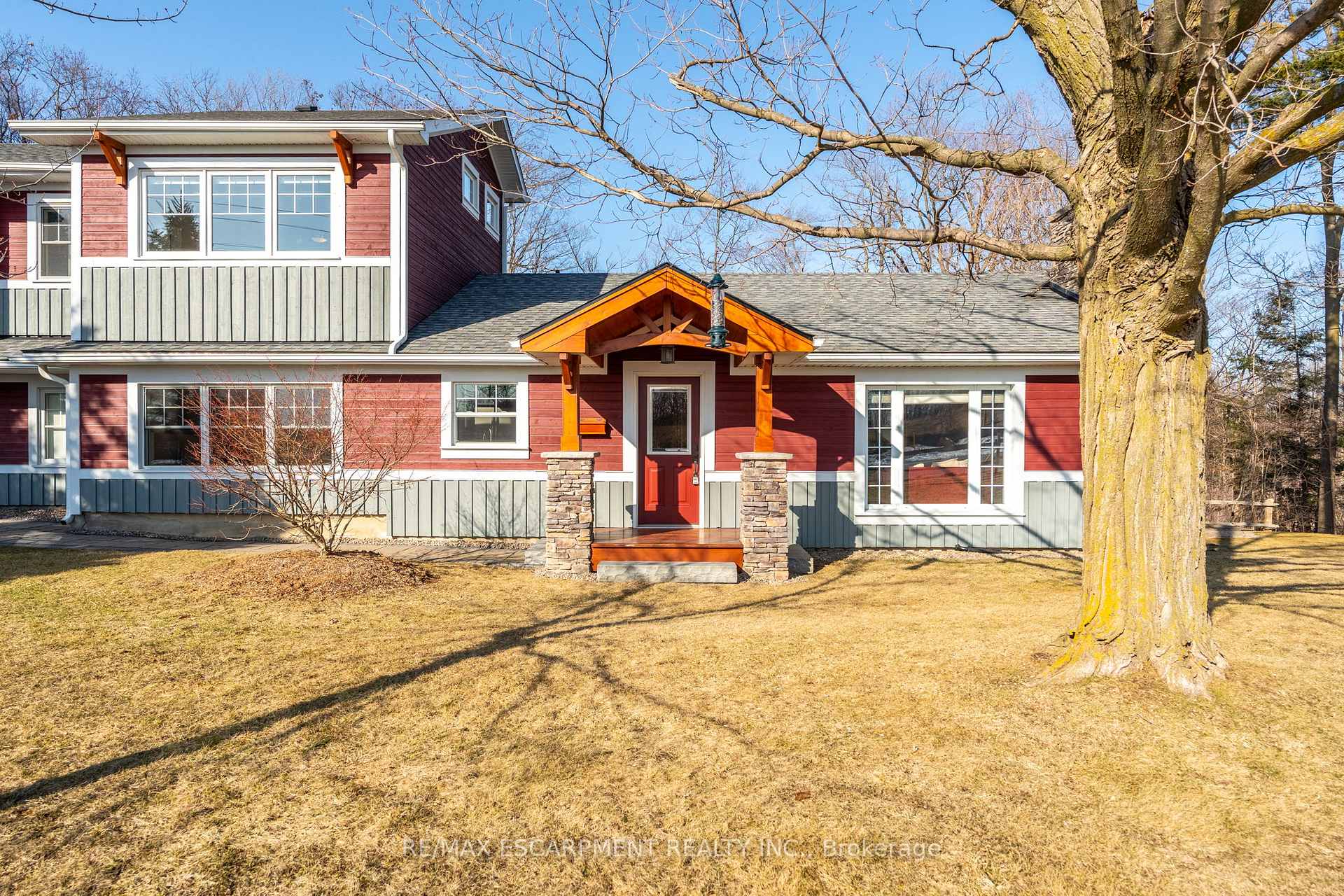Hi! This plugin doesn't seem to work correctly on your browser/platform.
Price
$1,649,900
Taxes:
$5,940.5
Occupancy by:
Owner
Address:
5433 Sixth Line , Milton, L9E 0X1, Halton
Directions/Cross Streets:
Britannia/Sixth Line
Rooms:
6
Bedrooms:
3
Bedrooms +:
0
Washrooms:
2
Family Room:
T
Basement:
Partially Fi
Level/Floor
Room
Length(ft)
Width(ft)
Descriptions
Room
1 :
Main
Living Ro
23.78
12.07
Room
2 :
Main
Kitchen
15.78
10.17
Room
3 :
Main
Dining Ro
20.27
13.58
Room
4 :
Main
Bedroom
22.17
9.58
Room
5 :
Main
Bedroom
14.27
10.59
Room
6 :
Main
Laundry
8.79
5.90
Room
7 :
Second
Primary B
17.09
14.10
Room
8 :
Second
Bathroom
0
0
4 Pc Ensuite
Room
9 :
Lower
Recreatio
28.86
12.37
Room
10 :
Lower
Other
19.09
11.87
Room
11 :
Lower
Other
12.50
15.38
No. of Pieces
Level
Washroom
1 :
4
Main
Washroom
2 :
4
Second
Washroom
3 :
0
Washroom
4 :
0
Washroom
5 :
0
Property Type:
Detached
Style:
2-Storey
Exterior:
Board & Batten
Garage Type:
Attached
(Parking/)Drive:
Private
Drive Parking Spaces:
7
Parking Type:
Private
Parking Type:
Private
Pool:
None
Other Structures:
Garden Shed
Approximatly Age:
51-99
Approximatly Square Footage:
2000-2500
Property Features:
Greenbelt/Co
CAC Included:
N
Water Included:
N
Cabel TV Included:
N
Common Elements Included:
N
Heat Included:
N
Parking Included:
N
Condo Tax Included:
N
Building Insurance Included:
N
Fireplace/Stove:
Y
Heat Type:
Forced Air
Central Air Conditioning:
Central Air
Central Vac:
N
Laundry Level:
Syste
Ensuite Laundry:
F
Elevator Lift:
False
Sewers:
Septic
Water:
Drilled W
Water Supply Types:
Drilled Well
Percent Down:
5
10
15
20
25
10
10
15
20
25
15
10
15
20
25
20
10
15
20
25
Down Payment
$72,499.95
$144,999.9
$217,499.85
$289,999.8
First Mortgage
$1,377,499.05
$1,304,999.1
$1,232,499.15
$1,159,999.2
CMHC/GE
$37,881.22
$26,099.98
$21,568.74
$0
Total Financing
$1,415,380.27
$1,331,099.08
$1,254,067.89
$1,159,999.2
Monthly P&I
$6,061.96
$5,700.99
$5,371.08
$4,968.19
Expenses
$0
$0
$0
$0
Total Payment
$6,061.96
$5,700.99
$5,371.08
$4,968.19
Income Required
$227,323.65
$213,787.28
$201,415.33
$186,307
This chart is for demonstration purposes only. Always consult a professional financial
advisor before making personal financial decisions.
Although the information displayed is believed to be accurate, no warranties or representations are made of any kind.
RE/MAX ESCARPMENT REALTY INC.
Jump To:
--Please select an Item--
Description
General Details
Room & Interior
Exterior
Utilities
Walk Score
Street View
Map and Direction
Book Showing
Email Friend
View Slide Show
View All Photos >
Virtual Tour
Affordability Chart
Mortgage Calculator
Add To Compare List
Private Website
Print This Page
At a Glance:
Type:
Freehold - Detached
Area:
Halton
Municipality:
Milton
Neighbourhood:
1039 - MI Rural Milton
Style:
2-Storey
Lot Size:
x 175.00(Feet)
Approximate Age:
51-99
Tax:
$5,940.5
Maintenance Fee:
$0
Beds:
3
Baths:
2
Garage:
0
Fireplace:
Y
Air Conditioning:
Pool:
None
Locatin Map:
Listing added to compare list, click
here to view comparison
chart.
Inline HTML
Listing added to compare list,
click here to
view comparison chart.
MD Ashraful Bari
Broker
HomeLife/Future Realty Inc , Brokerage
Independently owned and operated.
Cell: 647.406.6653 | Office: 905.201.9977
MD Ashraful Bari
BROKER
Cell: 647.406.6653
Office: 905.201.9977
Fax: 905.201.9229
HomeLife/Future Realty Inc., Brokerage Independently owned and operated.


