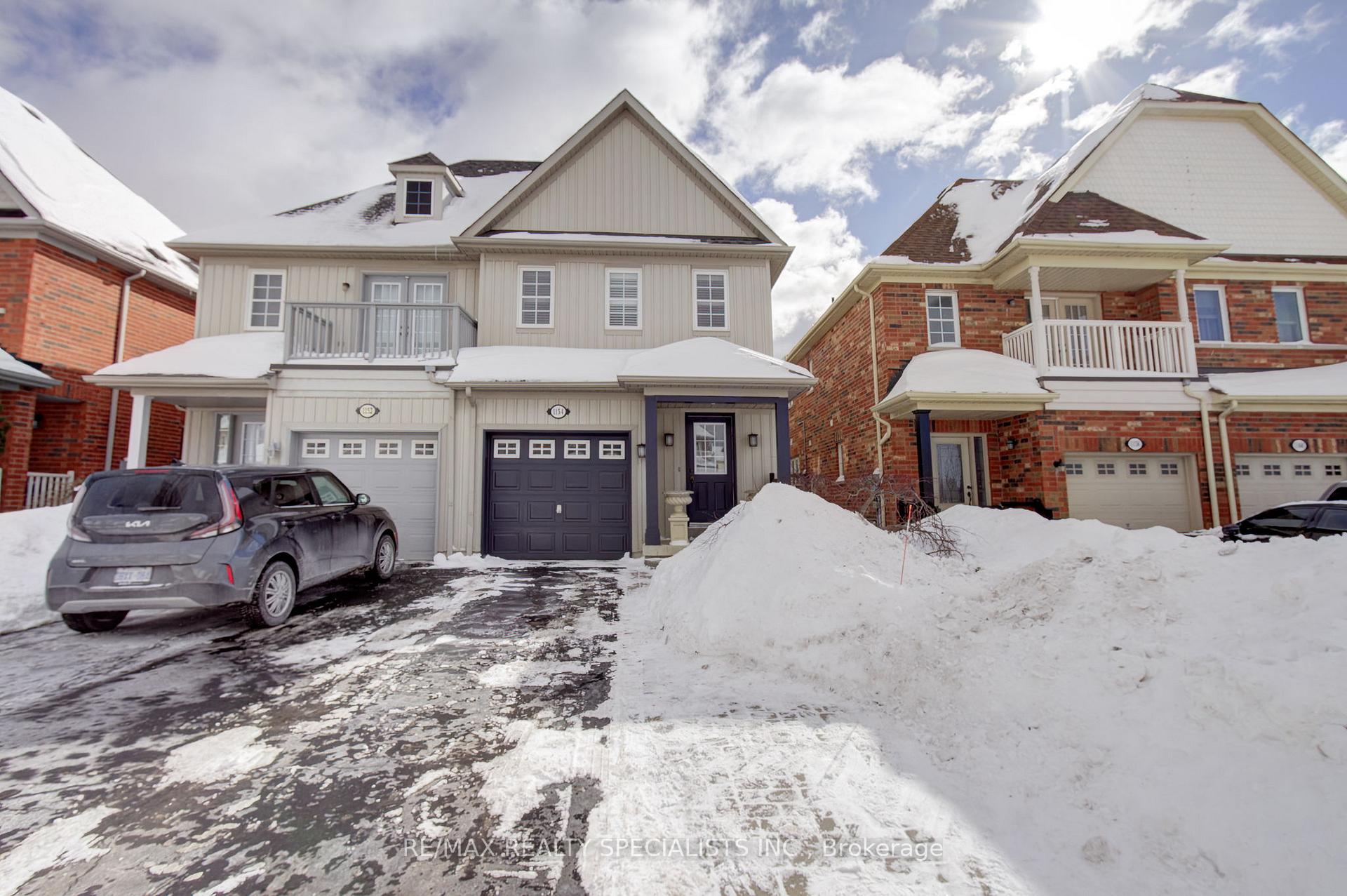Hi! This plugin doesn't seem to work correctly on your browser/platform.
Price
$1,059,000
Taxes:
$5,102.44
Occupancy by:
Owner
Address:
1154 Hickory Hollow Glen , Mississauga, L5W 1Z8, Peel
Directions/Cross Streets:
LAMPLIGHT WAY/SECOND LINE
Rooms:
8
Bedrooms:
3
Bedrooms +:
0
Washrooms:
4
Family Room:
F
Basement:
Finished
Level/Floor
Room
Length(ft)
Width(ft)
Descriptions
Room
1 :
Main
Kitchen
8.00
12.10
Stainless Steel Appl, Pot Lights, Family Size Kitchen
Room
2 :
Main
Breakfast
8.13
12.10
W/O To Deck, Pot Lights, Combined w/Kitchen
Room
3 :
Main
Living Ro
16.10
12.10
Laminate, Combined w/Dining, Electric Fireplace
Room
4 :
Main
Dining Ro
16.10
12.10
Laminate, Combined w/Living, California Shutters
Room
5 :
Second
Primary B
10.20
17.45
4 Pc Ensuite, Walk-In Closet(s), California Shutters
Room
6 :
Second
Bedroom 2
13.02
12.00
Laminate, Walk-In Closet(s), California Shutters
Room
7 :
Second
Bedroom 3
11.12
12.00
Laminate, Walk-In Closet(s), California Shutters
Room
8 :
Basement
Media Roo
20.27
17.25
Laminate, Wet Bar, 3 Pc Bath
No. of Pieces
Level
Washroom
1 :
2
Ground
Washroom
2 :
4
Second
Washroom
3 :
3
Basement
Washroom
4 :
0
Washroom
5 :
0
Washroom
6 :
2
Ground
Washroom
7 :
4
Second
Washroom
8 :
3
Basement
Washroom
9 :
0
Washroom
10 :
0
Property Type:
Semi-Detached
Style:
2-Storey
Exterior:
Vinyl Siding
Garage Type:
Attached
(Parking/)Drive:
Private
Drive Parking Spaces:
3
Parking Type:
Private
Parking Type:
Private
Pool:
None
Approximatly Square Footage:
1500-2000
Property Features:
Fenced Yard
CAC Included:
N
Water Included:
N
Cabel TV Included:
N
Common Elements Included:
N
Heat Included:
N
Parking Included:
N
Condo Tax Included:
N
Building Insurance Included:
N
Fireplace/Stove:
Y
Heat Type:
Forced Air
Central Air Conditioning:
Central Air
Central Vac:
Y
Laundry Level:
Syste
Ensuite Laundry:
F
Sewers:
Sewer
Utilities-Cable:
Y
Utilities-Hydro:
Y
Percent Down:
5
10
15
20
25
10
10
15
20
25
15
10
15
20
25
20
10
15
20
25
Down Payment
$
$
$
$
First Mortgage
$
$
$
$
CMHC/GE
$
$
$
$
Total Financing
$
$
$
$
Monthly P&I
$
$
$
$
Expenses
$
$
$
$
Total Payment
$
$
$
$
Income Required
$
$
$
$
This chart is for demonstration purposes only. Always consult a professional financial
advisor before making personal financial decisions.
Although the information displayed is believed to be accurate, no warranties or representations are made of any kind.
RE/MAX REALTY SPECIALISTS INC.
Jump To:
--Please select an Item--
Description
General Details
Room & Interior
Exterior
Utilities
Walk Score
Street View
Map and Direction
Book Showing
Email Friend
View Slide Show
View All Photos >
Virtual Tour
Affordability Chart
Mortgage Calculator
Add To Compare List
Private Website
Print This Page
At a Glance:
Type:
Freehold - Semi-Detached
Area:
Peel
Municipality:
Mississauga
Neighbourhood:
Meadowvale Village
Style:
2-Storey
Lot Size:
x 100.07(Feet)
Approximate Age:
Tax:
$5,102.44
Maintenance Fee:
$0
Beds:
3
Baths:
4
Garage:
0
Fireplace:
Y
Air Conditioning:
Pool:
None
Locatin Map:
Listing added to compare list, click
here to view comparison
chart.
Inline HTML
Listing added to compare list,
click here to
view comparison chart.
MD Ashraful Bari
Broker
HomeLife/Future Realty Inc , Brokerage
Independently owned and operated.
Cell: 647.406.6653 | Office: 905.201.9977
MD Ashraful Bari
BROKER
Cell: 647.406.6653
Office: 905.201.9977
Fax: 905.201.9229
HomeLife/Future Realty Inc., Brokerage Independently owned and operated.


