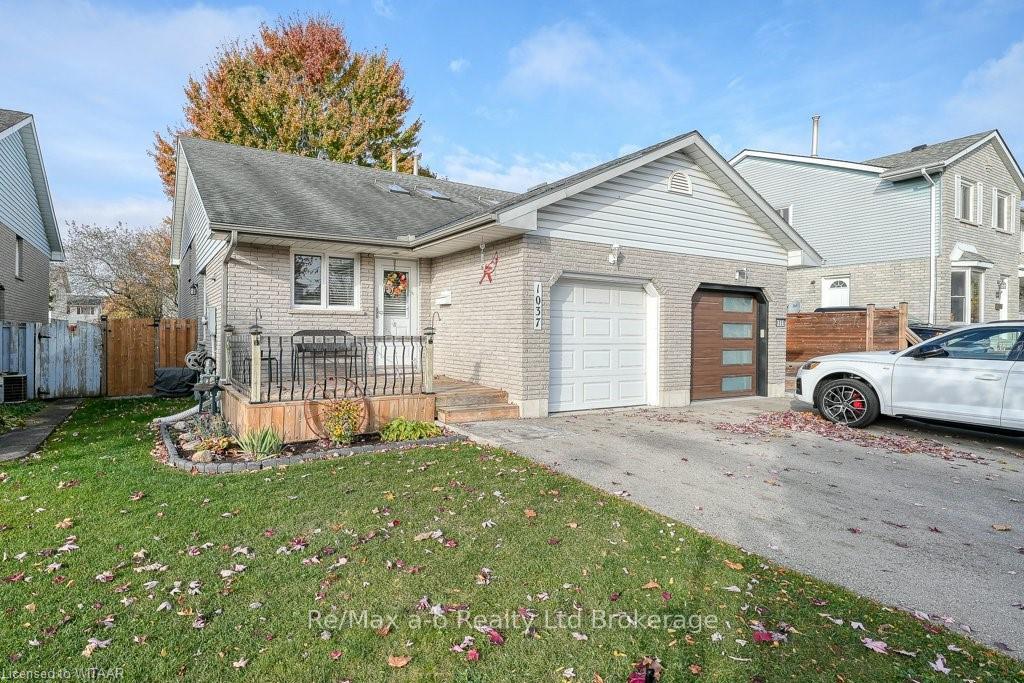Hi! This plugin doesn't seem to work correctly on your browser/platform.
Price
$584,900
Taxes:
$3,183.04
Assessment Year:
2024
Occupancy by:
Owner
Address:
1037 PEARSON Driv , Woodstock, N4S 8V1, Oxford
Acreage:
< .50
Directions/Cross Streets:
North on Springbank, East on Nellis, North on Pearson
Rooms:
7
Rooms +:
6
Bedrooms:
3
Bedrooms +:
1
Washrooms:
2
Family Room:
F
Basement:
Separate Ent
Level/Floor
Room
Length(ft)
Width(ft)
Descriptions
Room
1 :
Main
Kitchen
11.41
10.76
Room
2 :
Main
Dining Ro
13.84
10.23
Room
3 :
Main
Living Ro
10.40
16.83
Room
4 :
Second
Primary B
10.00
12.00
Room
5 :
Second
Bathroom
9.91
4.82
Room
6 :
Second
Bedroom
8.99
9.74
Room
7 :
Second
Bedroom
8.00
9.32
Room
8 :
Lower
Recreatio
10.92
19.75
Room
9 :
Lower
Bedroom
11.41
15.25
Room
10 :
Basement
Bathroom
7.74
4.82
Room
11 :
Basement
Laundry
10.76
13.32
Room
12 :
Basement
Utility R
13.32
9.09
Room
13 :
Basement
Workshop
9.41
7.68
No. of Pieces
Level
Washroom
1 :
5
Second
Washroom
2 :
3
Basement
Washroom
3 :
0
Washroom
4 :
0
Washroom
5 :
0
Property Type:
Semi-Detached
Style:
Other
Exterior:
Brick
Garage Type:
Attached
(Parking/)Drive:
Private Do
Drive Parking Spaces:
2
Parking Type:
Private Do
Parking Type:
Private Do
Parking Type:
Other
Pool:
None
Laundry Access:
In Basement
Approximatly Age:
31-50
Property Features:
Hospital
CAC Included:
N
Water Included:
N
Cabel TV Included:
N
Common Elements Included:
N
Heat Included:
N
Parking Included:
N
Condo Tax Included:
N
Building Insurance Included:
N
Fireplace/Stove:
N
Heat Type:
Forced Air
Central Air Conditioning:
Central Air
Central Vac:
N
Laundry Level:
Syste
Ensuite Laundry:
F
Elevator Lift:
False
Sewers:
Sewer
Utilities-Hydro:
Y
Percent Down:
5
10
15
20
25
10
10
15
20
25
15
10
15
20
25
20
10
15
20
25
Down Payment
$42,750
$85,500
$128,250
$171,000
First Mortgage
$812,250
$769,500
$726,750
$684,000
CMHC/GE
$22,336.88
$15,390
$12,718.13
$0
Total Financing
$834,586.88
$784,890
$739,468.13
$684,000
Monthly P&I
$3,574.47
$3,361.62
$3,167.08
$2,929.52
Expenses
$0
$0
$0
$0
Total Payment
$3,574.47
$3,361.62
$3,167.08
$2,929.52
Income Required
$134,042.66
$126,060.86
$118,765.67
$109,856.96
This chart is for demonstration purposes only. Always consult a professional financial
advisor before making personal financial decisions.
Although the information displayed is believed to be accurate, no warranties or representations are made of any kind.
Re/Max a-b Realty Ltd Brokerage
Jump To:
--Please select an Item--
Description
General Details
Room & Interior
Exterior
Utilities
Walk Score
Street View
Map and Direction
Book Showing
Email Friend
View Slide Show
View All Photos >
Virtual Tour
Affordability Chart
Mortgage Calculator
Add To Compare List
Private Website
Print This Page
At a Glance:
Type:
Freehold - Semi-Detached
Area:
Oxford
Municipality:
Woodstock
Neighbourhood:
Woodstock - North
Style:
Other
Lot Size:
x 98.65(Feet)
Approximate Age:
31-50
Tax:
$3,183.04
Maintenance Fee:
$0
Beds:
3+1
Baths:
2
Garage:
0
Fireplace:
N
Air Conditioning:
Pool:
None
Locatin Map:
Listing added to compare list, click
here to view comparison
chart.
Inline HTML
Listing added to compare list,
click here to
view comparison chart.
MD Ashraful Bari
Broker
HomeLife/Future Realty Inc , Brokerage
Independently owned and operated.
Cell: 647.406.6653 | Office: 905.201.9977
MD Ashraful Bari
BROKER
Cell: 647.406.6653
Office: 905.201.9977
Fax: 905.201.9229
HomeLife/Future Realty Inc., Brokerage Independently owned and operated.


