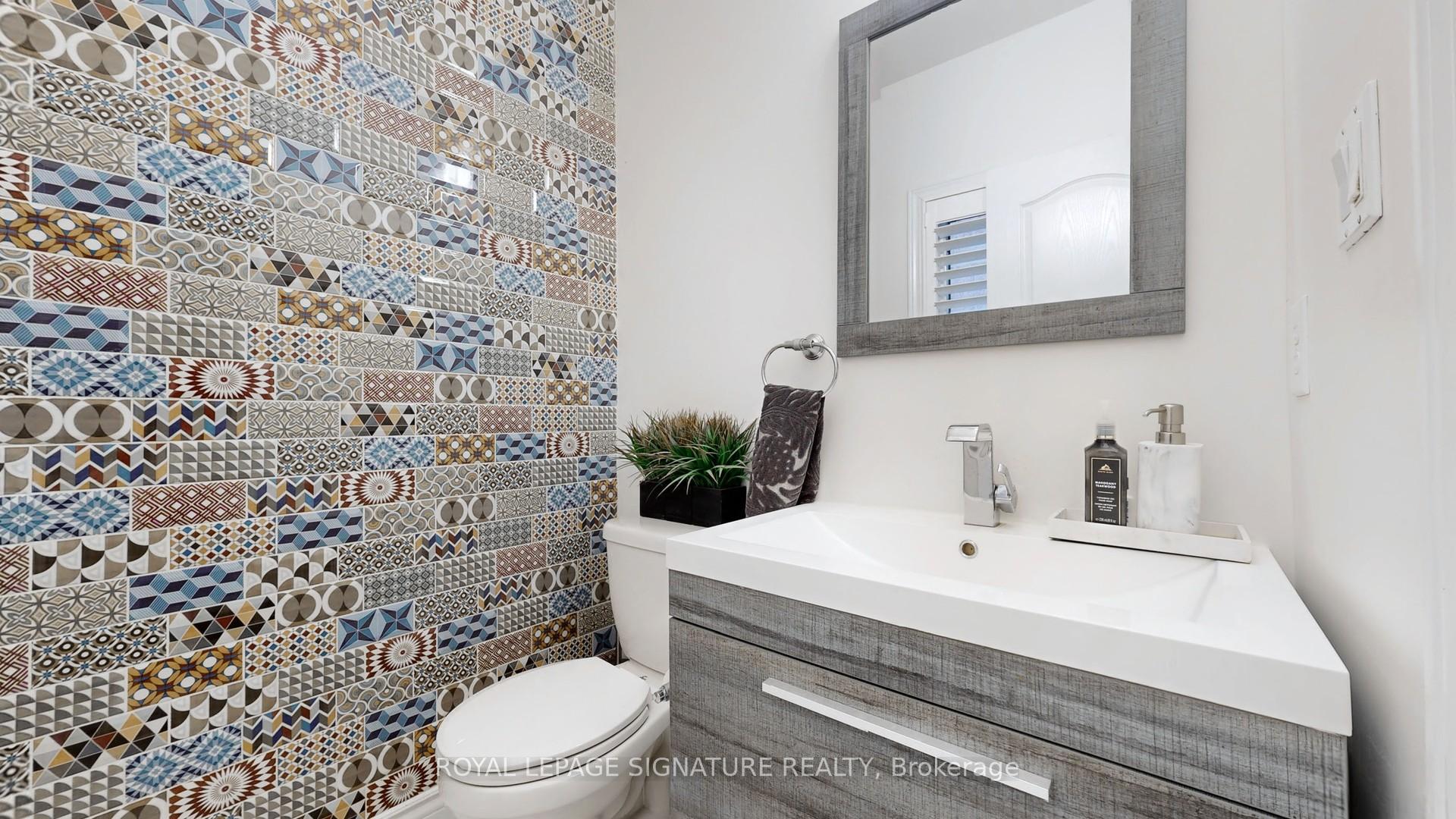Hi! This plugin doesn't seem to work correctly on your browser/platform.
Price
$1,450,000
Taxes:
$5,387.81
Occupancy by:
Owner
Address:
72 Autumn Glow Driv , Markham, L6B 0P6, York
Directions/Cross Streets:
16th Ave / Donald Cousens Pkwy
Rooms:
9
Bedrooms:
4
Bedrooms +:
0
Washrooms:
4
Family Room:
T
Basement:
Finished
Level/Floor
Room
Length(ft)
Width(ft)
Descriptions
Room
1 :
Ground
Living Ro
20.01
13.58
Hardwood Floor, Combined w/Dining, Large Window
Room
2 :
Ground
Dining Ro
20.01
13.58
Hardwood Floor, Combined w/Living, Open Concept
Room
3 :
Ground
Kitchen
8.17
13.25
Stainless Steel Appl, Centre Island, Backsplash
Room
4 :
Ground
Breakfast
10.00
10.99
Ceramic Floor, Open Concept, Window
Room
5 :
Ground
Family Ro
16.83
12.50
Hardwood Floor, Fireplace, Large Window
Room
6 :
Second
Primary B
12.82
15.15
Hardwood Floor, 5 Pc Ensuite, Walk-In Closet(s)
Room
7 :
Second
Bedroom 2
10.59
9.51
Hardwood Floor, Window, Closet
Room
8 :
Second
Bedroom 3
14.01
9.32
Hardwood Floor, Window, Closet
Room
9 :
Second
Bedroom 4
8.99
9.51
Hardwood Floor, Window, Closet
Room
10 :
0
0
No. of Pieces
Level
Washroom
1 :
5
Second
Washroom
2 :
4
Second
Washroom
3 :
2
Ground
Washroom
4 :
3
Basement
Washroom
5 :
0
Property Type:
Detached
Style:
2-Storey
Exterior:
Brick
Garage Type:
Detached
(Parking/)Drive:
Private
Drive Parking Spaces:
1
Parking Type:
Private
Parking Type:
Private
Pool:
None
Approximatly Square Footage:
2000-2500
CAC Included:
N
Water Included:
N
Cabel TV Included:
N
Common Elements Included:
N
Heat Included:
N
Parking Included:
N
Condo Tax Included:
N
Building Insurance Included:
N
Fireplace/Stove:
Y
Heat Type:
Forced Air
Central Air Conditioning:
Central Air
Central Vac:
N
Laundry Level:
Syste
Ensuite Laundry:
F
Sewers:
Sewer
Percent Down:
5
10
15
20
25
10
10
15
20
25
15
10
15
20
25
20
10
15
20
25
Down Payment
$82,450
$164,900
$247,350
$329,800
First Mortgage
$1,566,550
$1,484,100
$1,401,650
$1,319,200
CMHC/GE
$43,080.13
$29,682
$24,528.88
$0
Total Financing
$1,609,630.13
$1,513,782
$1,426,178.88
$1,319,200
Monthly P&I
$6,893.92
$6,483.41
$6,108.21
$5,650.03
Expenses
$0
$0
$0
$0
Total Payment
$6,893.92
$6,483.41
$6,108.21
$5,650.03
Income Required
$258,522.04
$243,127.91
$229,058.01
$211,876.17
This chart is for demonstration purposes only. Always consult a professional financial
advisor before making personal financial decisions.
Although the information displayed is believed to be accurate, no warranties or representations are made of any kind.
ROYAL LEPAGE SIGNATURE REALTY
Jump To:
--Please select an Item--
Description
General Details
Room & Interior
Exterior
Utilities
Walk Score
Street View
Map and Direction
Book Showing
Email Friend
View Slide Show
View All Photos >
Virtual Tour
Affordability Chart
Mortgage Calculator
Add To Compare List
Private Website
Print This Page
At a Glance:
Type:
Freehold - Detached
Area:
York
Municipality:
Markham
Neighbourhood:
Cornell
Style:
2-Storey
Lot Size:
x 104.99(Feet)
Approximate Age:
Tax:
$5,387.81
Maintenance Fee:
$0
Beds:
4
Baths:
4
Garage:
0
Fireplace:
Y
Air Conditioning:
Pool:
None
Locatin Map:
Listing added to compare list, click
here to view comparison
chart.
Inline HTML
Listing added to compare list,
click here to
view comparison chart.
MD Ashraful Bari
Broker
HomeLife/Future Realty Inc , Brokerage
Independently owned and operated.
Cell: 647.406.6653 | Office: 905.201.9977
MD Ashraful Bari
BROKER
Cell: 647.406.6653
Office: 905.201.9977
Fax: 905.201.9229
HomeLife/Future Realty Inc., Brokerage Independently owned and operated.


