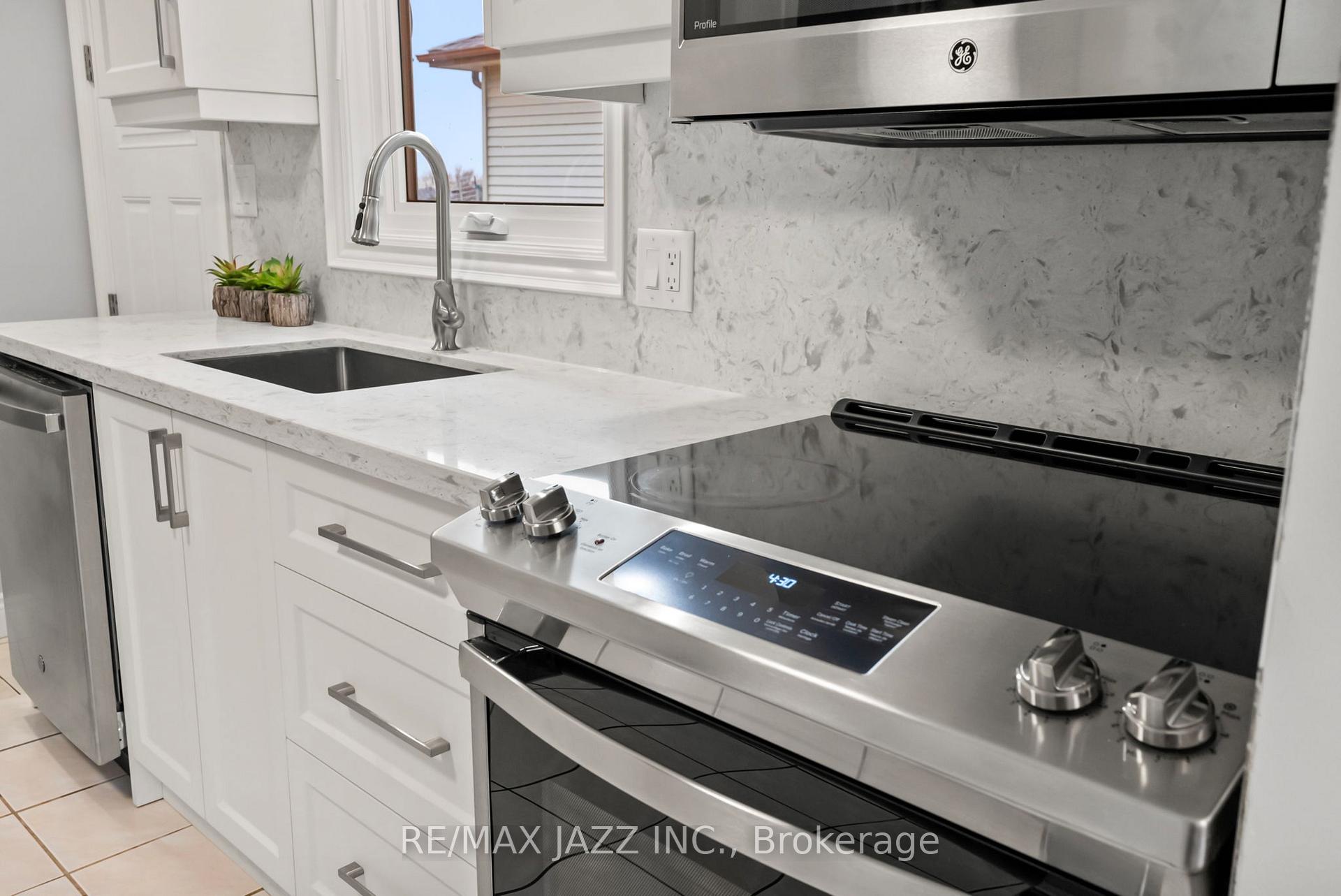Hi! This plugin doesn't seem to work correctly on your browser/platform.
Price
$850,000
Taxes:
$4,782
Occupancy by:
Owner
Address:
922 Southdown Driv , Oshawa, L1H 7Z6, Durham
Directions/Cross Streets:
SOUTHDOWN DR/SOUTHDALE AVE
Rooms:
6
Rooms +:
2
Bedrooms:
3
Bedrooms +:
1
Washrooms:
2
Family Room:
F
Basement:
Finished wit
Level/Floor
Room
Length(ft)
Width(ft)
Descriptions
Room
1 :
Main
Living Ro
15.25
9.91
Overlooks Frontyard, Bay Window, Hardwood Floor
Room
2 :
Main
Dining Ro
9.94
9.09
Open Concept, Ceramic Floor
Room
3 :
Main
Kitchen
11.15
11.15
Ceramic Floor, Quartz Counter, Side Door
Room
4 :
Main
Primary B
12.46
10.40
Hardwood Floor, Overlooks Backyard, Closet
Room
5 :
Main
Bedroom 2
11.64
9.84
Hardwood Floor, Overlooks Backyard, Closet
Room
6 :
Main
Bedroom 3
8.95
9.84
Hardwood Floor, Closet
Room
7 :
Basement
Recreatio
23.68
15.19
Broadloom, Walk-Out, Gas Fireplace
Room
8 :
Basement
Bedroom 4
10.50
12.69
Ceramic Floor, Closet
Room
9 :
Basement
Other
17.71
12.89
Combined w/Laundry, Closet
No. of Pieces
Level
Washroom
1 :
4
Main
Washroom
2 :
3
Basement
Washroom
3 :
0
Washroom
4 :
0
Washroom
5 :
0
Washroom
6 :
4
Main
Washroom
7 :
3
Basement
Washroom
8 :
0
Washroom
9 :
0
Washroom
10 :
0
Washroom
11 :
4
Main
Washroom
12 :
3
Basement
Washroom
13 :
0
Washroom
14 :
0
Washroom
15 :
0
Washroom
16 :
4
Main
Washroom
17 :
3
Basement
Washroom
18 :
0
Washroom
19 :
0
Washroom
20 :
0
Property Type:
Detached
Style:
Bungalow
Exterior:
Brick
Garage Type:
Attached
(Parking/)Drive:
Private
Drive Parking Spaces:
3
Parking Type:
Private
Parking Type:
Private
Pool:
None
Approximatly Square Footage:
700-1100
CAC Included:
N
Water Included:
N
Cabel TV Included:
N
Common Elements Included:
N
Heat Included:
N
Parking Included:
N
Condo Tax Included:
N
Building Insurance Included:
N
Fireplace/Stove:
Y
Heat Type:
Forced Air
Central Air Conditioning:
Central Air
Central Vac:
N
Laundry Level:
Syste
Ensuite Laundry:
F
Elevator Lift:
False
Sewers:
Sewer
Percent Down:
5
10
15
20
25
10
10
15
20
25
15
10
15
20
25
20
10
15
20
25
Down Payment
$125
$250
$375
$500
First Mortgage
$2,375
$2,250
$2,125
$2,000
CMHC/GE
$65.31
$45
$37.19
$0
Total Financing
$2,440.31
$2,295
$2,162.19
$2,000
Monthly P&I
$10.45
$9.83
$9.26
$8.57
Expenses
$0
$0
$0
$0
Total Payment
$10.45
$9.83
$9.26
$8.57
Income Required
$391.94
$368.6
$347.27
$321.22
This chart is for demonstration purposes only. Always consult a professional financial
advisor before making personal financial decisions.
Although the information displayed is believed to be accurate, no warranties or representations are made of any kind.
RE/MAX JAZZ INC.
Jump To:
--Please select an Item--
Description
General Details
Room & Interior
Exterior
Utilities
Walk Score
Street View
Map and Direction
Book Showing
Email Friend
View Slide Show
View All Photos >
Virtual Tour
Affordability Chart
Mortgage Calculator
Add To Compare List
Private Website
Print This Page
At a Glance:
Type:
Freehold - Detached
Area:
Durham
Municipality:
Oshawa
Neighbourhood:
Donevan
Style:
Bungalow
Lot Size:
x 112.00(Feet)
Approximate Age:
Tax:
$4,782
Maintenance Fee:
$0
Beds:
3+1
Baths:
2
Garage:
0
Fireplace:
Y
Air Conditioning:
Pool:
None
Locatin Map:
Listing added to compare list, click
here to view comparison
chart.
Inline HTML
Listing added to compare list,
click here to
view comparison chart.
MD Ashraful Bari
Broker
HomeLife/Future Realty Inc , Brokerage
Independently owned and operated.
Cell: 647.406.6653 | Office: 905.201.9977
MD Ashraful Bari
BROKER
Cell: 647.406.6653
Office: 905.201.9977
Fax: 905.201.9229
HomeLife/Future Realty Inc., Brokerage Independently owned and operated.


