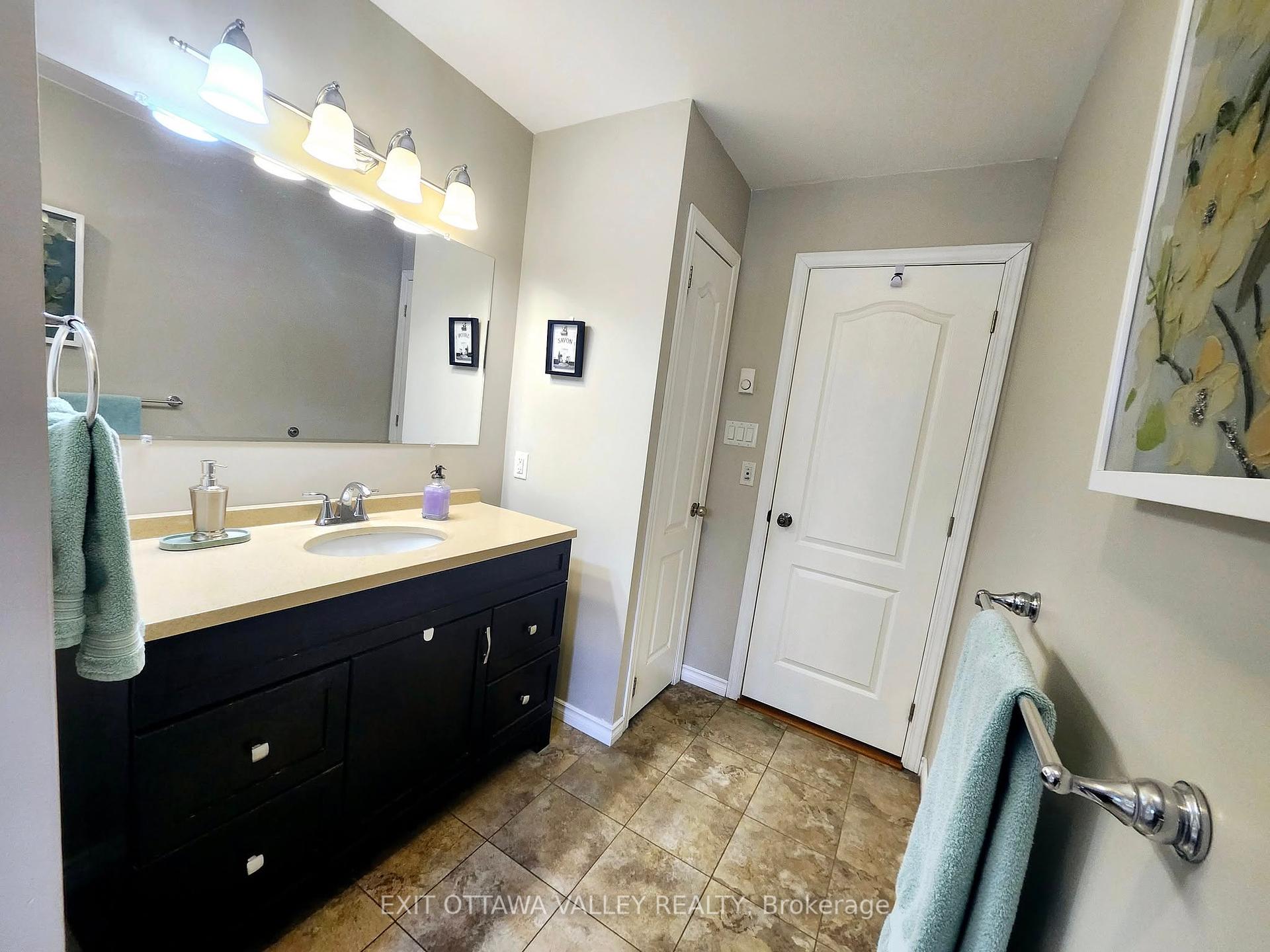Hi! This plugin doesn't seem to work correctly on your browser/platform.
Price
$449,900
Taxes:
$3,180
Assessment Year:
2024
Occupancy by:
Owner
Address:
5 Minto Stre , Whitewater Region, K0J 1C0, Renfrew
Directions/Cross Streets:
DUFFERIN/MINTO
Rooms:
7
Rooms +:
5
Bedrooms:
3
Bedrooms +:
1
Washrooms:
2
Family Room:
F
Basement:
Full
Level/Floor
Room
Length(ft)
Width(ft)
Descriptions
Room
1 :
Main
Foyer
4.99
5.35
Room
2 :
Main
Kitchen
10.99
11.51
Backsplash, B/I Dishwasher
Room
3 :
Main
Living Ro
11.51
10.99
Room
4 :
Main
Dining Ro
10.59
11.51
W/O To Deck
Room
5 :
Main
Primary B
12.76
10.92
Room
6 :
Main
Bedroom 2
8.76
8.23
Room
7 :
Main
Bedroom 3
10.00
8.59
Room
8 :
Main
Bathroom
6.00
12.76
4 Pc Bath
Room
9 :
Ground
Mud Room
18.99
6.00
Access To Garage
Room
10 :
Basement
Family Ro
10.23
16.24
Partly Finished
Room
11 :
Basement
Family Ro
15.25
20.01
Unfinished
Room
12 :
Basement
Utility R
10.17
14.24
Partly Finished
Room
13 :
Basement
Laundry
10.17
7.58
Partly Finished
Room
14 :
Basement
Bathroom
10.07
6.33
3 Pc Bath
Room
15 :
Basement
Bedroom 4
10.17
10.82
Unfinished
No. of Pieces
Level
Washroom
1 :
4
Main
Washroom
2 :
3
Basement
Washroom
3 :
0
Washroom
4 :
0
Washroom
5 :
0
Washroom
6 :
4
Main
Washroom
7 :
3
Basement
Washroom
8 :
0
Washroom
9 :
0
Washroom
10 :
0
Washroom
11 :
4
Main
Washroom
12 :
3
Basement
Washroom
13 :
0
Washroom
14 :
0
Washroom
15 :
0
Washroom
16 :
4
Main
Washroom
17 :
3
Basement
Washroom
18 :
0
Washroom
19 :
0
Washroom
20 :
0
Property Type:
Detached
Style:
Bungalow-Raised
Exterior:
Vinyl Siding
Garage Type:
Attached
(Parking/)Drive:
Private Do
Drive Parking Spaces:
4
Parking Type:
Private Do
Parking Type:
Private Do
Pool:
None
Other Structures:
Shed
Approximatly Age:
6-15
Approximatly Square Footage:
1100-1500
Property Features:
Level
CAC Included:
N
Water Included:
N
Cabel TV Included:
N
Common Elements Included:
N
Heat Included:
N
Parking Included:
N
Condo Tax Included:
N
Building Insurance Included:
N
Fireplace/Stove:
N
Heat Type:
Baseboard
Central Air Conditioning:
Other
Central Vac:
N
Laundry Level:
Syste
Ensuite Laundry:
F
Sewers:
Septic
Utilities-Hydro:
Y
Percent Down:
5
10
15
20
25
10
10
15
20
25
15
10
15
20
25
20
10
15
20
25
Down Payment
$110
$220
$330
$440
First Mortgage
$2,090
$1,980
$1,870
$1,760
CMHC/GE
$57.48
$39.6
$32.73
$0
Total Financing
$2,147.48
$2,019.6
$1,902.73
$1,760
Monthly P&I
$9.2
$8.65
$8.15
$7.54
Expenses
$0
$0
$0
$0
Total Payment
$9.2
$8.65
$8.15
$7.54
Income Required
$344.91
$324.37
$305.6
$282.67
This chart is for demonstration purposes only. Always consult a professional financial
advisor before making personal financial decisions.
Although the information displayed is believed to be accurate, no warranties or representations are made of any kind.
EXIT OTTAWA VALLEY REALTY
Jump To:
--Please select an Item--
Description
General Details
Room & Interior
Exterior
Utilities
Walk Score
Street View
Map and Direction
Book Showing
Email Friend
View Slide Show
View All Photos >
Affordability Chart
Mortgage Calculator
Add To Compare List
Private Website
Print This Page
At a Glance:
Type:
Freehold - Detached
Area:
Renfrew
Municipality:
Whitewater Region
Neighbourhood:
581 - Beachburg
Style:
Bungalow-Raised
Lot Size:
x 130.00(Feet)
Approximate Age:
6-15
Tax:
$3,180
Maintenance Fee:
$0
Beds:
3+1
Baths:
2
Garage:
0
Fireplace:
N
Air Conditioning:
Pool:
None
Locatin Map:
Listing added to compare list, click
here to view comparison
chart.
Inline HTML
Listing added to compare list,
click here to
view comparison chart.
MD Ashraful Bari
Broker
HomeLife/Future Realty Inc , Brokerage
Independently owned and operated.
Cell: 647.406.6653 | Office: 905.201.9977
MD Ashraful Bari
BROKER
Cell: 647.406.6653
Office: 905.201.9977
Fax: 905.201.9229
HomeLife/Future Realty Inc., Brokerage Independently owned and operated.


