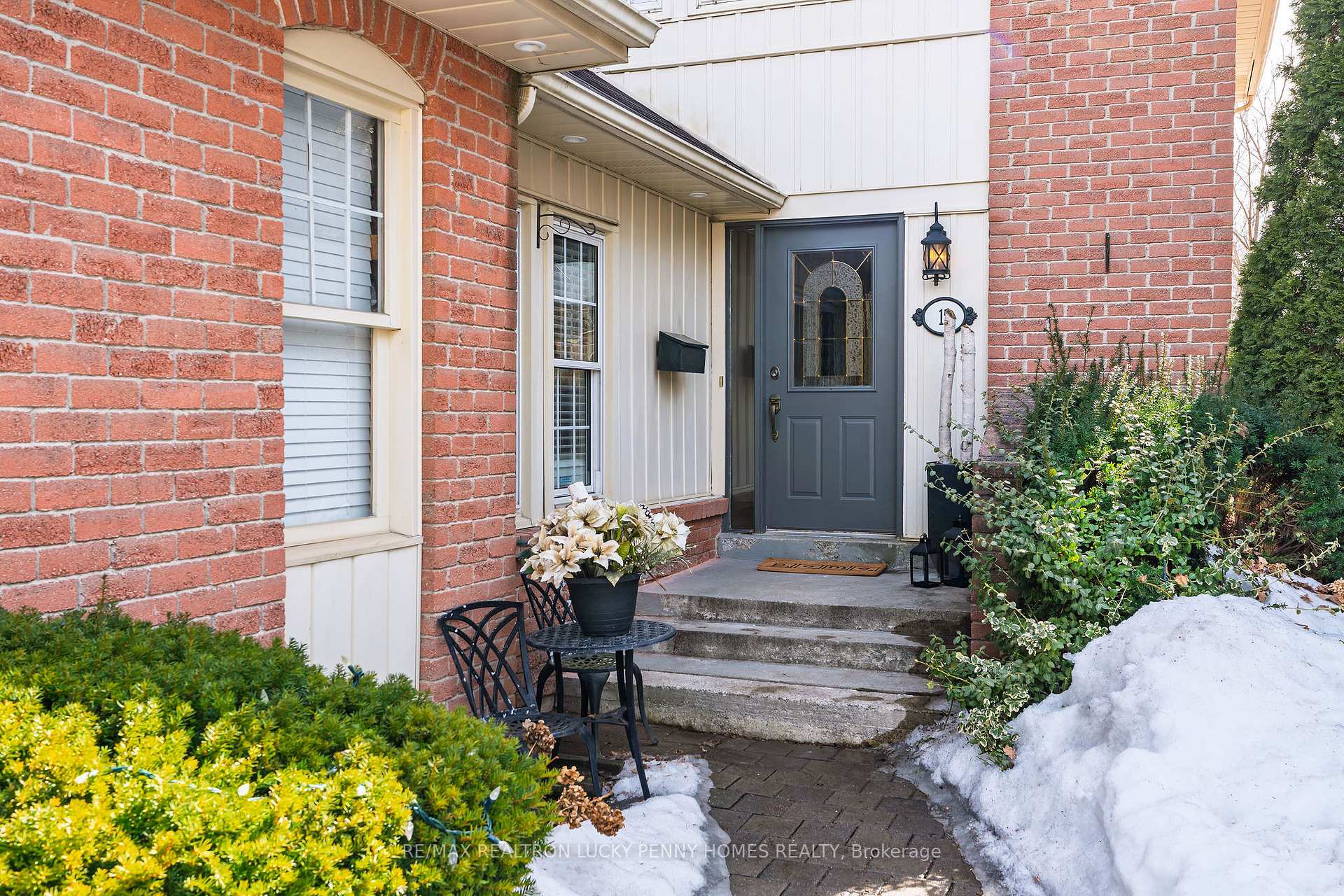Hi! This plugin doesn't seem to work correctly on your browser/platform.
Price
$1,550,000
Taxes:
$6,519
Occupancy by:
Owner
Address:
15 Redwood Lane , Markham, L3R 3Z1, York
Directions/Cross Streets:
16th Ave & Kennedy Rd
Rooms:
8
Rooms +:
3
Bedrooms:
3
Bedrooms +:
0
Washrooms:
3
Family Room:
T
Basement:
Finished
Level/Floor
Room
Length(ft)
Width(ft)
Descriptions
Room
1 :
Main
Living Ro
14.30
14.04
Fireplace, Wainscoting, Pot Lights
Room
2 :
Main
Dining Ro
11.94
11.91
Laminate, Picture Window, Overlooks Backyard
Room
3 :
Main
Family Ro
16.20
12.66
Laminate, Picture Window, Overlooks Backyard
Room
4 :
Main
Kitchen
11.41
10.43
Granite Counters, Stainless Steel Appl, Eat-in Kitchen
Room
5 :
Main
Breakfast
11.87
9.48
Laminate, Pot Lights, W/O To Deck
Room
6 :
Second
Primary B
16.17
12.37
4 Pc Ensuite, Large Closet, Ceiling Fan(s)
Room
7 :
Second
Bedroom 2
11.91
10.43
Broadloom, Closet, Large Window
Room
8 :
Second
Bedroom 3
13.81
9.87
Broadloom, Closet, Picture Window
Room
9 :
Basement
Recreatio
16.33
12.37
Laminate, Pot Lights, W/O To Yard
Room
10 :
Basement
Media Roo
16.33
11.84
Laminate, Picture Window, Overlooks Backyard
Room
11 :
Basement
Office
15.78
13.58
Laminate, Closet, Separate Room
No. of Pieces
Level
Washroom
1 :
2
Main
Washroom
2 :
4
Second
Washroom
3 :
0
Washroom
4 :
0
Washroom
5 :
0
Washroom
6 :
2
Main
Washroom
7 :
4
Second
Washroom
8 :
0
Washroom
9 :
0
Washroom
10 :
0
Washroom
11 :
2
Main
Washroom
12 :
4
Second
Washroom
13 :
0
Washroom
14 :
0
Washroom
15 :
0
Property Type:
Detached
Style:
2-Storey
Exterior:
Brick
Garage Type:
Attached
(Parking/)Drive:
Private Do
Drive Parking Spaces:
6
Parking Type:
Private Do
Parking Type:
Private Do
Pool:
None
Approximatly Square Footage:
2000-2500
CAC Included:
N
Water Included:
N
Cabel TV Included:
N
Common Elements Included:
N
Heat Included:
N
Parking Included:
N
Condo Tax Included:
N
Building Insurance Included:
N
Fireplace/Stove:
Y
Heat Type:
Forced Air
Central Air Conditioning:
Central Air
Central Vac:
N
Laundry Level:
Syste
Ensuite Laundry:
F
Sewers:
Sewer
Percent Down:
5
10
15
20
25
10
10
15
20
25
15
10
15
20
25
20
10
15
20
25
Down Payment
$
$
$
$
First Mortgage
$
$
$
$
CMHC/GE
$
$
$
$
Total Financing
$
$
$
$
Monthly P&I
$
$
$
$
Expenses
$
$
$
$
Total Payment
$
$
$
$
Income Required
$
$
$
$
This chart is for demonstration purposes only. Always consult a professional financial
advisor before making personal financial decisions.
Although the information displayed is believed to be accurate, no warranties or representations are made of any kind.
RE/MAX REALTRON LUCKY PENNY HOMES REALTY
Jump To:
--Please select an Item--
Description
General Details
Room & Interior
Exterior
Utilities
Walk Score
Street View
Map and Direction
Book Showing
Email Friend
View Slide Show
View All Photos >
Virtual Tour
Affordability Chart
Mortgage Calculator
Add To Compare List
Private Website
Print This Page
At a Glance:
Type:
Freehold - Detached
Area:
York
Municipality:
Markham
Neighbourhood:
Unionville
Style:
2-Storey
Lot Size:
x 149.28(Feet)
Approximate Age:
Tax:
$6,519
Maintenance Fee:
$0
Beds:
3
Baths:
3
Garage:
0
Fireplace:
Y
Air Conditioning:
Pool:
None
Locatin Map:
Listing added to compare list, click
here to view comparison
chart.
Inline HTML
Listing added to compare list,
click here to
view comparison chart.
MD Ashraful Bari
Broker
HomeLife/Future Realty Inc , Brokerage
Independently owned and operated.
Cell: 647.406.6653 | Office: 905.201.9977
MD Ashraful Bari
BROKER
Cell: 647.406.6653
Office: 905.201.9977
Fax: 905.201.9229
HomeLife/Future Realty Inc., Brokerage Independently owned and operated.


