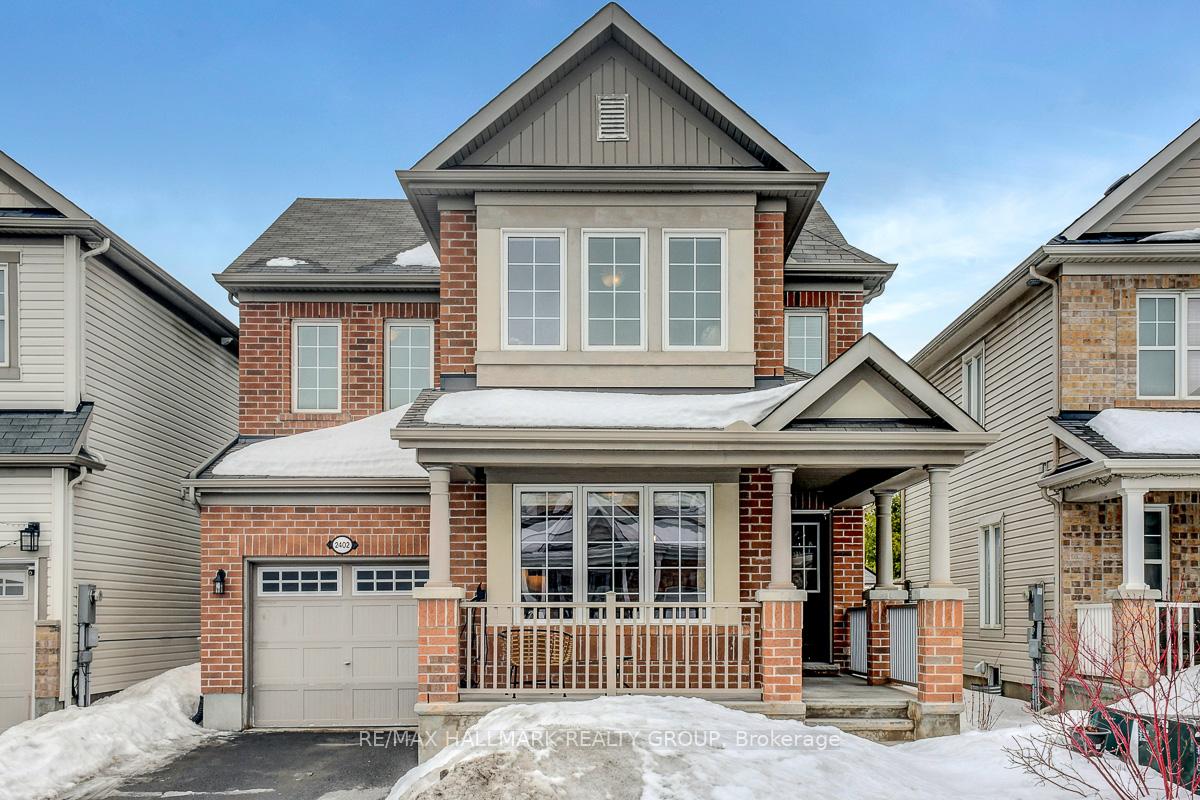Hi! This plugin doesn't seem to work correctly on your browser/platform.
Price
$789,000
Taxes:
$5,023
Occupancy by:
Owner
Address:
2402 Regatta Aven , Barrhaven, K2J 0T8, Ottawa
Directions/Cross Streets:
GREENBANK RD SOUTH, RIGHT ONTO CAMBRIAN RD AND LET ONTO REGATTA #2402
Rooms:
11
Rooms +:
4
Bedrooms:
3
Bedrooms +:
0
Washrooms:
4
Family Room:
T
Basement:
Finished
Level/Floor
Room
Length(ft)
Width(ft)
Descriptions
Room
1 :
Main
Living Ro
20.27
10.43
Combined w/Dining
Room
2 :
Main
Kitchen
10.99
8.46
Stainless Steel Appl, Breakfast Bar, Eat-in Kitchen
Room
3 :
Main
Family Ro
15.78
14.04
Gas Fireplace
Room
4 :
Main
Dining Ro
10.99
7.54
Breakfast Area, Eat-in Kitchen
Room
5 :
Main
Powder Ro
5.02
4.79
Room
6 :
Second
Primary B
15.71
14.07
4 Pc Ensuite, Walk-In Closet(s)
Room
7 :
Second
Bedroom 2
12.76
10.36
Room
8 :
Second
Bedroom 3
15.71
10.33
Room
9 :
Second
Bathroom
11.84
10.73
4 Pc Ensuite, Separate Shower, Soaking Tub
Room
10 :
Second
Bathroom
9.12
4.89
4 Pc Bath
Room
11 :
Second
Laundry
12.76
5.44
B/I Closet
Room
12 :
Basement
Recreatio
15.81
15.15
Room
13 :
Basement
Den
13.19
9.32
Combined w/Office, B/I Closet
Room
14 :
Basement
Bathroom
8.63
5.05
3 Pc Bath
Room
15 :
Basement
Utility R
8.53
3.84
No. of Pieces
Level
Washroom
1 :
2
Main
Washroom
2 :
3
Basement
Washroom
3 :
4
Second
Washroom
4 :
4
Second
Washroom
5 :
0
Property Type:
Detached
Style:
2-Storey
Exterior:
Vinyl Siding
Garage Type:
Attached
(Parking/)Drive:
Private, T
Drive Parking Spaces:
2
Parking Type:
Private, T
Parking Type:
Private
Parking Type:
Tandem
Pool:
None
Other Structures:
Fence - Full
Property Features:
Electric Car
CAC Included:
N
Water Included:
N
Cabel TV Included:
N
Common Elements Included:
N
Heat Included:
N
Parking Included:
N
Condo Tax Included:
N
Building Insurance Included:
N
Fireplace/Stove:
Y
Heat Type:
Forced Air
Central Air Conditioning:
Central Air
Central Vac:
Y
Laundry Level:
Syste
Ensuite Laundry:
F
Elevator Lift:
False
Sewers:
Sewer
Percent Down:
5
10
15
20
25
10
10
15
20
25
15
10
15
20
25
20
10
15
20
25
Down Payment
$127.5
$255
$382.5
$510
First Mortgage
$2,422.5
$2,295
$2,167.5
$2,040
CMHC/GE
$66.62
$45.9
$37.93
$0
Total Financing
$2,489.12
$2,340.9
$2,205.43
$2,040
Monthly P&I
$10.66
$10.03
$9.45
$8.74
Expenses
$0
$0
$0
$0
Total Payment
$10.66
$10.03
$9.45
$8.74
Income Required
$399.78
$375.97
$354.21
$327.64
This chart is for demonstration purposes only. Always consult a professional financial
advisor before making personal financial decisions.
Although the information displayed is believed to be accurate, no warranties or representations are made of any kind.
RE/MAX HALLMARK REALTY GROUP
Jump To:
--Please select an Item--
Description
General Details
Room & Interior
Exterior
Utilities
Walk Score
Street View
Map and Direction
Book Showing
Email Friend
View Slide Show
View All Photos >
Virtual Tour
Affordability Chart
Mortgage Calculator
Add To Compare List
Private Website
Print This Page
At a Glance:
Type:
Freehold - Detached
Area:
Ottawa
Municipality:
Barrhaven
Neighbourhood:
7711 - Barrhaven - Half Moon Bay
Style:
2-Storey
Lot Size:
x 81.90(Feet)
Approximate Age:
Tax:
$5,023
Maintenance Fee:
$0
Beds:
3
Baths:
4
Garage:
0
Fireplace:
Y
Air Conditioning:
Pool:
None
Locatin Map:
Listing added to compare list, click
here to view comparison
chart.
Inline HTML
Listing added to compare list,
click here to
view comparison chart.
MD Ashraful Bari
Broker
HomeLife/Future Realty Inc , Brokerage
Independently owned and operated.
Cell: 647.406.6653 | Office: 905.201.9977
MD Ashraful Bari
BROKER
Cell: 647.406.6653
Office: 905.201.9977
Fax: 905.201.9229
HomeLife/Future Realty Inc., Brokerage Independently owned and operated.


