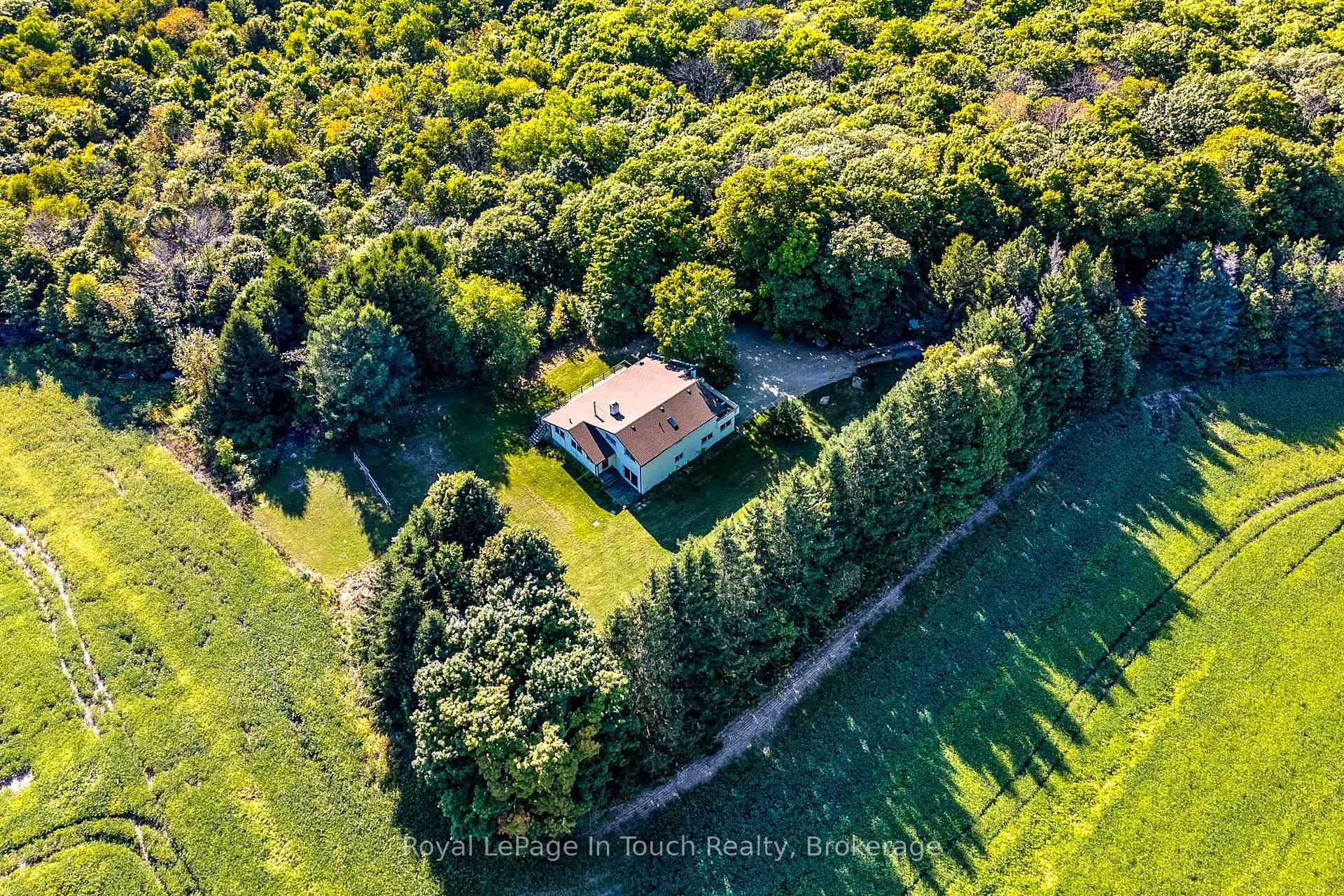Hi! This plugin doesn't seem to work correctly on your browser/platform.
Price
$949,900
Taxes:
$0
Occupancy by:
Vacant
Address:
71 Concession 15 Road West , Tiny, L9M 0N7, Simcoe
Acreage:
2-4.99
Directions/Cross Streets:
County Rd 6 N and Concession Rd 15 W
Rooms:
9
Bedrooms:
3
Bedrooms +:
0
Washrooms:
2
Family Room:
T
Basement:
Walk-Out
Level/Floor
Room
Length(ft)
Width(ft)
Descriptions
Room
1 :
Main
Kitchen
18.99
11.97
Room
2 :
Main
Dining Ro
14.99
9.97
Room
3 :
Main
Living Ro
20.99
15.97
Room
4 :
Main
Family Ro
22.99
12.99
Room
5 :
Main
Bathroom
10.99
7.97
3 Pc Bath
Room
6 :
Second
Bedroom
20.99
12.99
Room
7 :
Second
Bedroom
17.97
10.99
Room
8 :
Second
Bedroom
12.99
10.99
Room
9 :
Second
Bathroom
8.99
7.97
5 Pc Bath
No. of Pieces
Level
Washroom
1 :
5
Second
Washroom
2 :
3
Main
Washroom
3 :
0
Washroom
4 :
0
Washroom
5 :
0
Property Type:
Detached
Style:
2-Storey
Exterior:
Stucco (Plaster)
Garage Type:
Detached
(Parking/)Drive:
Private
Drive Parking Spaces:
10
Parking Type:
Private
Parking Type:
Private
Pool:
None
Other Structures:
Workshop
Approximatly Square Footage:
2500-3000
Property Features:
Beach
CAC Included:
N
Water Included:
N
Cabel TV Included:
N
Common Elements Included:
N
Heat Included:
N
Parking Included:
N
Condo Tax Included:
N
Building Insurance Included:
N
Fireplace/Stove:
Y
Heat Type:
Forced Air
Central Air Conditioning:
Central Air
Central Vac:
Y
Laundry Level:
Syste
Ensuite Laundry:
F
Sewers:
Septic
Water:
Drilled W
Water Supply Types:
Drilled Well
Percent Down:
5
10
15
20
25
10
10
15
20
25
15
10
15
20
25
20
10
15
20
25
Down Payment
$81,200
$162,400
$243,600
$324,800
First Mortgage
$1,542,800
$1,461,600
$1,380,400
$1,299,200
CMHC/GE
$42,427
$29,232
$24,157
$0
Total Financing
$1,585,227
$1,490,832
$1,404,557
$1,299,200
Monthly P&I
$6,789.4
$6,385.12
$6,015.61
$5,564.37
Expenses
$0
$0
$0
$0
Total Payment
$6,789.4
$6,385.12
$6,015.61
$5,564.37
Income Required
$254,602.66
$239,441.92
$225,585.33
$208,663.98
This chart is for demonstration purposes only. Always consult a professional financial
advisor before making personal financial decisions.
Although the information displayed is believed to be accurate, no warranties or representations are made of any kind.
Royal LePage In Touch Realty
Jump To:
--Please select an Item--
Description
General Details
Room & Interior
Exterior
Utilities
Walk Score
Street View
Map and Direction
Book Showing
Email Friend
View Slide Show
View All Photos >
Virtual Tour
Affordability Chart
Mortgage Calculator
Add To Compare List
Private Website
Print This Page
At a Glance:
Type:
Freehold - Detached
Area:
Simcoe
Municipality:
Tiny
Neighbourhood:
Rural Tiny
Style:
2-Storey
Lot Size:
x 0.00(Acres)
Approximate Age:
Tax:
$0
Maintenance Fee:
$0
Beds:
3
Baths:
2
Garage:
0
Fireplace:
Y
Air Conditioning:
Pool:
None
Locatin Map:
Listing added to compare list, click
here to view comparison
chart.
Inline HTML
Listing added to compare list,
click here to
view comparison chart.
MD Ashraful Bari
Broker
HomeLife/Future Realty Inc , Brokerage
Independently owned and operated.
Cell: 647.406.6653 | Office: 905.201.9977
MD Ashraful Bari
BROKER
Cell: 647.406.6653
Office: 905.201.9977
Fax: 905.201.9229
HomeLife/Future Realty Inc., Brokerage Independently owned and operated.


