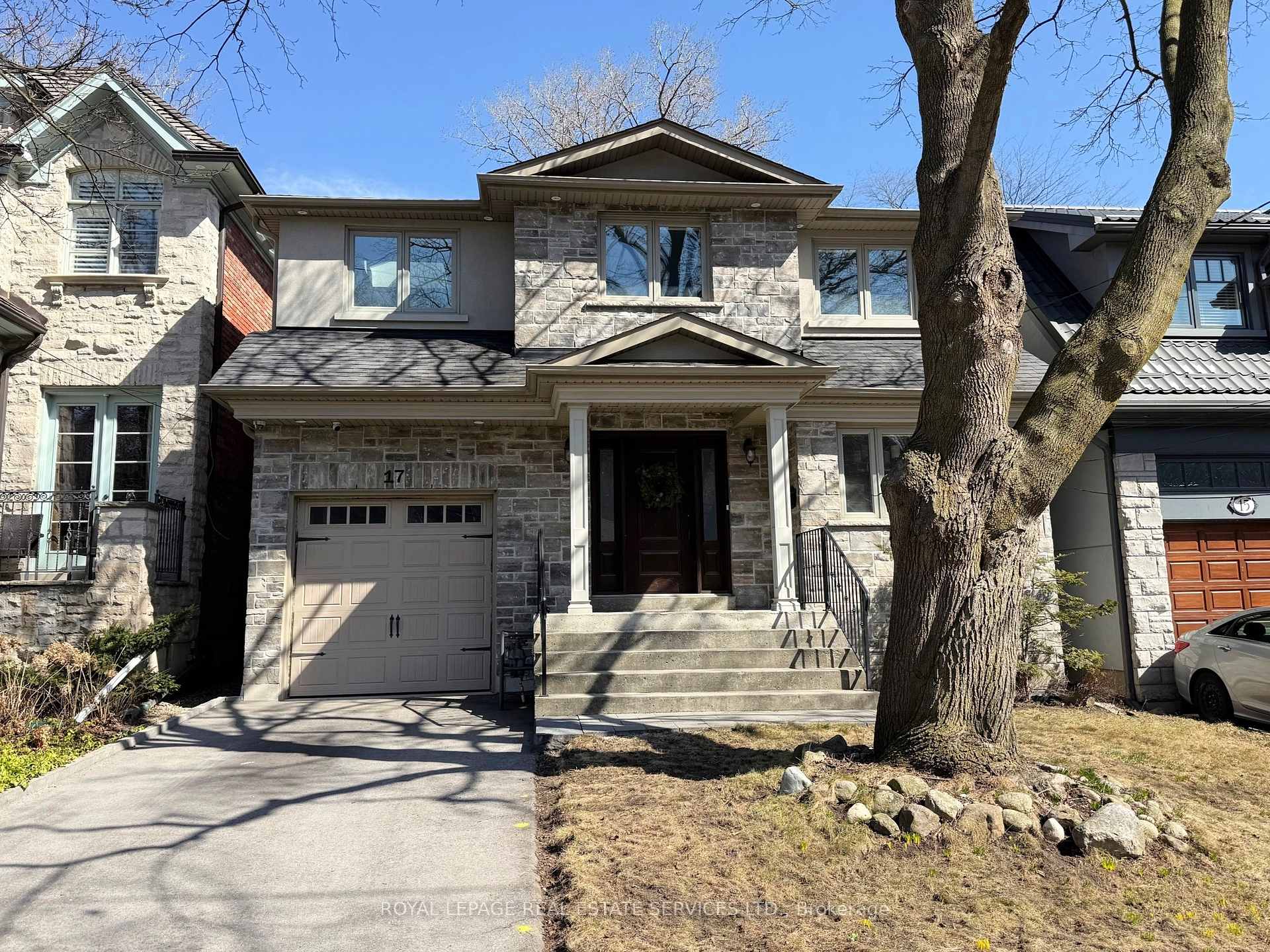Hi! This plugin doesn't seem to work correctly on your browser/platform.
Price
$2,799,000
Taxes:
$12,131.3
Occupancy by:
Owner
Address:
17 Worthington Cres , Toronto, M6S 3P5, Toronto
Directions/Cross Streets:
South Kingsway/Bloor
Rooms:
8
Bedrooms:
5
Bedrooms +:
0
Washrooms:
3
Family Room:
F
Basement:
Partially Fi
Level/Floor
Room
Length(ft)
Width(ft)
Descriptions
Room
1 :
Main
Foyer
8.89
5.90
Hardwood Floor, Double Closet, 3 Pc Bath
Room
2 :
Main
Living Ro
19.98
15.42
Hardwood Floor, Gas Fireplace, W/O To Deck
Room
3 :
Main
Dining Ro
14.14
13.28
Hardwood Floor, Open Concept, Pot Lights
Room
4 :
Main
Kitchen
19.42
11.84
Hardwood Floor, Eat-in Kitchen, Granite Counters
Room
5 :
Second
Primary B
20.76
14.24
Hardwood Floor, Walk-In Closet(s), 4 Pc Ensuite
Room
6 :
Second
Bedroom
13.25
9.15
Hardwood Floor, Closet
Room
7 :
Second
Bedroom
14.92
7.41
Hardwood Floor, Large Closet
Room
8 :
Second
Bedroom
9.09
8.63
Hardwood Floor, Double Closet
Room
9 :
Second
Bedroom
31.32
9.81
Hardwood Floor, Skylight, French Doors
Room
10 :
Lower
Exercise
25.09
20.24
Room
11 :
Lower
Laundry
20.30
16.17
Laundry Sink
No. of Pieces
Level
Washroom
1 :
4
Second
Washroom
2 :
3
Main
Washroom
3 :
0
Washroom
4 :
0
Washroom
5 :
0
Property Type:
Detached
Style:
2-Storey
Exterior:
Stone
Garage Type:
Built-In
(Parking/)Drive:
Private
Drive Parking Spaces:
2
Parking Type:
Private
Parking Type:
Private
Pool:
None
Property Features:
Ravine
CAC Included:
N
Water Included:
N
Cabel TV Included:
N
Common Elements Included:
N
Heat Included:
N
Parking Included:
N
Condo Tax Included:
N
Building Insurance Included:
N
Fireplace/Stove:
Y
Heat Type:
Forced Air
Central Air Conditioning:
Central Air
Central Vac:
Y
Laundry Level:
Syste
Ensuite Laundry:
F
Sewers:
Sewer
Percent Down:
5
10
15
20
25
10
10
15
20
25
15
10
15
20
25
20
10
15
20
25
Down Payment
$
$
$
$
First Mortgage
$
$
$
$
CMHC/GE
$
$
$
$
Total Financing
$
$
$
$
Monthly P&I
$
$
$
$
Expenses
$
$
$
$
Total Payment
$
$
$
$
Income Required
$
$
$
$
This chart is for demonstration purposes only. Always consult a professional financial
advisor before making personal financial decisions.
Although the information displayed is believed to be accurate, no warranties or representations are made of any kind.
ROYAL LEPAGE REAL ESTATE SERVICES LTD.
Jump To:
--Please select an Item--
Description
General Details
Room & Interior
Exterior
Utilities
Walk Score
Street View
Map and Direction
Book Showing
Email Friend
View Slide Show
View All Photos >
Virtual Tour
Affordability Chart
Mortgage Calculator
Add To Compare List
Private Website
Print This Page
At a Glance:
Type:
Freehold - Detached
Area:
Toronto
Municipality:
Toronto W01
Neighbourhood:
High Park-Swansea
Style:
2-Storey
Lot Size:
x 198.71(Feet)
Approximate Age:
Tax:
$12,131.3
Maintenance Fee:
$0
Beds:
5
Baths:
3
Garage:
0
Fireplace:
Y
Air Conditioning:
Pool:
None
Locatin Map:
Listing added to compare list, click
here to view comparison
chart.
Inline HTML
Listing added to compare list,
click here to
view comparison chart.
MD Ashraful Bari
Broker
HomeLife/Future Realty Inc , Brokerage
Independently owned and operated.
Cell: 647.406.6653 | Office: 905.201.9977
MD Ashraful Bari
BROKER
Cell: 647.406.6653
Office: 905.201.9977
Fax: 905.201.9229
HomeLife/Future Realty Inc., Brokerage Independently owned and operated.


