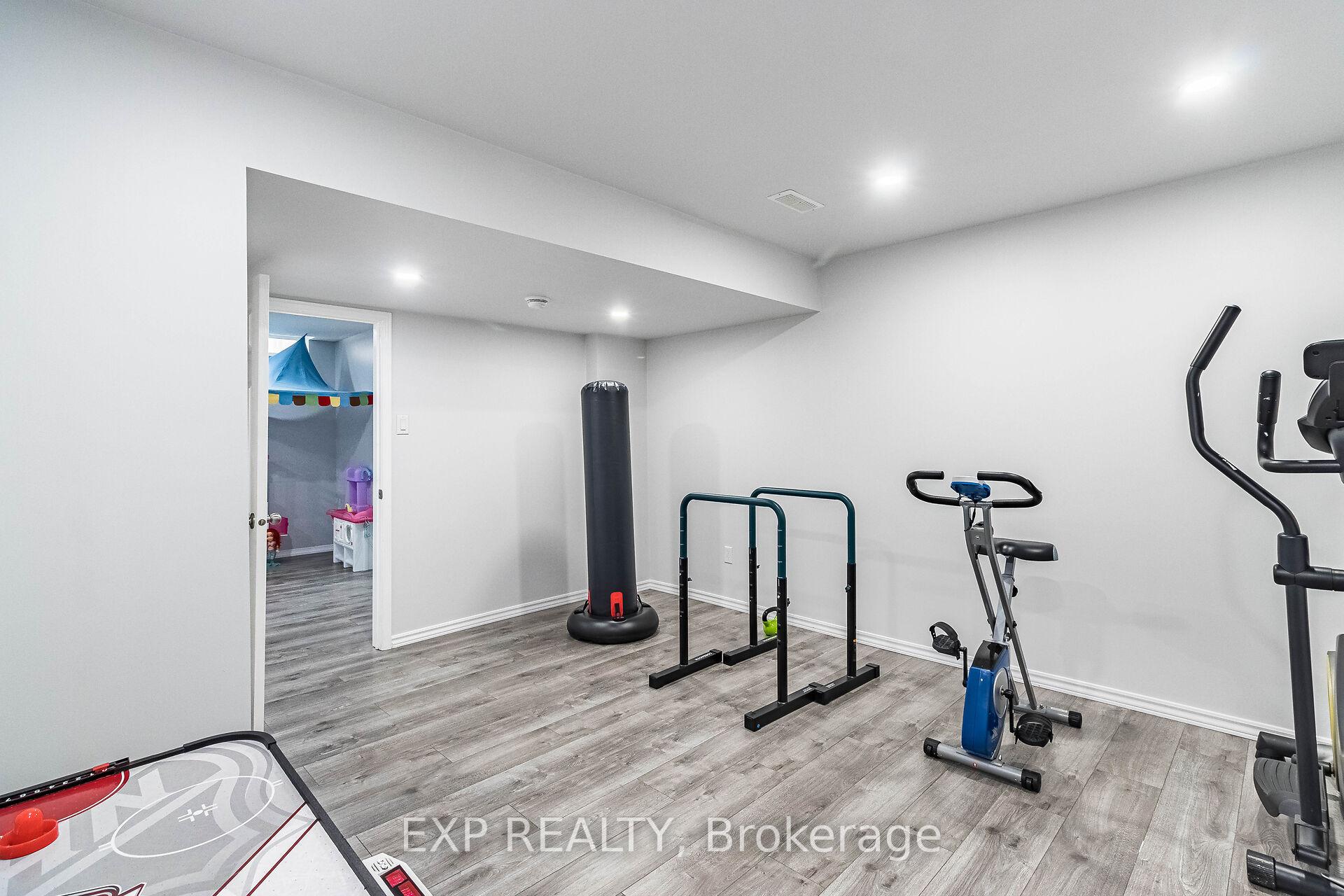Hi! This plugin doesn't seem to work correctly on your browser/platform.
Price
$1,525,000
Taxes:
$5,400
Occupancy by:
Owner
Address:
652 Mockridge Terr , Milton, L9T 8V7, Halton
Acreage:
< .50
Directions/Cross Streets:
Tremaine Rd & Louis St. Laurent Ave
Rooms:
12
Bedrooms:
4
Bedrooms +:
1
Washrooms:
5
Family Room:
T
Basement:
Finished
Level/Floor
Room
Length(ft)
Width(ft)
Descriptions
Room
1 :
Main
Living Ro
12.99
14.60
Large Window, Hardwood Floor
Room
2 :
Main
Dining Ro
11.58
12.00
Hardwood Floor
Room
3 :
Main
Kitchen
12.60
8.99
Ceramic Floor, Granite Counters, Backsplash
Room
4 :
Main
Family Ro
12.60
8.99
Hardwood Floor, Window
Room
5 :
Basement
Great Roo
14.99
16.01
Room
6 :
Second
Primary B
13.12
13.12
Hardwood Floor, Large Window, Ensuite Bath
Room
7 :
Second
Bedroom 2
18.99
12.00
Hardwood Floor
Room
8 :
Second
Bedroom 3
10.99
12.99
Hardwood Floor
Room
9 :
Second
Bedroom 4
10.99
9.84
Hardwood Floor
Room
10 :
Basement
Bedroom 5
12.99
10.00
Room
11 :
Main
Breakfast
15.38
13.19
Combined w/Kitchen
Room
12 :
Second
Family Ro
12.99
10.00
No. of Pieces
Level
Washroom
1 :
5
Second
Washroom
2 :
3
Second
Washroom
3 :
3
Second
Washroom
4 :
2
Main
Washroom
5 :
3
Basement
Property Type:
Detached
Style:
2-Storey
Exterior:
Brick
Garage Type:
Attached
(Parking/)Drive:
Private Do
Drive Parking Spaces:
4
Parking Type:
Private Do
Parking Type:
Private Do
Pool:
None
Approximatly Age:
0-5
Approximatly Square Footage:
3500-5000
CAC Included:
N
Water Included:
N
Cabel TV Included:
N
Common Elements Included:
N
Heat Included:
N
Parking Included:
N
Condo Tax Included:
N
Building Insurance Included:
N
Fireplace/Stove:
Y
Heat Type:
Forced Air
Central Air Conditioning:
Central Air
Central Vac:
Y
Laundry Level:
Syste
Ensuite Laundry:
F
Elevator Lift:
False
Sewers:
Sewer
Percent Down:
5
10
15
20
25
10
10
15
20
25
15
10
15
20
25
20
10
15
20
25
Down Payment
$
$
$
$
First Mortgage
$
$
$
$
CMHC/GE
$
$
$
$
Total Financing
$
$
$
$
Monthly P&I
$
$
$
$
Expenses
$
$
$
$
Total Payment
$
$
$
$
Income Required
$
$
$
$
This chart is for demonstration purposes only. Always consult a professional financial
advisor before making personal financial decisions.
Although the information displayed is believed to be accurate, no warranties or representations are made of any kind.
EXP REALTY
Jump To:
--Please select an Item--
Description
General Details
Room & Interior
Exterior
Utilities
Walk Score
Street View
Map and Direction
Book Showing
Email Friend
View Slide Show
View All Photos >
Affordability Chart
Mortgage Calculator
Add To Compare List
Private Website
Print This Page
At a Glance:
Type:
Freehold - Detached
Area:
Halton
Municipality:
Milton
Neighbourhood:
1033 - HA Harrison
Style:
2-Storey
Lot Size:
x 98.43(Feet)
Approximate Age:
0-5
Tax:
$5,400
Maintenance Fee:
$0
Beds:
4+1
Baths:
5
Garage:
0
Fireplace:
Y
Air Conditioning:
Pool:
None
Locatin Map:
Listing added to compare list, click
here to view comparison
chart.
Inline HTML
Listing added to compare list,
click here to
view comparison chart.
MD Ashraful Bari
Broker
HomeLife/Future Realty Inc , Brokerage
Independently owned and operated.
Cell: 647.406.6653 | Office: 905.201.9977
MD Ashraful Bari
BROKER
Cell: 647.406.6653
Office: 905.201.9977
Fax: 905.201.9229
HomeLife/Future Realty Inc., Brokerage Independently owned and operated.


