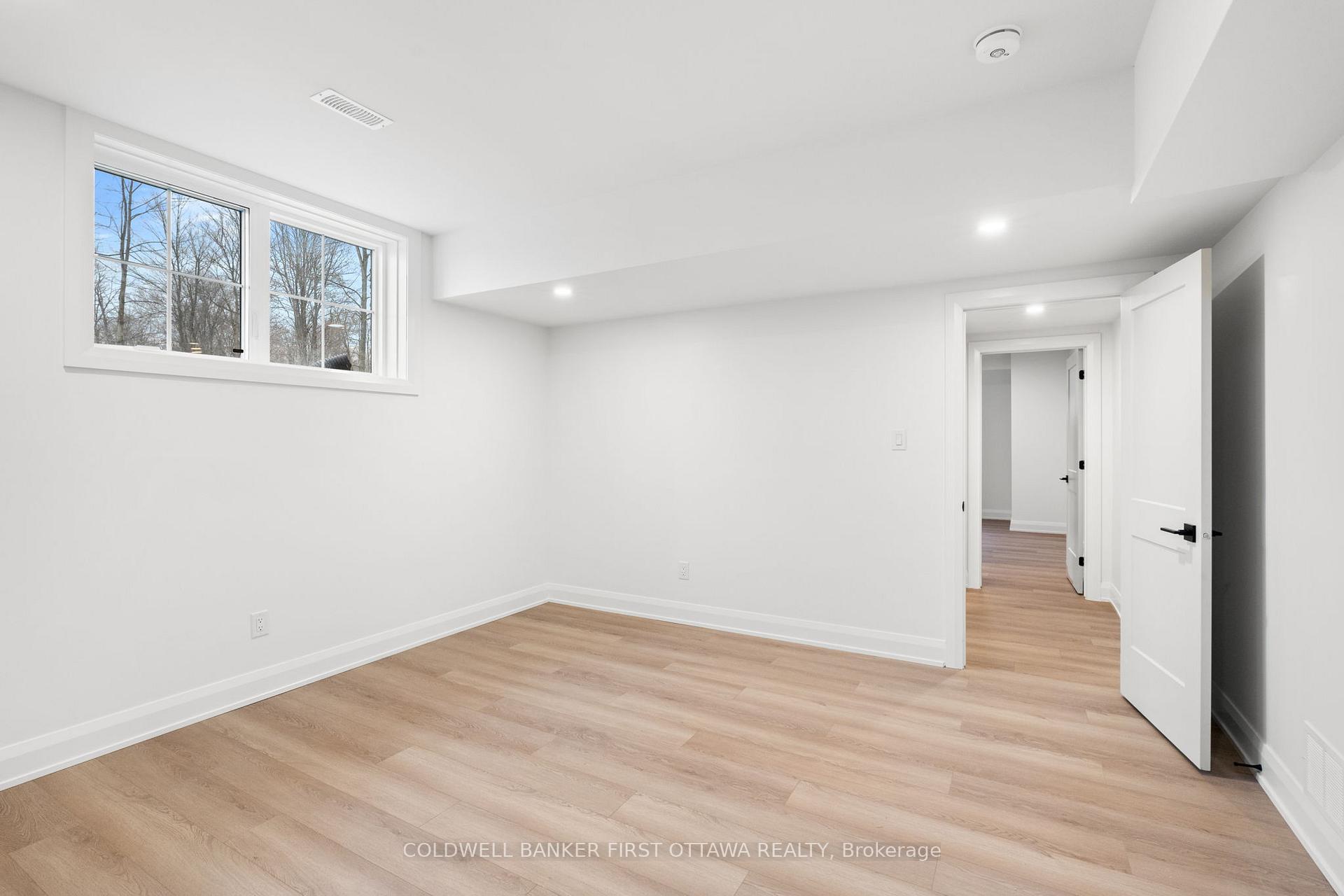Hi! This plugin doesn't seem to work correctly on your browser/platform.
Price
$2,348,800
Taxes:
$0
Occupancy by:
Vacant
Address:
577 Shoreway Driv , Greely - Metcalfe - Osgoode - Vernon and, K4P 0G3, Ottawa
Directions/Cross Streets:
Lake Trail Rd
Rooms:
29
Bedrooms:
6
Bedrooms +:
0
Washrooms:
6
Family Room:
T
Basement:
Finished
Level/Floor
Room
Length(ft)
Width(ft)
Descriptions
Room
1 :
Main
Foyer
12.33
10.23
Room
2 :
Main
Mud Room
8.13
16.83
Room
3 :
Main
Pantry
15.74
16.33
Room
4 :
Main
Dining Ro
13.94
11.51
Room
5 :
Main
Living Ro
24.99
20.17
Room
6 :
Main
Kitchen
14.37
19.61
Room
7 :
Main
Other
8.23
12.17
Room
8 :
Main
Office
10.99
13.61
Room
9 :
Main
Primary B
14.17
11.58
Room
10 :
Main
Other
32.80
25.58
Room
11 :
Second
Loft
14.43
12.10
Room
12 :
Second
Primary B
20.20
16.10
Room
13 :
Second
Other
11.94
10.73
Room
14 :
Second
Bedroom
19.02
11.58
Room
15 :
Second
Bedroom 2
11.61
24.73
No. of Pieces
Level
Washroom
1 :
2
Main
Washroom
2 :
3
Main
Washroom
3 :
5
Second
Washroom
4 :
3
Second
Washroom
5 :
3
Basement
Washroom
6 :
2
Main
Washroom
7 :
3
Main
Washroom
8 :
5
Second
Washroom
9 :
3
Second
Washroom
10 :
3
Basement
Washroom
11 :
2
Main
Washroom
12 :
3
Main
Washroom
13 :
5
Second
Washroom
14 :
3
Second
Washroom
15 :
3
Basement
Washroom
16 :
2
Main
Washroom
17 :
3
Main
Washroom
18 :
5
Second
Washroom
19 :
3
Second
Washroom
20 :
3
Basement
Washroom
21 :
2
Main
Washroom
22 :
3
Main
Washroom
23 :
5
Second
Washroom
24 :
3
Second
Washroom
25 :
3
Basement
Property Type:
Detached
Style:
2-Storey
Exterior:
Stucco (Plaster)
Garage Type:
Attached
(Parking/)Drive:
Available,
Drive Parking Spaces:
6
Parking Type:
Available,
Parking Type:
Available
Parking Type:
Inside Ent
Pool:
None
Approximatly Square Footage:
3500-5000
CAC Included:
N
Water Included:
N
Cabel TV Included:
N
Common Elements Included:
N
Heat Included:
N
Parking Included:
N
Condo Tax Included:
N
Building Insurance Included:
N
Fireplace/Stove:
Y
Heat Type:
Forced Air
Central Air Conditioning:
Central Air
Central Vac:
N
Laundry Level:
Syste
Ensuite Laundry:
F
Elevator Lift:
False
Sewers:
Septic
Utilities-Cable:
A
Utilities-Hydro:
Y
Percent Down:
5
10
15
20
25
10
10
15
20
25
15
10
15
20
25
20
10
15
20
25
Down Payment
$54,000
$108,000
$162,000
$216,000
First Mortgage
$1,026,000
$972,000
$918,000
$864,000
CMHC/GE
$28,215
$19,440
$16,065
$0
Total Financing
$1,054,215
$991,440
$934,065
$864,000
Monthly P&I
$4,515.12
$4,246.26
$4,000.53
$3,700.45
Expenses
$0
$0
$0
$0
Total Payment
$4,515.12
$4,246.26
$4,000.53
$3,700.45
Income Required
$169,317.04
$159,234.77
$150,019.8
$138,766.69
This chart is for demonstration purposes only. Always consult a professional financial
advisor before making personal financial decisions.
Although the information displayed is believed to be accurate, no warranties or representations are made of any kind.
COLDWELL BANKER FIRST OTTAWA REALTY
Jump To:
--Please select an Item--
Description
General Details
Room & Interior
Exterior
Utilities
Walk Score
Street View
Map and Direction
Book Showing
Email Friend
View Slide Show
View All Photos >
Affordability Chart
Mortgage Calculator
Add To Compare List
Private Website
Print This Page
At a Glance:
Type:
Freehold - Detached
Area:
Ottawa
Municipality:
Greely - Metcalfe - Osgoode - Vernon and
Neighbourhood:
1601 - Greely
Style:
2-Storey
Lot Size:
x 266.63(Feet)
Approximate Age:
Tax:
$0
Maintenance Fee:
$0
Beds:
6
Baths:
6
Garage:
0
Fireplace:
Y
Air Conditioning:
Pool:
None
Locatin Map:
Listing added to compare list, click
here to view comparison
chart.
Inline HTML
Listing added to compare list,
click here to
view comparison chart.
MD Ashraful Bari
Broker
HomeLife/Future Realty Inc , Brokerage
Independently owned and operated.
Cell: 647.406.6653 | Office: 905.201.9977
MD Ashraful Bari
BROKER
Cell: 647.406.6653
Office: 905.201.9977
Fax: 905.201.9229
HomeLife/Future Realty Inc., Brokerage Independently owned and operated.


