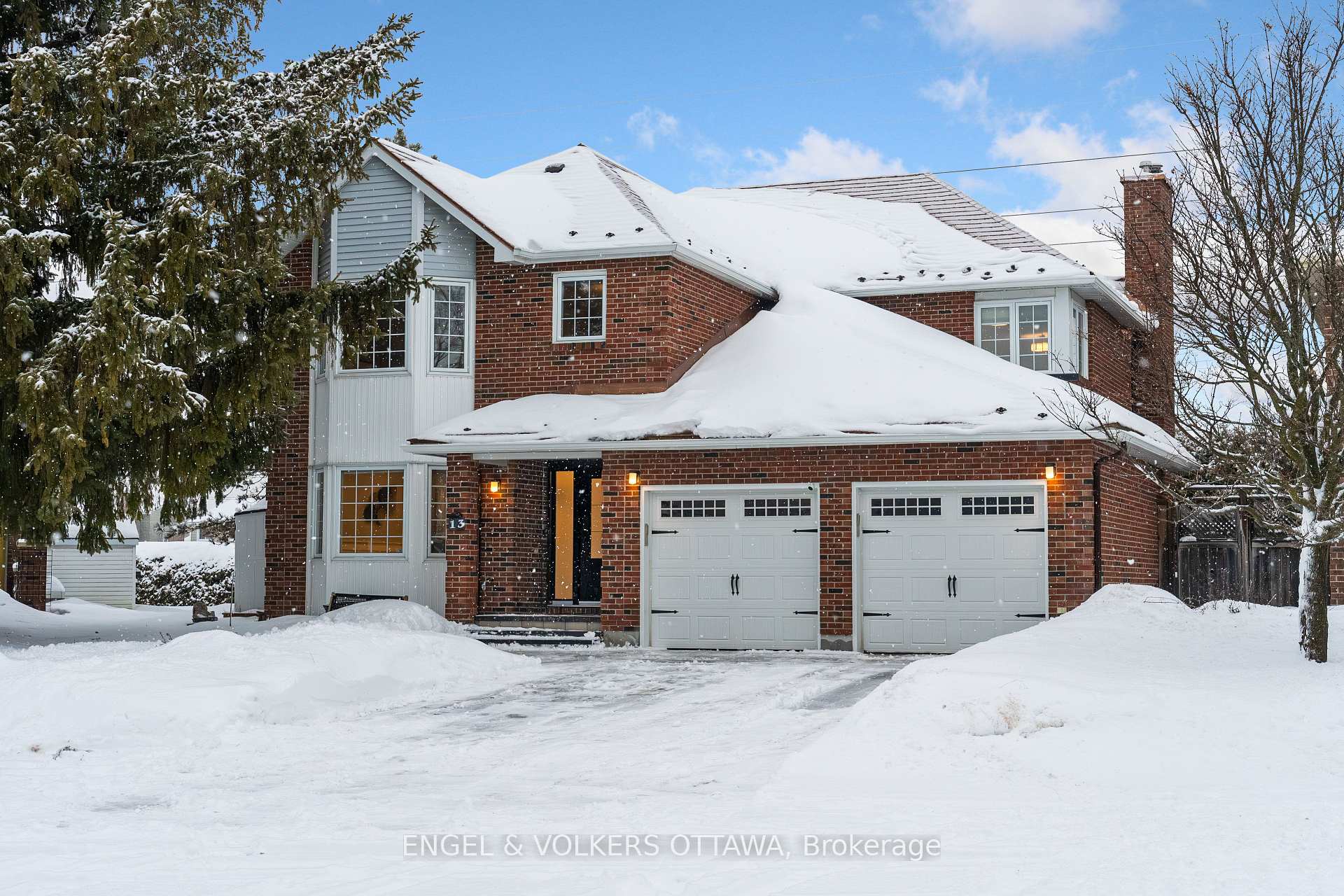Hi! This plugin doesn't seem to work correctly on your browser/platform.
Price
$1,398,000
Taxes:
$8,131.88
Occupancy by:
Owner
Address:
13 Cullen Cour , South of Baseline to Knoxdale, K2G 4Z2, Ottawa
Directions/Cross Streets:
Greenbank Rd. & Hunt Club Rd.
Rooms:
12
Bedrooms:
4
Bedrooms +:
0
Washrooms:
4
Family Room:
T
Basement:
Finished
Level/Floor
Room
Length(ft)
Width(ft)
Descriptions
Room
1 :
Main
Foyer
9.12
7.31
Large Closet, Ceramic Floor
Room
2 :
Main
Living Ro
20.11
12.07
Bay Window, Wainscoting, Hardwood Floor
Room
3 :
Main
Sitting
15.88
10.82
Bay Window, Wainscoting, Hardwood Floor
Room
4 :
Main
Kitchen
14.14
13.48
Granite Counters, Stainless Steel Appl, Centre Island
Room
5 :
Main
Dining Ro
14.17
9.94
Bay Window, Wainscoting, Hardwood Floor
Room
6 :
Main
Family Ro
14.17
12.56
Large Window, Electric Fireplace, Hardwood Floor
Room
7 :
Main
Bathroom
6.33
5.31
2 Pc Bath
Room
8 :
Main
Laundry
10.66
10.14
B/I Fridge, Laundry Sink, B/I Closet
Room
9 :
Second
Primary B
21.98
19.75
Walk-In Closet(s), 4 Pc Ensuite, Hardwood Floor
Room
10 :
Second
Bathroom
10.50
9.91
4 Pc Ensuite, Double Sink, Granite Counters
Room
11 :
Second
Bedroom 2
13.71
12.56
Hardwood Floor, B/I Closet
Room
12 :
Second
Bathroom
10.27
5.02
4 Pc Bath, Double Sink, Granite Counters
Room
13 :
Second
Bedroom 3
14.14
10.23
Hardwood Floor, Large Closet, Murphy Bed
Room
14 :
Second
Bedroom 4
17.61
10.69
Hardwood Floor, B/I Closet
Room
15 :
Basement
Recreatio
28.21
21.35
No. of Pieces
Level
Washroom
1 :
2
Main
Washroom
2 :
4
Second
Washroom
3 :
4
Basement
Washroom
4 :
0
Washroom
5 :
0
Washroom
6 :
2
Main
Washroom
7 :
4
Second
Washroom
8 :
4
Basement
Washroom
9 :
0
Washroom
10 :
0
Washroom
11 :
2
Main
Washroom
12 :
4
Second
Washroom
13 :
4
Basement
Washroom
14 :
0
Washroom
15 :
0
Property Type:
Detached
Style:
2-Storey
Exterior:
Brick Front
Garage Type:
Attached
(Parking/)Drive:
Inside Ent
Drive Parking Spaces:
4
Parking Type:
Inside Ent
Parking Type:
Inside Ent
Parking Type:
Private Do
Pool:
Inground
CAC Included:
N
Water Included:
N
Cabel TV Included:
N
Common Elements Included:
N
Heat Included:
N
Parking Included:
N
Condo Tax Included:
N
Building Insurance Included:
N
Fireplace/Stove:
Y
Heat Type:
Forced Air
Central Air Conditioning:
Central Air
Central Vac:
N
Laundry Level:
Syste
Ensuite Laundry:
F
Elevator Lift:
False
Sewers:
Sewer
Percent Down:
5
10
15
20
25
10
10
15
20
25
15
10
15
20
25
20
10
15
20
25
Down Payment
$24,745
$49,490
$74,235
$98,980
First Mortgage
$470,155
$445,410
$420,665
$395,920
CMHC/GE
$12,929.26
$8,908.2
$7,361.64
$0
Total Financing
$483,084.26
$454,318.2
$428,026.64
$395,920
Monthly P&I
$2,069.01
$1,945.81
$1,833.2
$1,695.69
Expenses
$0
$0
$0
$0
Total Payment
$2,069.01
$1,945.81
$1,833.2
$1,695.69
Income Required
$77,587.97
$72,967.86
$68,745.18
$63,588.55
This chart is for demonstration purposes only. Always consult a professional financial
advisor before making personal financial decisions.
Although the information displayed is believed to be accurate, no warranties or representations are made of any kind.
ENGEL & VOLKERS OTTAWA
Jump To:
--Please select an Item--
Description
General Details
Room & Interior
Exterior
Utilities
Walk Score
Street View
Map and Direction
Book Showing
Email Friend
View Slide Show
View All Photos >
Affordability Chart
Mortgage Calculator
Add To Compare List
Private Website
Print This Page
At a Glance:
Type:
Freehold - Detached
Area:
Ottawa
Municipality:
South of Baseline to Knoxdale
Neighbourhood:
7606 - Manordale
Style:
2-Storey
Lot Size:
x 94.59(Feet)
Approximate Age:
Tax:
$8,131.88
Maintenance Fee:
$0
Beds:
4
Baths:
4
Garage:
0
Fireplace:
Y
Air Conditioning:
Pool:
Inground
Locatin Map:
Listing added to compare list, click
here to view comparison
chart.
Inline HTML
Listing added to compare list,
click here to
view comparison chart.
MD Ashraful Bari
Broker
HomeLife/Future Realty Inc , Brokerage
Independently owned and operated.
Cell: 647.406.6653 | Office: 905.201.9977
MD Ashraful Bari
BROKER
Cell: 647.406.6653
Office: 905.201.9977
Fax: 905.201.9229
HomeLife/Future Realty Inc., Brokerage Independently owned and operated.


