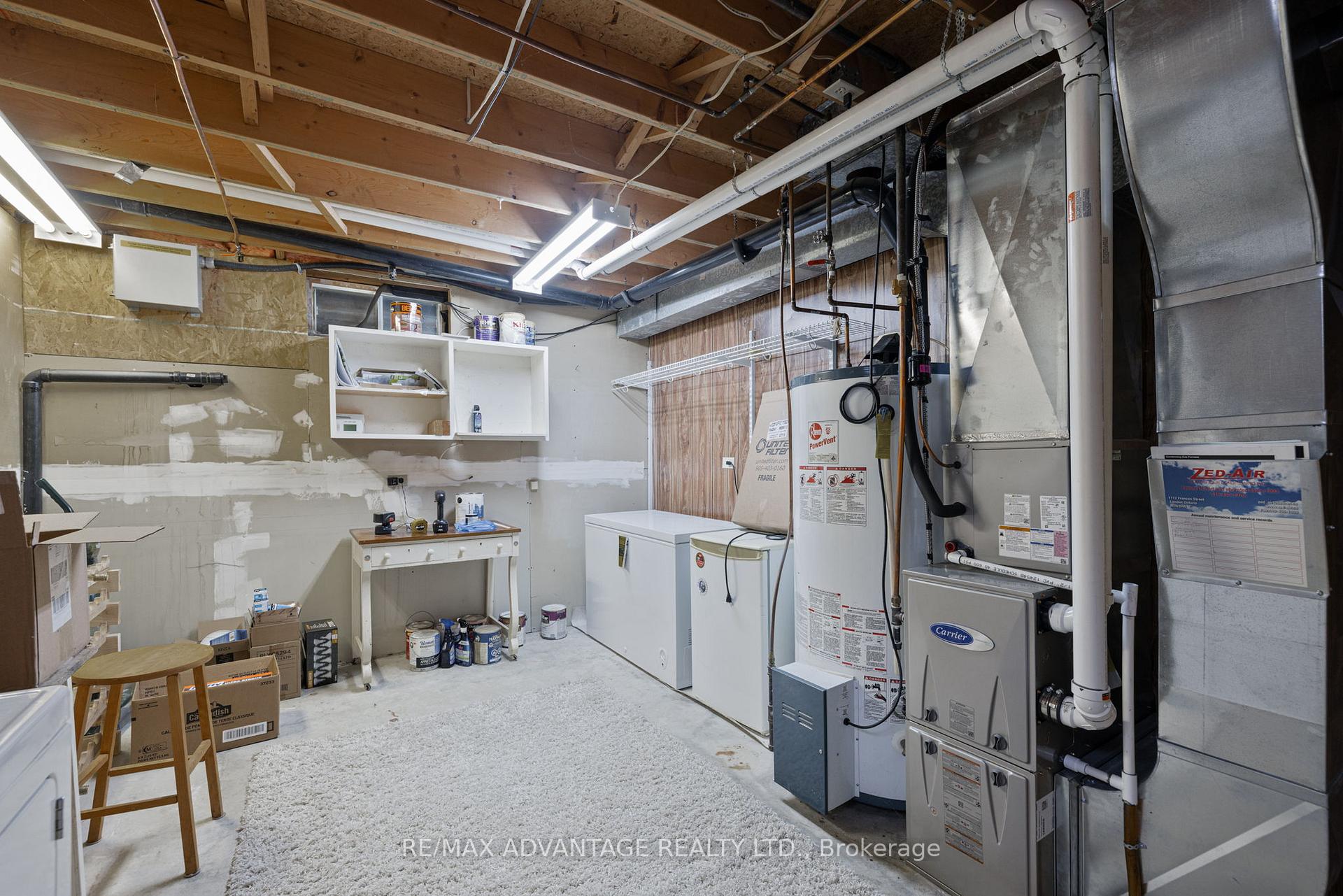Hi! This plugin doesn't seem to work correctly on your browser/platform.
Price
$634,900
Taxes:
$3,571
Occupancy by:
Owner
Address:
67 Dundee Cour , London, N6C 5E4, Middlesex
Directions/Cross Streets:
Baseline Rd E to Dundee Court, West on Dundee Court
Rooms:
6
Rooms +:
4
Bedrooms:
2
Bedrooms +:
0
Washrooms:
2
Family Room:
T
Basement:
Finished
Level/Floor
Room
Length(ft)
Width(ft)
Descriptions
Room
1 :
Main
Living Ro
20.83
21.09
Hardwood Floor
Room
2 :
Main
Kitchen
45.82
27.32
Hardwood Floor
Room
3 :
Main
Other
19.42
16.83
Eat-in Kitchen, Hardwood Floor
Room
4 :
Main
Primary B
19.65
15.48
Hardwood Floor
Room
5 :
Main
Other
12.82
7.64
Room
6 :
Lower
Recreatio
22.34
19.16
Fireplace
Room
7 :
Lower
Den
20.99
18.24
Room
8 :
Lower
Laundry
0
0
Room
9 :
Main
Bathroom
0
0
4 Pc Bath, Tile Floor
Room
10 :
Lower
Bathroom
0
0
3 Pc Bath, Heated Floor
No. of Pieces
Level
Washroom
1 :
4
Main
Washroom
2 :
3
Lower
Washroom
3 :
0
Washroom
4 :
0
Washroom
5 :
0
Property Type:
Detached
Style:
Bungalow
Exterior:
Brick
Garage Type:
Detached
(Parking/)Drive:
Private Do
Drive Parking Spaces:
3
Parking Type:
Private Do
Parking Type:
Private Do
Pool:
None
Other Structures:
Garden Shed, W
Approximatly Age:
31-50
Approximatly Square Footage:
1100-1500
CAC Included:
N
Water Included:
N
Cabel TV Included:
N
Common Elements Included:
N
Heat Included:
N
Parking Included:
N
Condo Tax Included:
N
Building Insurance Included:
N
Fireplace/Stove:
Y
Heat Type:
Forced Air
Central Air Conditioning:
Central Air
Central Vac:
N
Laundry Level:
Syste
Ensuite Laundry:
F
Sewers:
Sewer
Utilities-Cable:
A
Utilities-Hydro:
Y
Percent Down:
5
10
15
20
25
10
10
15
20
25
15
10
15
20
25
20
10
15
20
25
Down Payment
$40,995
$81,990
$122,985
$163,980
First Mortgage
$778,905
$737,910
$696,915
$655,920
CMHC/GE
$21,419.89
$14,758.2
$12,196.01
$0
Total Financing
$800,324.89
$752,668.2
$709,111.01
$655,920
Monthly P&I
$3,427.73
$3,223.62
$3,037.07
$2,809.25
Expenses
$0
$0
$0
$0
Total Payment
$3,427.73
$3,223.62
$3,037.07
$2,809.25
Income Required
$128,539.85
$120,885.73
$113,890.03
$105,347.04
This chart is for demonstration purposes only. Always consult a professional financial
advisor before making personal financial decisions.
Although the information displayed is believed to be accurate, no warranties or representations are made of any kind.
RE/MAX ADVANTAGE REALTY LTD.
Jump To:
--Please select an Item--
Description
General Details
Room & Interior
Exterior
Utilities
Walk Score
Street View
Map and Direction
Book Showing
Email Friend
View Slide Show
View All Photos >
Virtual Tour
Affordability Chart
Mortgage Calculator
Add To Compare List
Private Website
Print This Page
At a Glance:
Type:
Freehold - Detached
Area:
Middlesex
Municipality:
London
Neighbourhood:
South G
Style:
Bungalow
Lot Size:
x 103.00(Feet)
Approximate Age:
31-50
Tax:
$3,571
Maintenance Fee:
$0
Beds:
2
Baths:
2
Garage:
0
Fireplace:
Y
Air Conditioning:
Pool:
None
Locatin Map:
Listing added to compare list, click
here to view comparison
chart.
Inline HTML
Listing added to compare list,
click here to
view comparison chart.
MD Ashraful Bari
Broker
HomeLife/Future Realty Inc , Brokerage
Independently owned and operated.
Cell: 647.406.6653 | Office: 905.201.9977
MD Ashraful Bari
BROKER
Cell: 647.406.6653
Office: 905.201.9977
Fax: 905.201.9229
HomeLife/Future Realty Inc., Brokerage Independently owned and operated.


