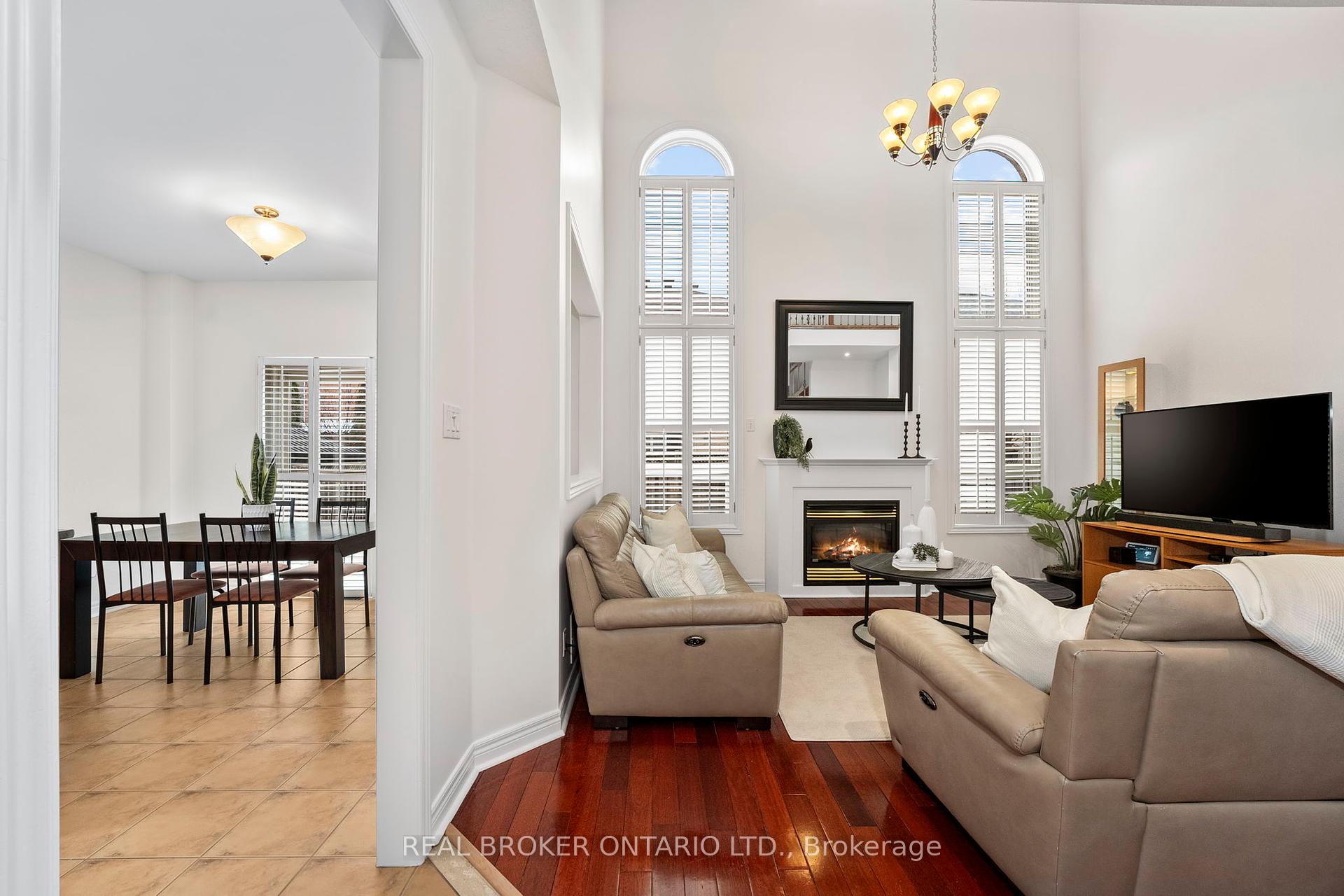Hi! This plugin doesn't seem to work correctly on your browser/platform.
Price
$1,380,000
Taxes:
$5,684.29
Assessment Year:
2024
Occupancy by:
Owner
Address:
50 Turnbridge Road , Aurora, L4G 7S7, York
Directions/Cross Streets:
Gateway Dr/St John's Sideroad
Rooms:
7
Bedrooms:
3
Bedrooms +:
0
Washrooms:
4
Family Room:
F
Basement:
Finished
Level/Floor
Room
Length(ft)
Width(ft)
Descriptions
Room
1 :
Main
Dining Ro
11.38
12.14
Hardwood Floor, Coffered Ceiling(s), Pot Lights
Room
2 :
Main
Living Ro
14.69
18.73
Hardwood Floor, Cathedral Ceiling(s), Gas Fireplace
Room
3 :
Main
Kitchen
11.35
8.07
Porcelain Floor, Eat-in Kitchen, Overlooks Backyard
Room
4 :
Basement
Recreatio
26.40
18.73
Laminate, Pot Lights, 3 Pc Bath
Room
5 :
Main
Mud Room
5.81
7.54
Porcelain Floor, Combined w/Laundry, Access To Garage
Room
6 :
Upper
Primary B
12.07
14.01
Broadloom, 4 Pc Ensuite, Walk-In Closet(s)
Room
7 :
Upper
Bedroom 2
11.91
10.07
Broadloom, Double Closet, Large Window
Room
8 :
Upper
Bedroom 3
11.78
8.72
Broadloom, Double Closet, 4 Pc Bath
No. of Pieces
Level
Washroom
1 :
2
Main
Washroom
2 :
4
Upper
Washroom
3 :
4
Upper
Washroom
4 :
3
Lower
Washroom
5 :
0
Washroom
6 :
2
Main
Washroom
7 :
4
Upper
Washroom
8 :
4
Upper
Washroom
9 :
3
Lower
Washroom
10 :
0
Property Type:
Detached
Style:
2-Storey
Exterior:
Brick
Garage Type:
Built-In
Drive Parking Spaces:
2
Pool:
None
Approximatly Square Footage:
1500-2000
CAC Included:
N
Water Included:
N
Cabel TV Included:
N
Common Elements Included:
N
Heat Included:
N
Parking Included:
N
Condo Tax Included:
N
Building Insurance Included:
N
Fireplace/Stove:
Y
Heat Type:
Forced Air
Central Air Conditioning:
Central Air
Central Vac:
N
Laundry Level:
Syste
Ensuite Laundry:
F
Sewers:
Sewer
Percent Down:
5
10
15
20
25
10
10
15
20
25
15
10
15
20
25
20
10
15
20
25
Down Payment
$175
$350
$525
$700
First Mortgage
$3,325
$3,150
$2,975
$2,800
CMHC/GE
$91.44
$63
$52.06
$0
Total Financing
$3,416.44
$3,213
$3,027.06
$2,800
Monthly P&I
$14.63
$13.76
$12.96
$11.99
Expenses
$0
$0
$0
$0
Total Payment
$14.63
$13.76
$12.96
$11.99
Income Required
$548.71
$516.04
$486.18
$449.71
This chart is for demonstration purposes only. Always consult a professional financial
advisor before making personal financial decisions.
Although the information displayed is believed to be accurate, no warranties or representations are made of any kind.
REAL BROKER ONTARIO LTD.
Jump To:
--Please select an Item--
Description
General Details
Room & Interior
Exterior
Utilities
Walk Score
Street View
Map and Direction
Book Showing
Email Friend
View Slide Show
View All Photos >
Virtual Tour
Affordability Chart
Mortgage Calculator
Add To Compare List
Private Website
Print This Page
At a Glance:
Type:
Freehold - Detached
Area:
York
Municipality:
Aurora
Neighbourhood:
Bayview Wellington
Style:
2-Storey
Lot Size:
x 82.02(Feet)
Approximate Age:
Tax:
$5,684.29
Maintenance Fee:
$0
Beds:
3
Baths:
4
Garage:
0
Fireplace:
Y
Air Conditioning:
Pool:
None
Locatin Map:
Listing added to compare list, click
here to view comparison
chart.
Inline HTML
Listing added to compare list,
click here to
view comparison chart.
MD Ashraful Bari
Broker
HomeLife/Future Realty Inc , Brokerage
Independently owned and operated.
Cell: 647.406.6653 | Office: 905.201.9977
MD Ashraful Bari
BROKER
Cell: 647.406.6653
Office: 905.201.9977
Fax: 905.201.9229
HomeLife/Future Realty Inc., Brokerage Independently owned and operated.


