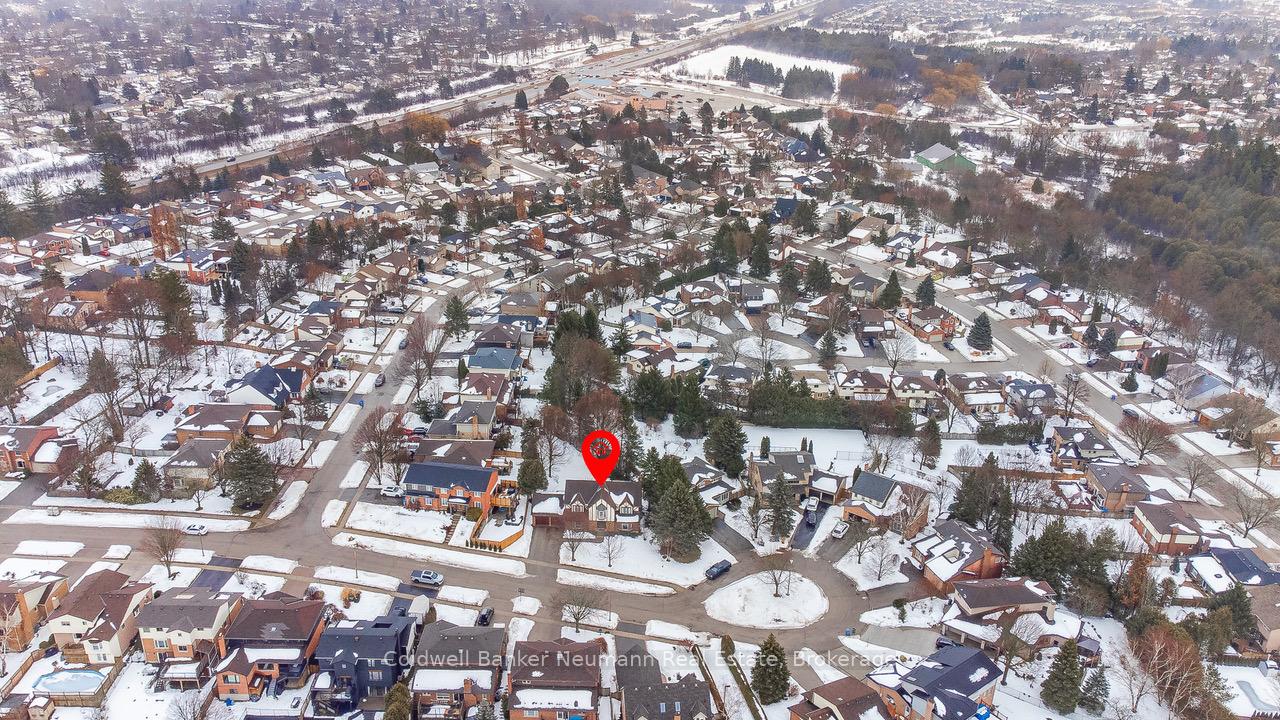Hi! This plugin doesn't seem to work correctly on your browser/platform.
Price
$1,449,900
Taxes:
$9,976
Occupancy by:
Owner
Address:
28 Valleyridge Trai , Guelph, N1G 4B3, Wellington
Directions/Cross Streets:
Bridlewood Dr.
Rooms:
14
Rooms +:
5
Bedrooms:
4
Bedrooms +:
0
Washrooms:
4
Family Room:
T
Basement:
Finished
Level/Floor
Room
Length(ft)
Width(ft)
Descriptions
Room
1 :
Ground
Living Ro
18.20
17.15
Room
2 :
Ground
Dining Ro
16.92
14.99
Room
3 :
Ground
Family Ro
13.05
15.09
Room
4 :
Ground
Foyer
12.69
15.32
Room
5 :
Ground
Kitchen
19.09
9.38
Room
6 :
Ground
Laundry
6.89
6.43
Room
7 :
Ground
Breakfast
15.35
9.12
Room
8 :
Second
Primary B
21.91
15.45
Room
9 :
Second
Bedroom 2
12.60
15.42
Room
10 :
Second
Bedroom 3
13.68
11.97
Room
11 :
Second
Bedroom 4
9.97
10.99
Room
12 :
Basement
Office
10.20
10.43
Room
13 :
Basement
Cold Room
5.81
15.55
Room
14 :
Basement
Recreatio
31.75
17.06
Room
15 :
Basement
Other
5.15
5.15
No. of Pieces
Level
Washroom
1 :
3
Ground
Washroom
2 :
5
Second
Washroom
3 :
4
Second
Washroom
4 :
3
Basement
Washroom
5 :
0
Washroom
6 :
3
Ground
Washroom
7 :
5
Second
Washroom
8 :
4
Second
Washroom
9 :
3
Basement
Washroom
10 :
0
Property Type:
Detached
Style:
2-Storey
Exterior:
Brick
Garage Type:
Attached
(Parking/)Drive:
Private Do
Drive Parking Spaces:
4
Parking Type:
Private Do
Parking Type:
Private Do
Pool:
None
Approximatly Age:
31-50
Approximatly Square Footage:
3000-3500
Property Features:
Cul de Sac/D
CAC Included:
N
Water Included:
N
Cabel TV Included:
N
Common Elements Included:
N
Heat Included:
N
Parking Included:
N
Condo Tax Included:
N
Building Insurance Included:
N
Fireplace/Stove:
Y
Heat Type:
Forced Air
Central Air Conditioning:
Central Air
Central Vac:
N
Laundry Level:
Syste
Ensuite Laundry:
F
Sewers:
Sewer
Percent Down:
5
10
15
20
25
10
10
15
20
25
15
10
15
20
25
20
10
15
20
25
Down Payment
$20,500
$41,000
$61,500
$82,000
First Mortgage
$389,500
$369,000
$348,500
$328,000
CMHC/GE
$10,711.25
$7,380
$6,098.75
$0
Total Financing
$400,211.25
$376,380
$354,598.75
$328,000
Monthly P&I
$1,714.07
$1,612.01
$1,518.72
$1,404.8
Expenses
$0
$0
$0
$0
Total Payment
$1,714.07
$1,612.01
$1,518.72
$1,404.8
Income Required
$64,277.77
$60,450.24
$56,951.96
$52,679.95
This chart is for demonstration purposes only. Always consult a professional financial
advisor before making personal financial decisions.
Although the information displayed is believed to be accurate, no warranties or representations are made of any kind.
Coldwell Banker Neumann Real Estate
Jump To:
--Please select an Item--
Description
General Details
Room & Interior
Exterior
Utilities
Walk Score
Street View
Map and Direction
Book Showing
Email Friend
View Slide Show
View All Photos >
Virtual Tour
Affordability Chart
Mortgage Calculator
Add To Compare List
Private Website
Print This Page
At a Glance:
Type:
Freehold - Detached
Area:
Wellington
Municipality:
Guelph
Neighbourhood:
Kortright Hills
Style:
2-Storey
Lot Size:
x 196.00(Feet)
Approximate Age:
31-50
Tax:
$9,976
Maintenance Fee:
$0
Beds:
4
Baths:
4
Garage:
0
Fireplace:
Y
Air Conditioning:
Pool:
None
Locatin Map:
Listing added to compare list, click
here to view comparison
chart.
Inline HTML
Listing added to compare list,
click here to
view comparison chart.
MD Ashraful Bari
Broker
HomeLife/Future Realty Inc , Brokerage
Independently owned and operated.
Cell: 647.406.6653 | Office: 905.201.9977
MD Ashraful Bari
BROKER
Cell: 647.406.6653
Office: 905.201.9977
Fax: 905.201.9229
HomeLife/Future Realty Inc., Brokerage Independently owned and operated.


