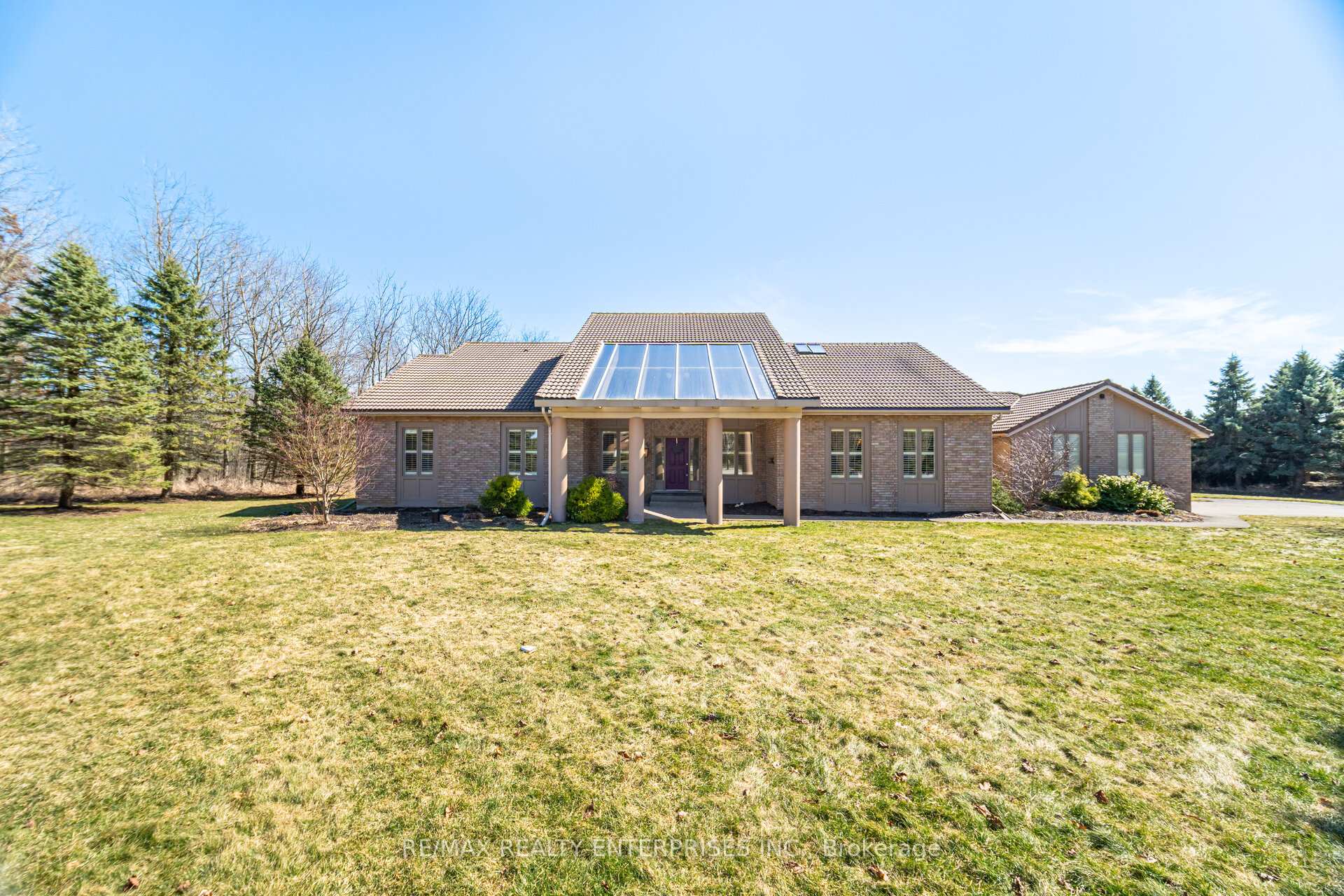Hi! This plugin doesn't seem to work correctly on your browser/platform.
Price
$1,749,900
Taxes:
$8,410.4
Occupancy by:
Owner
Address:
2 Stoney Brae Stre , Brant, N0E 1N0, Brant
Acreage:
2-4.99
Directions/Cross Streets:
Brant Rd/ Scenic Dr
Rooms:
11
Rooms +:
6
Bedrooms:
4
Bedrooms +:
2
Washrooms:
6
Family Room:
T
Basement:
Separate Ent
Level/Floor
Room
Length(ft)
Width(ft)
Descriptions
Room
1 :
Main
Living Ro
15.32
22.17
Gas Fireplace, Large Window
Room
2 :
Main
Dining Ro
10.07
12.00
Overlooks Living, French Doors, B/I Bookcase
Room
3 :
Main
Family Ro
13.35
21.91
Cathedral Ceiling(s), Hardwood Floor, Gas Fireplace
Room
4 :
Main
Laundry
15.12
9.51
W/O To Yard, 3 Pc Bath
Room
5 :
Main
Kitchen
22.21
15.12
Stainless Steel Appl, W/O To Yard, Family Size Kitchen
Room
6 :
Main
Sunroom
9.84
9.87
Skylight, Ceramic Floor
Room
7 :
Upper
Loft
23.55
13.02
Overlooks Family, Broadloom
Room
8 :
Main
Primary B
9.74
18.76
Hardwood Floor, Double Closet, 5 Pc Bath
Room
9 :
Main
Bedroom 2
13.19
11.12
Hardwood Floor, California Shutters, Closet
Room
10 :
Main
Bedroom 3
14.04
12.40
Hardwood Floor, California Shutters, Closet
Room
11 :
Main
Bedroom 4
12.27
11.81
Hardwood Floor, B/I Bookcase, Large Window
Room
12 :
Basement
Bedroom 5
15.12
12.56
3 Pc Ensuite, Window, Closet
Room
13 :
Basement
Exercise
12.79
11.91
Vinyl Floor, Mirrored Closet
Room
14 :
Basement
Bedroom
12.17
19.02
Closet, Window, Broadloom
Room
15 :
Basement
Office
13.94
13.97
B/I Desk, Broadloom
No. of Pieces
Level
Washroom
1 :
3
Main
Washroom
2 :
2
Main
Washroom
3 :
5
Main
Washroom
4 :
3
Basement
Washroom
5 :
0
Washroom
6 :
3
Main
Washroom
7 :
2
Main
Washroom
8 :
5
Main
Washroom
9 :
3
Basement
Washroom
10 :
0
Washroom
11 :
3
Main
Washroom
12 :
2
Main
Washroom
13 :
5
Main
Washroom
14 :
3
Basement
Washroom
15 :
0
Property Type:
Detached
Style:
Bungaloft
Exterior:
Brick
Garage Type:
Attached
(Parking/)Drive:
Private
Drive Parking Spaces:
10
Parking Type:
Private
Parking Type:
Private
Pool:
None
Approximatly Square Footage:
3000-3500
Property Features:
Park
CAC Included:
N
Water Included:
N
Cabel TV Included:
N
Common Elements Included:
N
Heat Included:
N
Parking Included:
N
Condo Tax Included:
N
Building Insurance Included:
N
Fireplace/Stove:
Y
Heat Type:
Forced Air
Central Air Conditioning:
Central Air
Central Vac:
Y
Laundry Level:
Syste
Ensuite Laundry:
F
Sewers:
Septic
Water:
Drilled W
Water Supply Types:
Drilled Well
Percent Down:
5
10
15
20
25
10
10
15
20
25
15
10
15
20
25
20
10
15
20
25
Down Payment
$239,990
$479,980
$719,970
$959,960
First Mortgage
$4,559,810
$4,319,820
$4,079,830
$3,839,840
CMHC/GE
$125,394.78
$86,396.4
$71,397.03
$0
Total Financing
$4,685,204.78
$4,406,216.4
$4,151,227.03
$3,839,840
Monthly P&I
$20,066.37
$18,871.48
$17,779.38
$16,445.74
Expenses
$0
$0
$0
$0
Total Payment
$20,066.37
$18,871.48
$17,779.38
$16,445.74
Income Required
$752,488.83
$707,680.62
$666,726.88
$616,715.14
This chart is for demonstration purposes only. Always consult a professional financial
advisor before making personal financial decisions.
Although the information displayed is believed to be accurate, no warranties or representations are made of any kind.
RE/MAX REALTY ENTERPRISES INC.
Jump To:
--Please select an Item--
Description
General Details
Room & Interior
Exterior
Utilities
Walk Score
Street View
Map and Direction
Book Showing
Email Friend
View Slide Show
View All Photos >
Virtual Tour
Affordability Chart
Mortgage Calculator
Add To Compare List
Private Website
Print This Page
At a Glance:
Type:
Freehold - Detached
Area:
Brant
Municipality:
Brant
Neighbourhood:
South Dumfries
Style:
Bungaloft
Lot Size:
x 359.14(Feet)
Approximate Age:
Tax:
$8,410.4
Maintenance Fee:
$0
Beds:
4+2
Baths:
6
Garage:
0
Fireplace:
Y
Air Conditioning:
Pool:
None
Locatin Map:
Listing added to compare list, click
here to view comparison
chart.
Inline HTML
Listing added to compare list,
click here to
view comparison chart.
MD Ashraful Bari
Broker
HomeLife/Future Realty Inc , Brokerage
Independently owned and operated.
Cell: 647.406.6653 | Office: 905.201.9977
MD Ashraful Bari
BROKER
Cell: 647.406.6653
Office: 905.201.9977
Fax: 905.201.9229
HomeLife/Future Realty Inc., Brokerage Independently owned and operated.


