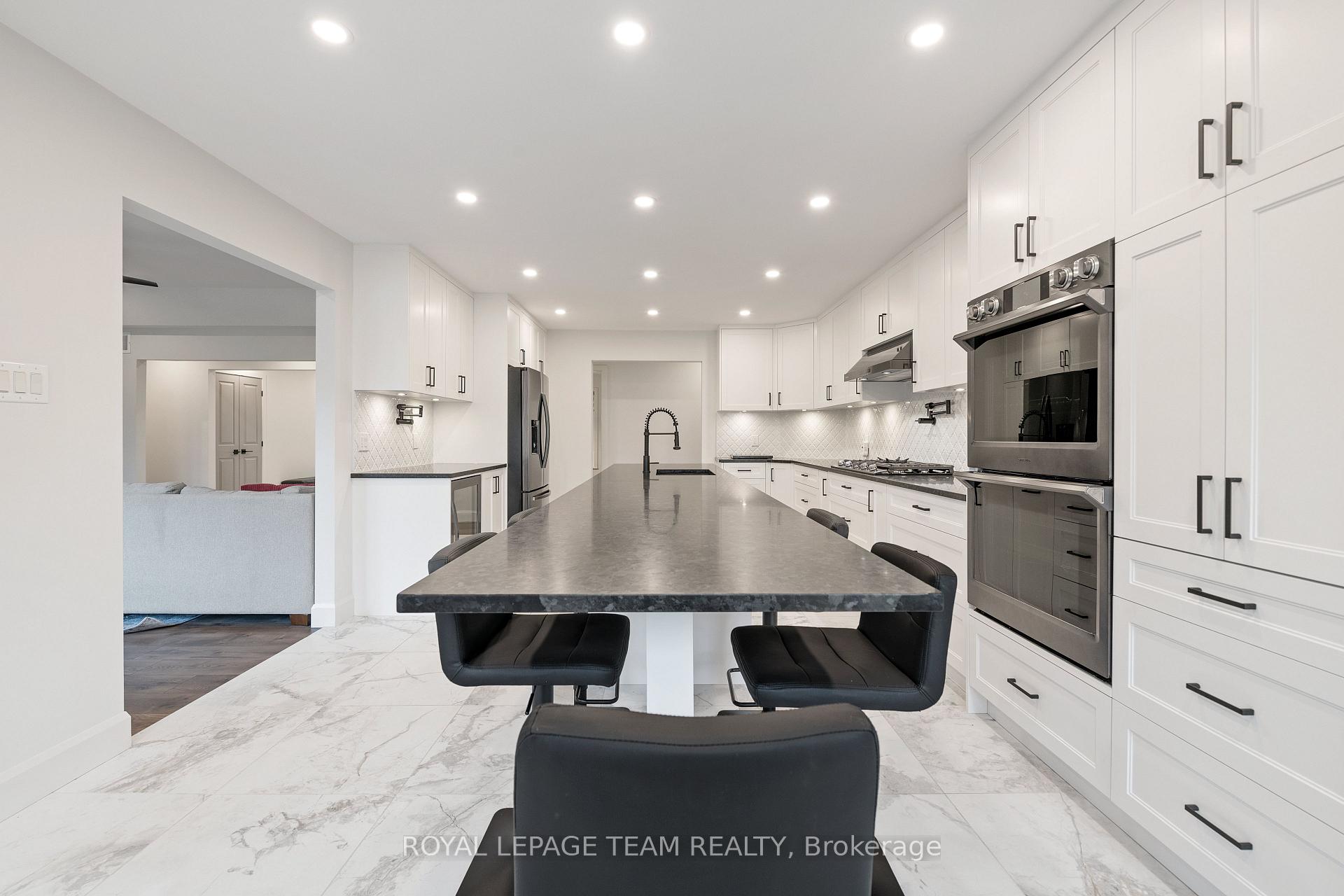Hi! This plugin doesn't seem to work correctly on your browser/platform.
Price
$999,900
Taxes:
$4,740
Occupancy by:
Vacant
Address:
2760 Johannes Stre , Greely - Metcalfe - Osgoode - Vernon and, K0A 2P0, Ottawa
Acreage:
.50-1.99
Directions/Cross Streets:
South on Bank Street, Left on Victoria, Right on Johannes
Rooms:
8
Bedrooms:
3
Bedrooms +:
0
Washrooms:
2
Family Room:
T
Basement:
Partially Fi
Level/Floor
Room
Length(ft)
Width(ft)
Descriptions
Room
1 :
Main
Living Ro
16.14
16.14
Ceramic Floor, Gas Fireplace, Ceiling Fan(s)
Room
2 :
Main
Kitchen
22.80
13.05
Ceramic Floor, Centre Island, Stainless Steel Appl
Room
3 :
Main
Dining Ro
12.07
11.97
Hardwood Floor, Large Window
Room
4 :
Main
Primary B
15.06
13.91
Hardwood Floor, Ceiling Fan(s), Walk-In Closet(s)
Room
5 :
Main
Bedroom 2
13.58
11.58
Hardwood Floor, Ceiling Fan(s)
Room
6 :
Main
Bedroom 3
11.58
11.05
Hardwood Floor, Ceiling Fan(s)
Room
7 :
Main
Bathroom
8.07
8.07
5 Pc Bath, Ceramic Floor
Room
8 :
Main
Bathroom
10.30
8.50
4 Pc Ensuite, Soaking Tub, Ceramic Floor
Room
9 :
Main
Laundry
9.15
7.22
Ceramic Floor
Room
10 :
Lower
Family Ro
23.22
20.24
Above Grade Window
Room
11 :
Lower
Recreatio
32.73
17.55
Room
12 :
Lower
Utility R
31.06
18.63
No. of Pieces
Level
Washroom
1 :
5
Main
Washroom
2 :
4
Main
Washroom
3 :
0
Washroom
4 :
0
Washroom
5 :
0
Property Type:
Detached
Style:
Bungalow
Exterior:
Brick
Garage Type:
Attached
(Parking/)Drive:
Inside Ent
Drive Parking Spaces:
6
Parking Type:
Inside Ent
Parking Type:
Inside Ent
Pool:
Above Gr
Approximatly Age:
16-30
Approximatly Square Footage:
2000-2500
CAC Included:
N
Water Included:
N
Cabel TV Included:
N
Common Elements Included:
N
Heat Included:
N
Parking Included:
N
Condo Tax Included:
N
Building Insurance Included:
N
Fireplace/Stove:
Y
Heat Type:
Forced Air
Central Air Conditioning:
Central Air
Central Vac:
N
Laundry Level:
Syste
Ensuite Laundry:
F
Elevator Lift:
False
Sewers:
Septic
Water:
Drilled W
Water Supply Types:
Drilled Well
Utilities-Cable:
Y
Utilities-Hydro:
Y
Percent Down:
5
10
15
20
25
10
10
15
20
25
15
10
15
20
25
20
10
15
20
25
Down Payment
$49,995
$99,990
$149,985
$199,980
First Mortgage
$949,905
$899,910
$849,915
$799,920
CMHC/GE
$26,122.39
$17,998.2
$14,873.51
$0
Total Financing
$976,027.39
$917,908.2
$864,788.51
$799,920
Monthly P&I
$4,180.25
$3,931.33
$3,703.82
$3,426
Expenses
$0
$0
$0
$0
Total Payment
$4,180.25
$3,931.33
$3,703.82
$3,426
Income Required
$156,759.36
$147,424.86
$138,893.33
$128,474.83
This chart is for demonstration purposes only. Always consult a professional financial
advisor before making personal financial decisions.
Although the information displayed is believed to be accurate, no warranties or representations are made of any kind.
ROYAL LEPAGE TEAM REALTY
Jump To:
--Please select an Item--
Description
General Details
Room & Interior
Exterior
Utilities
Walk Score
Street View
Map and Direction
Book Showing
Email Friend
View Slide Show
View All Photos >
Virtual Tour
Affordability Chart
Mortgage Calculator
Add To Compare List
Private Website
Print This Page
At a Glance:
Type:
Freehold - Detached
Area:
Ottawa
Municipality:
Greely - Metcalfe - Osgoode - Vernon and
Neighbourhood:
1602 - Metcalfe
Style:
Bungalow
Lot Size:
x 191.90(Feet)
Approximate Age:
16-30
Tax:
$4,740
Maintenance Fee:
$0
Beds:
3
Baths:
2
Garage:
0
Fireplace:
Y
Air Conditioning:
Pool:
Above Gr
Locatin Map:
Listing added to compare list, click
here to view comparison
chart.
Inline HTML
Listing added to compare list,
click here to
view comparison chart.
MD Ashraful Bari
Broker
HomeLife/Future Realty Inc , Brokerage
Independently owned and operated.
Cell: 647.406.6653 | Office: 905.201.9977
MD Ashraful Bari
BROKER
Cell: 647.406.6653
Office: 905.201.9977
Fax: 905.201.9229
HomeLife/Future Realty Inc., Brokerage Independently owned and operated.


