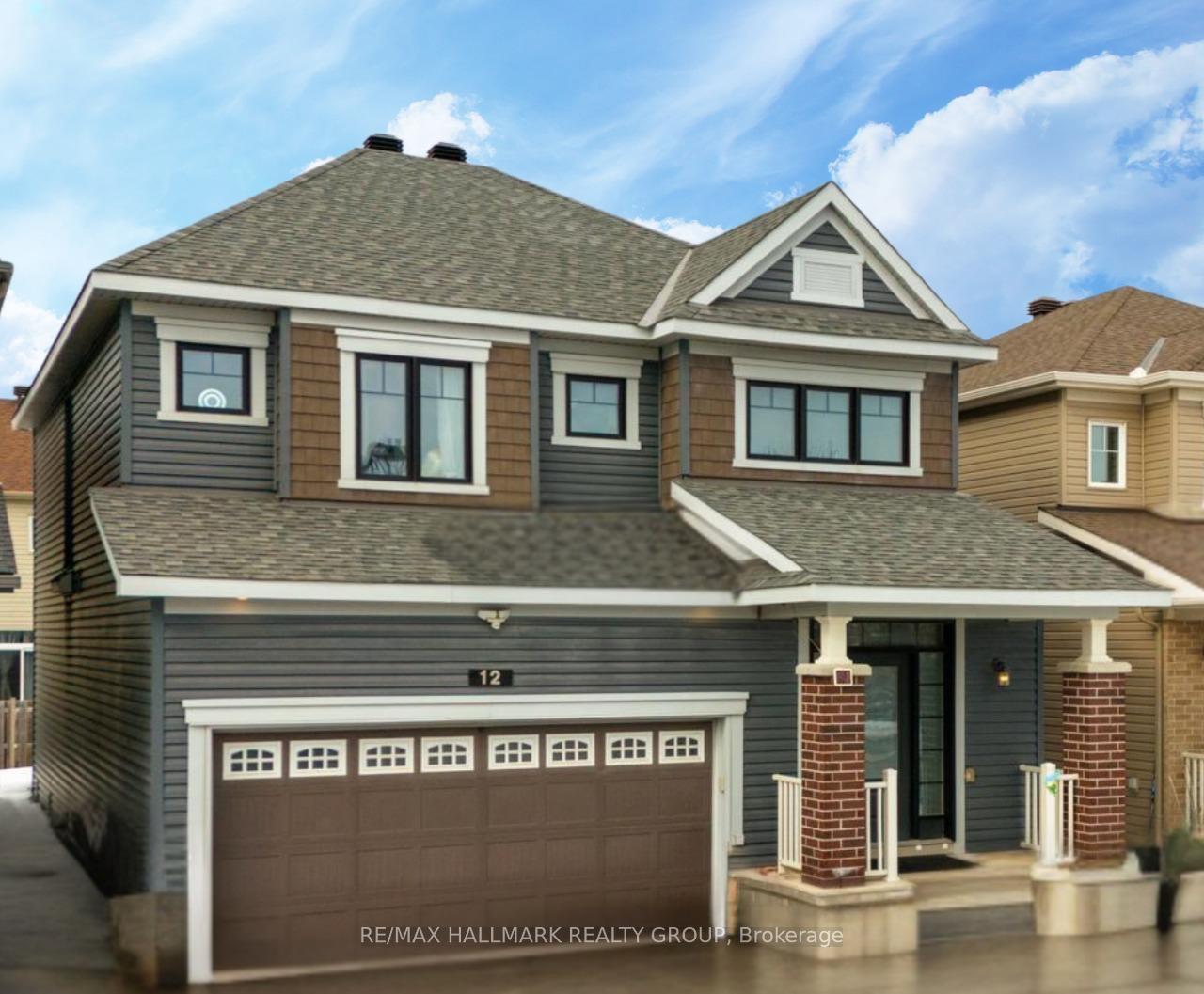Hi! This plugin doesn't seem to work correctly on your browser/platform.
Price
$969,000
Taxes:
$5,608
Assessment Year:
2024
Occupancy by:
Owner
Address:
12 Knockaderry Cres , Barrhaven, K2C 3H2, Ottawa
Directions/Cross Streets:
Breakstone
Rooms:
10
Rooms +:
2
Bedrooms:
4
Bedrooms +:
0
Washrooms:
4
Family Room:
T
Basement:
Full
Level/Floor
Room
Length(ft)
Width(ft)
Descriptions
Room
1 :
Main
Living Ro
14.10
14.89
Room
2 :
Main
Dining Ro
14.01
11.18
Room
3 :
Main
Kitchen
10.89
13.38
Room
4 :
Second
Bedroom
10.69
12.30
Room
5 :
Second
Bedroom 2
11.51
11.51
Room
6 :
Second
Bedroom 3
11.91
10.00
Room
7 :
Second
Primary B
12.79
17.29
Room
8 :
Second
Bathroom
12.00
6.00
Room
9 :
Second
Bathroom
12.10
9.51
No. of Pieces
Level
Washroom
1 :
5
Second
Washroom
2 :
4
Second
Washroom
3 :
2
Main
Washroom
4 :
3
Lower
Washroom
5 :
0
Property Type:
Detached
Style:
2-Storey
Exterior:
Brick
Garage Type:
Attached
Drive Parking Spaces:
2
Pool:
None
Approximatly Square Footage:
2000-2500
CAC Included:
N
Water Included:
N
Cabel TV Included:
N
Common Elements Included:
N
Heat Included:
N
Parking Included:
N
Condo Tax Included:
N
Building Insurance Included:
N
Fireplace/Stove:
Y
Heat Type:
Forced Air
Central Air Conditioning:
Central Air
Central Vac:
N
Laundry Level:
Syste
Ensuite Laundry:
F
Sewers:
Sewer
Percent Down:
5
10
15
20
25
10
10
15
20
25
15
10
15
20
25
20
10
15
20
25
Down Payment
$26,499.95
$52,999.9
$79,499.85
$105,999.8
First Mortgage
$503,499.05
$476,999.1
$450,499.15
$423,999.2
CMHC/GE
$13,846.22
$9,539.98
$7,883.74
$0
Total Financing
$517,345.27
$486,539.08
$458,382.89
$423,999.2
Monthly P&I
$2,215.75
$2,083.81
$1,963.22
$1,815.96
Expenses
$0
$0
$0
$0
Total Payment
$2,215.75
$2,083.81
$1,963.22
$1,815.96
Income Required
$83,090.61
$78,142.84
$73,620.69
$68,098.34
This chart is for demonstration purposes only. Always consult a professional financial
advisor before making personal financial decisions.
Although the information displayed is believed to be accurate, no warranties or representations are made of any kind.
RE/MAX HALLMARK REALTY GROUP
Jump To:
--Please select an Item--
Description
General Details
Room & Interior
Exterior
Utilities
Walk Score
Street View
Map and Direction
Book Showing
Email Friend
View Slide Show
View All Photos >
Virtual Tour
Affordability Chart
Mortgage Calculator
Add To Compare List
Private Website
Print This Page
At a Glance:
Type:
Freehold - Detached
Area:
Ottawa
Municipality:
Barrhaven
Neighbourhood:
7711 - Barrhaven - Half Moon Bay
Style:
2-Storey
Lot Size:
x 28.00(Feet)
Approximate Age:
Tax:
$5,608
Maintenance Fee:
$0
Beds:
4
Baths:
4
Garage:
0
Fireplace:
Y
Air Conditioning:
Pool:
None
Locatin Map:
Listing added to compare list, click
here to view comparison
chart.
Inline HTML
Listing added to compare list,
click here to
view comparison chart.
MD Ashraful Bari
Broker
HomeLife/Future Realty Inc , Brokerage
Independently owned and operated.
Cell: 647.406.6653 | Office: 905.201.9977
MD Ashraful Bari
BROKER
Cell: 647.406.6653
Office: 905.201.9977
Fax: 905.201.9229
HomeLife/Future Realty Inc., Brokerage Independently owned and operated.


