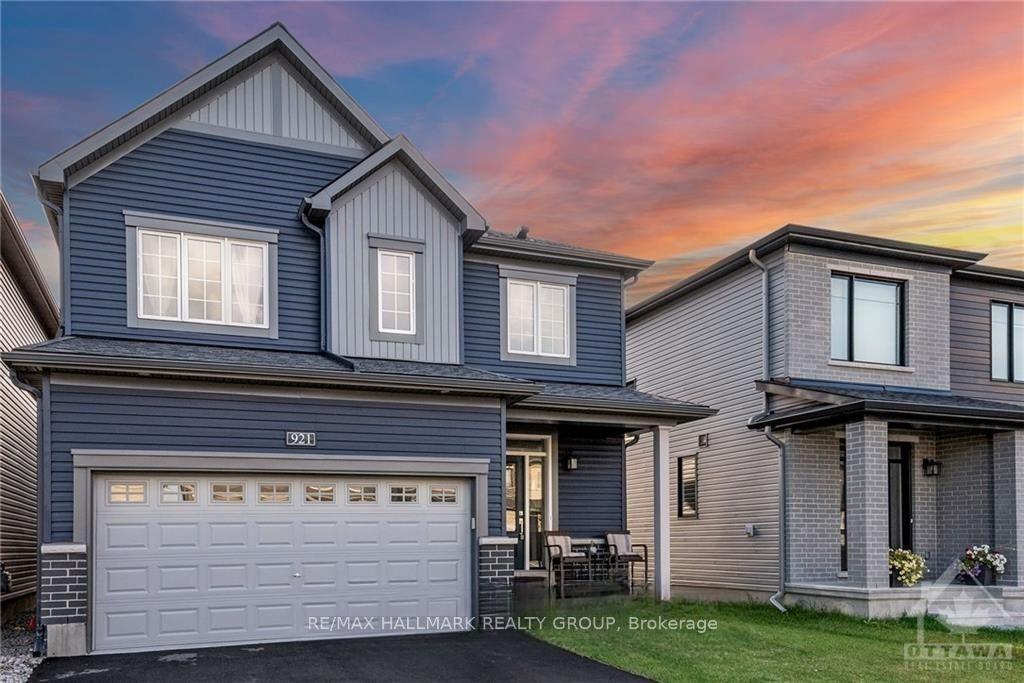Hi! This plugin doesn't seem to work correctly on your browser/platform.
Price
$1,100,000
Taxes:
$5,559
Assessment Year:
2024
Occupancy by:
Vacant
Address:
921 Lakeridge Driv , Orleans - Cumberland and Area, K4A 5N8, Ottawa
Directions/Cross Streets:
Shallow Pond Pl and Lakeridge Dr
Rooms:
9
Rooms +:
1
Bedrooms:
4
Bedrooms +:
0
Washrooms:
4
Family Room:
F
Basement:
Finished
Level/Floor
Room
Length(ft)
Width(ft)
Descriptions
Room
1 :
Main
Kitchen
16.14
14.07
Combined w/Living
Room
2 :
Main
Living Ro
13.15
10.23
Room
3 :
Main
Dining Ro
16.14
13.32
Room
4 :
Second
Primary B
15.06
12.82
Walk-In Closet(s), 5 Pc Ensuite
Room
5 :
Second
Bedroom 2
12.99
10.50
Room
6 :
Second
Bedroom 3
11.32
11.22
Room
7 :
Second
Bedroom 4
13.97
11.48
Room
8 :
Second
Laundry
9.97
5.64
Room
9 :
Basement
Recreatio
26.73
19.71
4 Pc Bath
No. of Pieces
Level
Washroom
1 :
2
Main
Washroom
2 :
5
Second
Washroom
3 :
3
Second
Washroom
4 :
4
Lower
Washroom
5 :
0
Washroom
6 :
2
Main
Washroom
7 :
5
Second
Washroom
8 :
3
Second
Washroom
9 :
4
Lower
Washroom
10 :
0
Washroom
11 :
2
Main
Washroom
12 :
5
Second
Washroom
13 :
3
Second
Washroom
14 :
4
Lower
Washroom
15 :
0
Property Type:
Detached
Style:
2-Storey
Exterior:
Brick
Garage Type:
Attached
Drive Parking Spaces:
4
Pool:
None
Approximatly Square Footage:
2000-2500
CAC Included:
N
Water Included:
N
Cabel TV Included:
N
Common Elements Included:
N
Heat Included:
N
Parking Included:
N
Condo Tax Included:
N
Building Insurance Included:
N
Fireplace/Stove:
Y
Heat Type:
Forced Air
Central Air Conditioning:
Central Air
Central Vac:
N
Laundry Level:
Syste
Ensuite Laundry:
F
Sewers:
Sewer
Utilities-Cable:
A
Utilities-Hydro:
A
Percent Down:
5
10
15
20
25
10
10
15
20
25
15
10
15
20
25
20
10
15
20
25
Down Payment
$52,499.5
$104,999
$157,498.5
$209,998
First Mortgage
$997,490.5
$944,991
$892,491.5
$839,992
CMHC/GE
$27,430.99
$18,899.82
$15,618.6
$0
Total Financing
$1,024,921.49
$963,890.82
$908,110.1
$839,992
Monthly P&I
$4,389.66
$4,128.27
$3,889.37
$3,597.62
Expenses
$0
$0
$0
$0
Total Payment
$4,389.66
$4,128.27
$3,889.37
$3,597.62
Income Required
$164,612.22
$154,810.11
$145,851.19
$134,910.77
This chart is for demonstration purposes only. Always consult a professional financial
advisor before making personal financial decisions.
Although the information displayed is believed to be accurate, no warranties or representations are made of any kind.
RE/MAX HALLMARK REALTY GROUP
Jump To:
--Please select an Item--
Description
General Details
Room & Interior
Exterior
Utilities
Walk Score
Street View
Map and Direction
Book Showing
Email Friend
View Slide Show
View All Photos >
Affordability Chart
Mortgage Calculator
Add To Compare List
Private Website
Print This Page
At a Glance:
Type:
Freehold - Detached
Area:
Ottawa
Municipality:
Orleans - Cumberland and Area
Neighbourhood:
1118 - Avalon East
Style:
2-Storey
Lot Size:
x 28.00(Metres)
Approximate Age:
Tax:
$5,559
Maintenance Fee:
$0
Beds:
4
Baths:
4
Garage:
0
Fireplace:
Y
Air Conditioning:
Pool:
None
Locatin Map:
Listing added to compare list, click
here to view comparison
chart.
Inline HTML
Listing added to compare list,
click here to
view comparison chart.
MD Ashraful Bari
Broker
HomeLife/Future Realty Inc , Brokerage
Independently owned and operated.
Cell: 647.406.6653 | Office: 905.201.9977
MD Ashraful Bari
BROKER
Cell: 647.406.6653
Office: 905.201.9977
Fax: 905.201.9229
HomeLife/Future Realty Inc., Brokerage Independently owned and operated.


