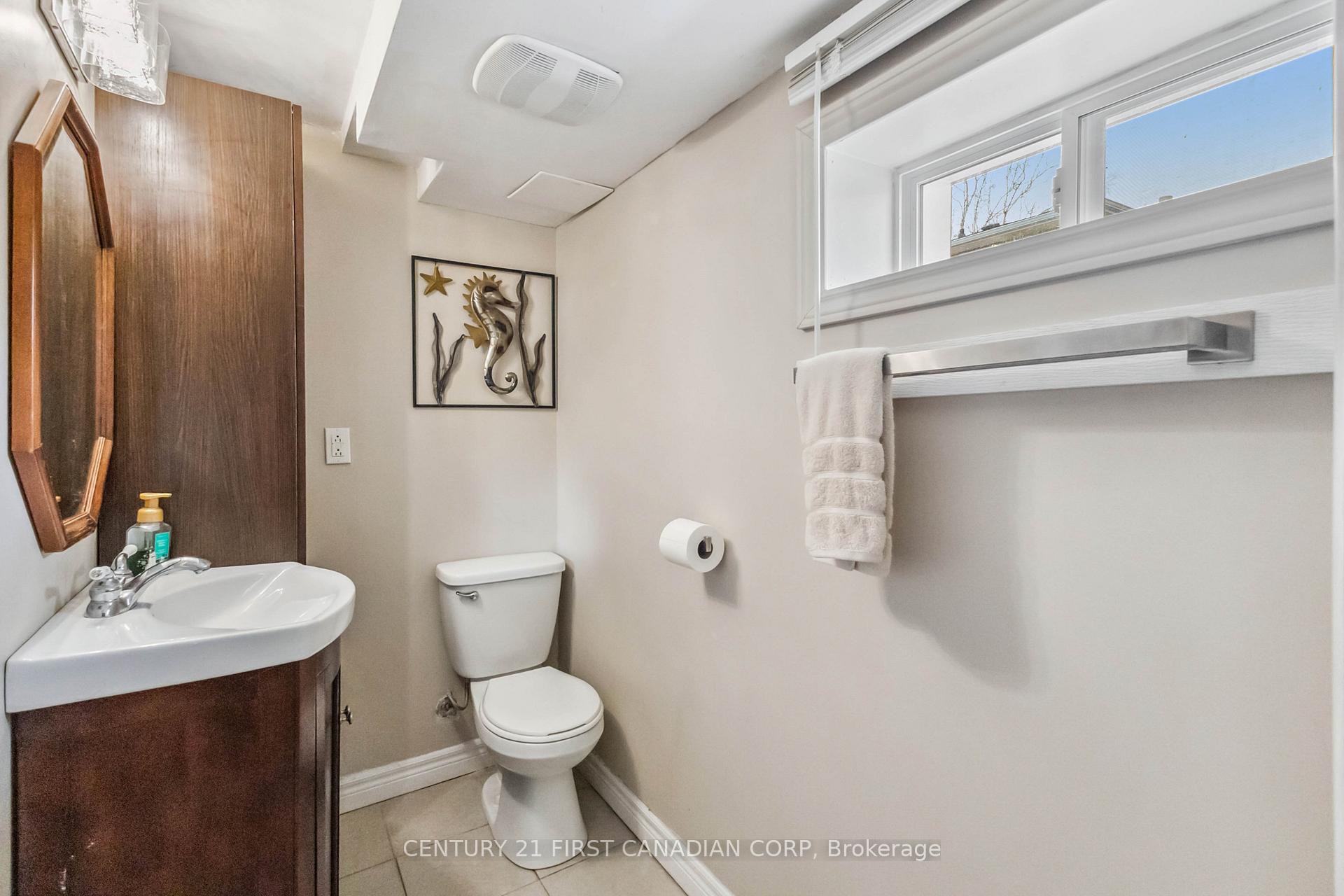Hi! This plugin doesn't seem to work correctly on your browser/platform.
Price
$584,900
Taxes:
$3,128
Occupancy by:
Owner
Address:
28 Warren Cres , St. Thomas, N5P 3Y9, Elgin
Acreage:
< .50
Directions/Cross Streets:
Confederation Dr and S Edgeware Rd
Rooms:
7
Bedrooms:
3
Bedrooms +:
0
Washrooms:
2
Family Room:
F
Basement:
Finished
Level/Floor
Room
Length(ft)
Width(ft)
Descriptions
Room
1 :
Main
Kitchen
16.01
12.00
Room
2 :
Main
Living Ro
12.79
11.81
Room
3 :
Main
Dining Ro
9.41
8.99
Room
4 :
Second
Primary B
11.91
10.89
Room
5 :
Second
Bedroom
11.48
10.50
Room
6 :
Second
Bedroom
10.10
8.59
Room
7 :
Third
Family Ro
20.99
19.68
Room
8 :
Basement
Laundry
19.19
13.87
No. of Pieces
Level
Washroom
1 :
4
Second
Washroom
2 :
3
Third
Washroom
3 :
0
Washroom
4 :
0
Washroom
5 :
0
Property Type:
Detached
Style:
Backsplit 4
Exterior:
Brick
Garage Type:
Attached
(Parking/)Drive:
Private Tr
Drive Parking Spaces:
6
Parking Type:
Private Tr
Parking Type:
Private Tr
Pool:
None
Property Features:
Fenced Yard
CAC Included:
N
Water Included:
N
Cabel TV Included:
N
Common Elements Included:
N
Heat Included:
N
Parking Included:
N
Condo Tax Included:
N
Building Insurance Included:
N
Fireplace/Stove:
N
Heat Type:
Forced Air
Central Air Conditioning:
Central Air
Central Vac:
N
Laundry Level:
Syste
Ensuite Laundry:
F
Sewers:
Sewer
Percent Down:
5
10
15
20
25
10
10
15
20
25
15
10
15
20
25
20
10
15
20
25
Down Payment
$108,950
$217,900
$326,850
$435,800
First Mortgage
$2,070,050
$1,961,100
$1,852,150
$1,743,200
CMHC/GE
$56,926.38
$39,222
$32,412.63
$0
Total Financing
$2,126,976.38
$2,000,322
$1,884,562.63
$1,743,200
Monthly P&I
$9,109.67
$8,567.22
$8,071.44
$7,465.99
Expenses
$0
$0
$0
$0
Total Payment
$9,109.67
$8,567.22
$8,071.44
$7,465.99
Income Required
$341,612.81
$321,270.9
$302,678.84
$279,974.64
This chart is for demonstration purposes only. Always consult a professional financial
advisor before making personal financial decisions.
Although the information displayed is believed to be accurate, no warranties or representations are made of any kind.
CENTURY 21 FIRST CANADIAN CORP
Jump To:
--Please select an Item--
Description
General Details
Room & Interior
Exterior
Utilities
Walk Score
Street View
Map and Direction
Book Showing
Email Friend
View Slide Show
View All Photos >
Virtual Tour
Affordability Chart
Mortgage Calculator
Add To Compare List
Private Website
Print This Page
At a Glance:
Type:
Freehold - Detached
Area:
Elgin
Municipality:
St. Thomas
Neighbourhood:
NE
Style:
Backsplit 4
Lot Size:
x 115.00(Feet)
Approximate Age:
Tax:
$3,128
Maintenance Fee:
$0
Beds:
3
Baths:
2
Garage:
0
Fireplace:
N
Air Conditioning:
Pool:
None
Locatin Map:
Listing added to compare list, click
here to view comparison
chart.
Inline HTML
Listing added to compare list,
click here to
view comparison chart.
MD Ashraful Bari
Broker
HomeLife/Future Realty Inc , Brokerage
Independently owned and operated.
Cell: 647.406.6653 | Office: 905.201.9977
MD Ashraful Bari
BROKER
Cell: 647.406.6653
Office: 905.201.9977
Fax: 905.201.9229
HomeLife/Future Realty Inc., Brokerage Independently owned and operated.


