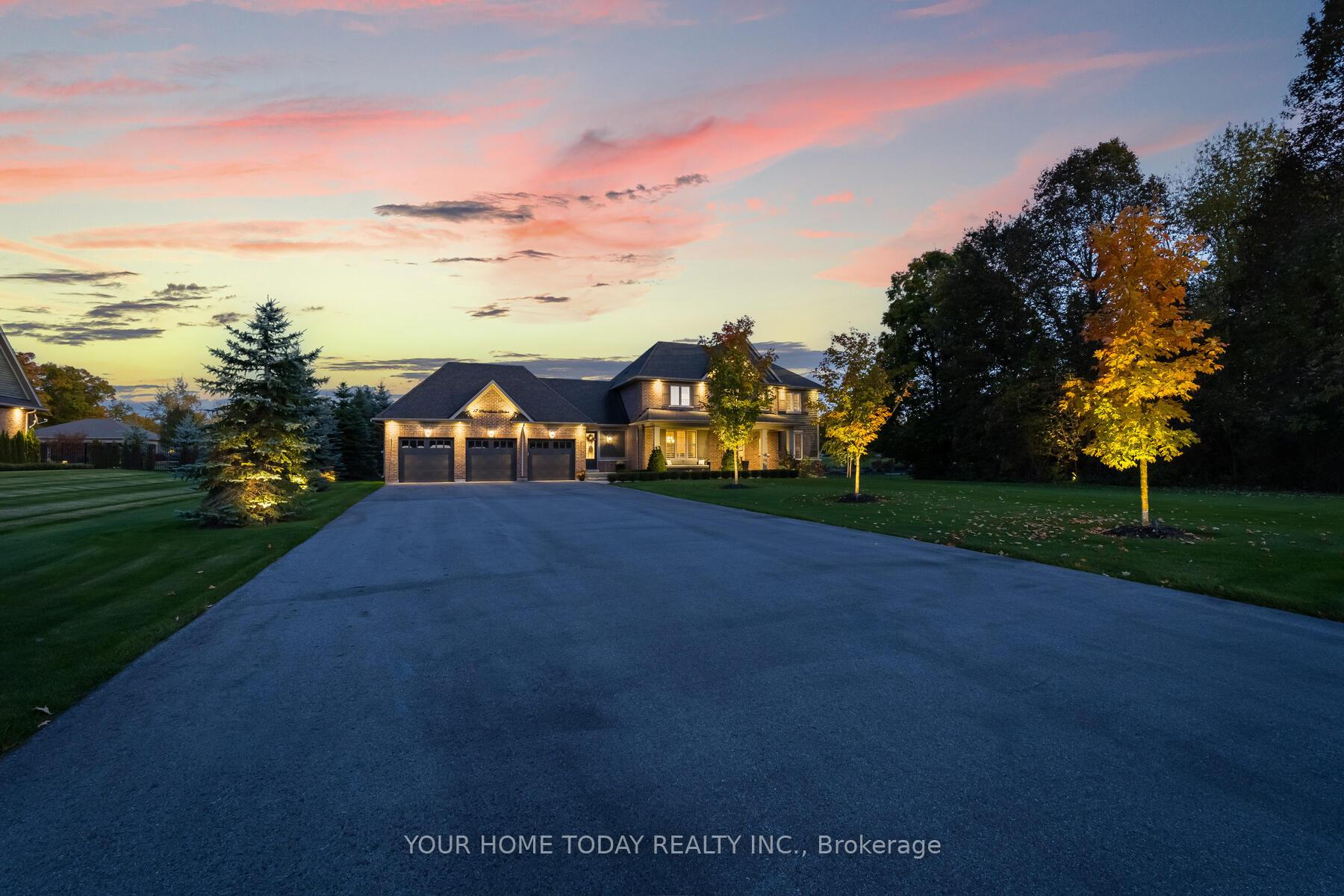Hi! This plugin doesn't seem to work correctly on your browser/platform.
Price
$2,495,000
Taxes:
$9,694
Occupancy by:
Owner
Address:
17 Davidson Driv , Halton Hills, L7J 0A4, Halton
Acreage:
.50-1.99
Directions/Cross Streets:
Highway 25 & Halton/Erin Townline
Rooms:
9
Bedrooms:
4
Bedrooms +:
0
Washrooms:
5
Family Room:
T
Basement:
Finished
Level/Floor
Room
Length(ft)
Width(ft)
Descriptions
Room
1 :
Ground
Dining Ro
15.09
12.23
Hardwood Floor, Crown Moulding, Large Window
Room
2 :
Ground
Kitchen
18.04
12.46
Stone Floor, Granite Counters, Centre Island
Room
3 :
Ground
Breakfast
13.78
10.50
Stone Floor, W/O To Patio, Open Concept
Room
4 :
Ground
Great Roo
19.02
13.78
Hardwood Floor, Gas Fireplace, Pot Lights
Room
5 :
Ground
Office
15.09
13.78
Hardwood Floor, French Doors, Crown Moulding
Room
6 :
Second
Primary B
14.43
13.78
Hardwood Floor, Walk-In Closet(s), 5 Pc Ensuite
Room
7 :
Second
Bedroom 2
11.48
10.82
Hardwood Floor, Double Closet, California Shutters
Room
8 :
Second
Bedroom 3
13.78
11.15
Hardwood Floor, B/I Bookcase, California Shutters
Room
9 :
Second
Bedroom 4
11.15
9.84
Hardwood Floor, Double Closet, California Shutters
Room
10 :
Basement
Recreatio
41.00
13.61
Vinyl Floor, Electric Fireplace, Wet Bar
Room
11 :
Basement
Office
15.06
10.36
Vinyl Floor, Pot Lights, Murphy Bed
Room
12 :
Basement
Exercise
14.46
13.68
Vinyl Floor, Pot Lights, Mirrored Walls
No. of Pieces
Level
Washroom
1 :
2
Ground
Washroom
2 :
4
Second
Washroom
3 :
5
Second
Washroom
4 :
3
Basement
Washroom
5 :
2
Main
Washroom
6 :
2
Ground
Washroom
7 :
4
Second
Washroom
8 :
5
Second
Washroom
9 :
3
Basement
Washroom
10 :
2
Main
Washroom
11 :
2
Ground
Washroom
12 :
4
Second
Washroom
13 :
5
Second
Washroom
14 :
3
Basement
Washroom
15 :
2
Main
Property Type:
Detached
Style:
2-Storey
Exterior:
Brick
Garage Type:
Attached
(Parking/)Drive:
Private Tr
Drive Parking Spaces:
15
Parking Type:
Private Tr
Parking Type:
Private Tr
Pool:
Inground
Approximatly Square Footage:
3000-3500
Property Features:
Golf
CAC Included:
N
Water Included:
N
Cabel TV Included:
N
Common Elements Included:
N
Heat Included:
N
Parking Included:
N
Condo Tax Included:
N
Building Insurance Included:
N
Fireplace/Stove:
Y
Heat Type:
Forced Air
Central Air Conditioning:
Central Air
Central Vac:
Y
Laundry Level:
Syste
Ensuite Laundry:
F
Sewers:
Septic
Percent Down:
5
10
15
20
25
10
10
15
20
25
15
10
15
20
25
20
10
15
20
25
Down Payment
$225
$450
$675
$900
First Mortgage
$4,275
$4,050
$3,825
$3,600
CMHC/GE
$117.56
$81
$66.94
$0
Total Financing
$4,392.56
$4,131
$3,891.94
$3,600
Monthly P&I
$18.81
$17.69
$16.67
$15.42
Expenses
$0
$0
$0
$0
Total Payment
$18.81
$17.69
$16.67
$15.42
Income Required
$705.49
$663.48
$625.08
$578.19
This chart is for demonstration purposes only. Always consult a professional financial
advisor before making personal financial decisions.
Although the information displayed is believed to be accurate, no warranties or representations are made of any kind.
YOUR HOME TODAY REALTY INC.
Jump To:
--Please select an Item--
Description
General Details
Room & Interior
Exterior
Utilities
Walk Score
Street View
Map and Direction
Book Showing
Email Friend
View Slide Show
View All Photos >
Virtual Tour
Affordability Chart
Mortgage Calculator
Add To Compare List
Private Website
Print This Page
At a Glance:
Type:
Freehold - Detached
Area:
Halton
Municipality:
Halton Hills
Neighbourhood:
1049 - Rural Halton Hills
Style:
2-Storey
Lot Size:
x 394.55(Feet)
Approximate Age:
Tax:
$9,694
Maintenance Fee:
$0
Beds:
4
Baths:
5
Garage:
0
Fireplace:
Y
Air Conditioning:
Pool:
Inground
Locatin Map:
Listing added to compare list, click
here to view comparison
chart.
Inline HTML
Listing added to compare list,
click here to
view comparison chart.
MD Ashraful Bari
Broker
HomeLife/Future Realty Inc , Brokerage
Independently owned and operated.
Cell: 647.406.6653 | Office: 905.201.9977
MD Ashraful Bari
BROKER
Cell: 647.406.6653
Office: 905.201.9977
Fax: 905.201.9229
HomeLife/Future Realty Inc., Brokerage Independently owned and operated.


