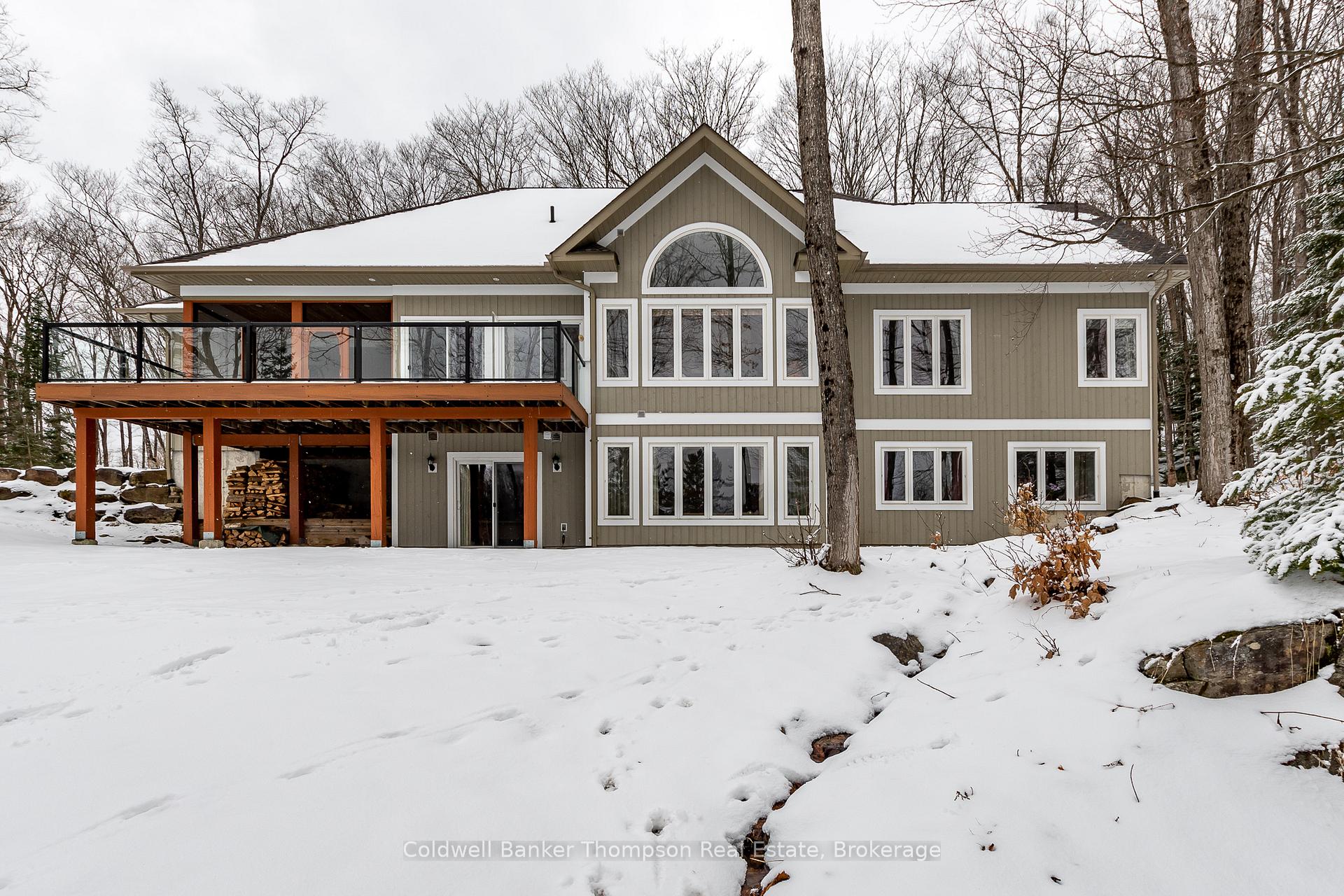Hi! This plugin doesn't seem to work correctly on your browser/platform.
Price
$1,299,900
Taxes:
$5,450.84
Assessment Year:
2024
Occupancy by:
Owner
Address:
136 Deerfoot Trai , Huntsville, P1H 0A8, Muskoka
Acreage:
.50-1.99
Directions/Cross Streets:
Canal Rd & Deerfoot Trail
Rooms:
10
Rooms +:
7
Bedrooms:
2
Bedrooms +:
2
Washrooms:
3
Family Room:
T
Basement:
Finished wit
Level/Floor
Room
Length(ft)
Width(ft)
Descriptions
Room
1 :
Main
Foyer
7.22
7.48
Room
2 :
Main
Dining Ro
10.23
13.55
Room
3 :
Main
Laundry
6.99
15.06
Room
4 :
Main
Kitchen
13.42
15.61
Room
5 :
Main
Living Ro
15.12
17.91
Room
6 :
Main
Primary B
12.96
15.51
Room
7 :
Main
Bathroom
9.22
9.18
4 Pc Ensuite
Room
8 :
Main
Bathroom
9.22
7.12
3 Pc Bath
Room
9 :
Main
Office
10.73
10.00
Room
10 :
Main
Bedroom
11.32
14.24
Room
11 :
Lower
Bathroom
10.73
5.08
4 Pc Bath
Room
12 :
Lower
Bedroom
10.56
14.76
Room
13 :
Lower
Bedroom
10.86
15.71
Room
14 :
Lower
Recreatio
14.79
14.92
Room
15 :
Lower
Office
13.25
19.16
No. of Pieces
Level
Washroom
1 :
4
Main
Washroom
2 :
3
Main
Washroom
3 :
4
Lower
Washroom
4 :
0
Washroom
5 :
0
Washroom
6 :
4
Main
Washroom
7 :
3
Main
Washroom
8 :
4
Lower
Washroom
9 :
0
Washroom
10 :
0
Washroom
11 :
4
Main
Washroom
12 :
3
Main
Washroom
13 :
4
Lower
Washroom
14 :
0
Washroom
15 :
0
Washroom
16 :
4
Main
Washroom
17 :
3
Main
Washroom
18 :
4
Lower
Washroom
19 :
0
Washroom
20 :
0
Washroom
21 :
4
Main
Washroom
22 :
3
Main
Washroom
23 :
4
Lower
Washroom
24 :
0
Washroom
25 :
0
Property Type:
Detached
Style:
Bungalow
Exterior:
Wood
Garage Type:
Attached
(Parking/)Drive:
Private
Drive Parking Spaces:
6
Parking Type:
Private
Parking Type:
Private
Pool:
None
Other Structures:
None
Approximatly Age:
16-30
Approximatly Square Footage:
1500-2000
Property Features:
Golf
CAC Included:
N
Water Included:
N
Cabel TV Included:
N
Common Elements Included:
N
Heat Included:
N
Parking Included:
N
Condo Tax Included:
N
Building Insurance Included:
N
Fireplace/Stove:
Y
Heat Type:
Forced Air
Central Air Conditioning:
Central Air
Central Vac:
N
Laundry Level:
Syste
Ensuite Laundry:
F
Elevator Lift:
False
Sewers:
Septic
Water:
Drilled W
Water Supply Types:
Drilled Well
Utilities-Cable:
Y
Utilities-Hydro:
Y
Percent Down:
5
10
15
20
25
10
10
15
20
25
15
10
15
20
25
20
10
15
20
25
Down Payment
$
$
$
$
First Mortgage
$
$
$
$
CMHC/GE
$
$
$
$
Total Financing
$
$
$
$
Monthly P&I
$
$
$
$
Expenses
$
$
$
$
Total Payment
$
$
$
$
Income Required
$
$
$
$
This chart is for demonstration purposes only. Always consult a professional financial
advisor before making personal financial decisions.
Although the information displayed is believed to be accurate, no warranties or representations are made of any kind.
Coldwell Banker Thompson Real Estate
Jump To:
--Please select an Item--
Description
General Details
Room & Interior
Exterior
Utilities
Walk Score
Street View
Map and Direction
Book Showing
Email Friend
View Slide Show
View All Photos >
Virtual Tour
Affordability Chart
Mortgage Calculator
Add To Compare List
Private Website
Print This Page
At a Glance:
Type:
Freehold - Detached
Area:
Muskoka
Municipality:
Huntsville
Neighbourhood:
Brunel
Style:
Bungalow
Lot Size:
x 320.83(Feet)
Approximate Age:
16-30
Tax:
$5,450.84
Maintenance Fee:
$0
Beds:
2+2
Baths:
3
Garage:
0
Fireplace:
Y
Air Conditioning:
Pool:
None
Locatin Map:
Listing added to compare list, click
here to view comparison
chart.
Inline HTML
Listing added to compare list,
click here to
view comparison chart.
MD Ashraful Bari
Broker
HomeLife/Future Realty Inc , Brokerage
Independently owned and operated.
Cell: 647.406.6653 | Office: 905.201.9977
MD Ashraful Bari
BROKER
Cell: 647.406.6653
Office: 905.201.9977
Fax: 905.201.9229
HomeLife/Future Realty Inc., Brokerage Independently owned and operated.


