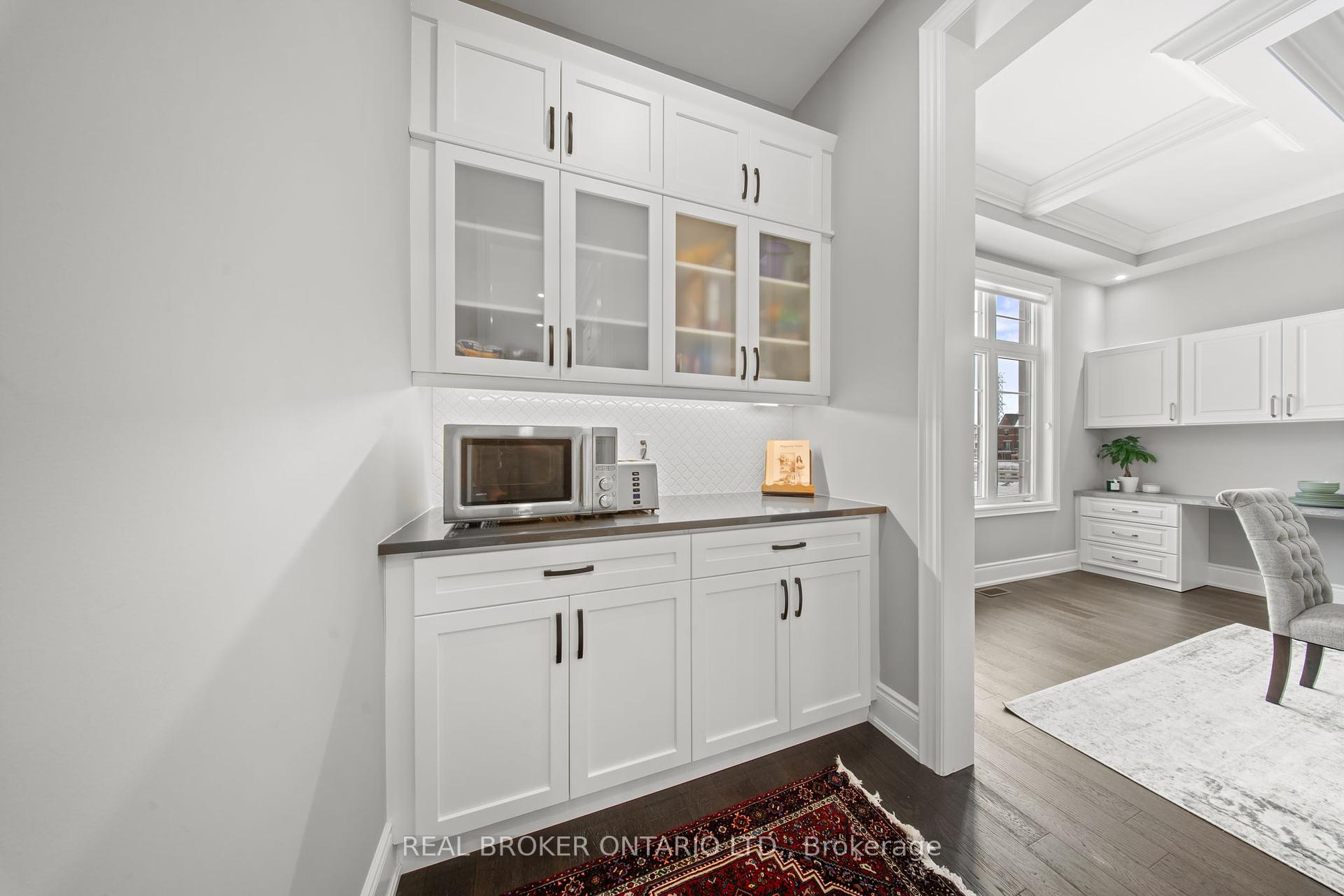Hi! This plugin doesn't seem to work correctly on your browser/platform.
Price
$2,849,000
Taxes:
$10,271.65
Occupancy by:
Owner
Address:
30 Luang Stre , Vaughan, L4N 4W5, York
Directions/Cross Streets:
Teston/Kipling
Rooms:
15
Bedrooms:
4
Bedrooms +:
0
Washrooms:
5
Family Room:
T
Basement:
Unfinished
Level/Floor
Room
Length(ft)
Width(ft)
Descriptions
Room
1 :
Ground
Den
13.02
13.02
Hardwood Floor, Large Window, Moulded Ceiling
Room
2 :
Ground
Living Ro
17.02
20.01
Hardwood Floor, Large Window, Fireplace
Room
3 :
Ground
Dining Ro
13.02
15.02
Hardwood Floor, Large Window, B/I Closet
Room
4 :
Ground
Breakfast
12.53
18.01
Porcelain Floor, Combined w/Kitchen, W/O To Yard
Room
5 :
Ground
Mud Room
7.87
9.02
Porcelain Floor, W/O To Garage, Walk-In Closet(s)
Room
6 :
Second
Primary B
7.87
10.82
Hardwood Floor, 5 Pc Ensuite, Walk-In Closet(s)
Room
7 :
Second
Bedroom 2
14.63
21.32
Hardwood Floor, 3 Pc Ensuite, Walk-In Closet(s)
Room
8 :
Second
Bedroom 3
13.02
13.61
Hardwood Floor, 4 Pc Ensuite, Walk-In Closet(s)
Room
9 :
Second
Bedroom 4
11.02
12.63
Hardwood Floor, 3 Pc Bath, Walk-In Closet(s)
Room
10 :
Second
Loft
18.60
18.83
Juliette Balcony, Hardwood Floor, Large Window
Room
11 :
Ground
Kitchen
7.22
10.82
Porcelain Floor, W/O To Yard, B/I Fridge
No. of Pieces
Level
Washroom
1 :
2
Ground
Washroom
2 :
5
Second
Washroom
3 :
4
Second
Washroom
4 :
3
Second
Washroom
5 :
3
Second
Washroom
6 :
2
Ground
Washroom
7 :
5
Second
Washroom
8 :
4
Second
Washroom
9 :
3
Second
Washroom
10 :
3
Second
Property Type:
Detached
Style:
2-Storey
Exterior:
Stone
Garage Type:
Built-In
(Parking/)Drive:
Private
Drive Parking Spaces:
6
Parking Type:
Private
Parking Type:
Private
Pool:
None
Other Structures:
Shed, Storage
Approximatly Age:
0-5
Approximatly Square Footage:
3500-5000
CAC Included:
N
Water Included:
N
Cabel TV Included:
N
Common Elements Included:
N
Heat Included:
N
Parking Included:
N
Condo Tax Included:
N
Building Insurance Included:
N
Fireplace/Stove:
Y
Heat Type:
Forced Air
Central Air Conditioning:
Central Air
Central Vac:
N
Laundry Level:
Syste
Ensuite Laundry:
F
Sewers:
Sewer
Utilities-Cable:
Y
Utilities-Hydro:
Y
Percent Down:
5
10
15
20
25
10
10
15
20
25
15
10
15
20
25
20
10
15
20
25
Down Payment
$
$
$
$
First Mortgage
$
$
$
$
CMHC/GE
$
$
$
$
Total Financing
$
$
$
$
Monthly P&I
$
$
$
$
Expenses
$
$
$
$
Total Payment
$
$
$
$
Income Required
$
$
$
$
This chart is for demonstration purposes only. Always consult a professional financial
advisor before making personal financial decisions.
Although the information displayed is believed to be accurate, no warranties or representations are made of any kind.
REAL BROKER ONTARIO LTD.
Jump To:
--Please select an Item--
Description
General Details
Room & Interior
Exterior
Utilities
Walk Score
Street View
Map and Direction
Book Showing
Email Friend
View Slide Show
View All Photos >
Virtual Tour
Affordability Chart
Mortgage Calculator
Add To Compare List
Private Website
Print This Page
At a Glance:
Type:
Freehold - Detached
Area:
York
Municipality:
Vaughan
Neighbourhood:
Kleinburg
Style:
2-Storey
Lot Size:
x 114.32(Feet)
Approximate Age:
0-5
Tax:
$10,271.65
Maintenance Fee:
$0
Beds:
4
Baths:
5
Garage:
0
Fireplace:
Y
Air Conditioning:
Pool:
None
Locatin Map:
Listing added to compare list, click
here to view comparison
chart.
Inline HTML
Listing added to compare list,
click here to
view comparison chart.
MD Ashraful Bari
Broker
HomeLife/Future Realty Inc , Brokerage
Independently owned and operated.
Cell: 647.406.6653 | Office: 905.201.9977
MD Ashraful Bari
BROKER
Cell: 647.406.6653
Office: 905.201.9977
Fax: 905.201.9229
HomeLife/Future Realty Inc., Brokerage Independently owned and operated.


