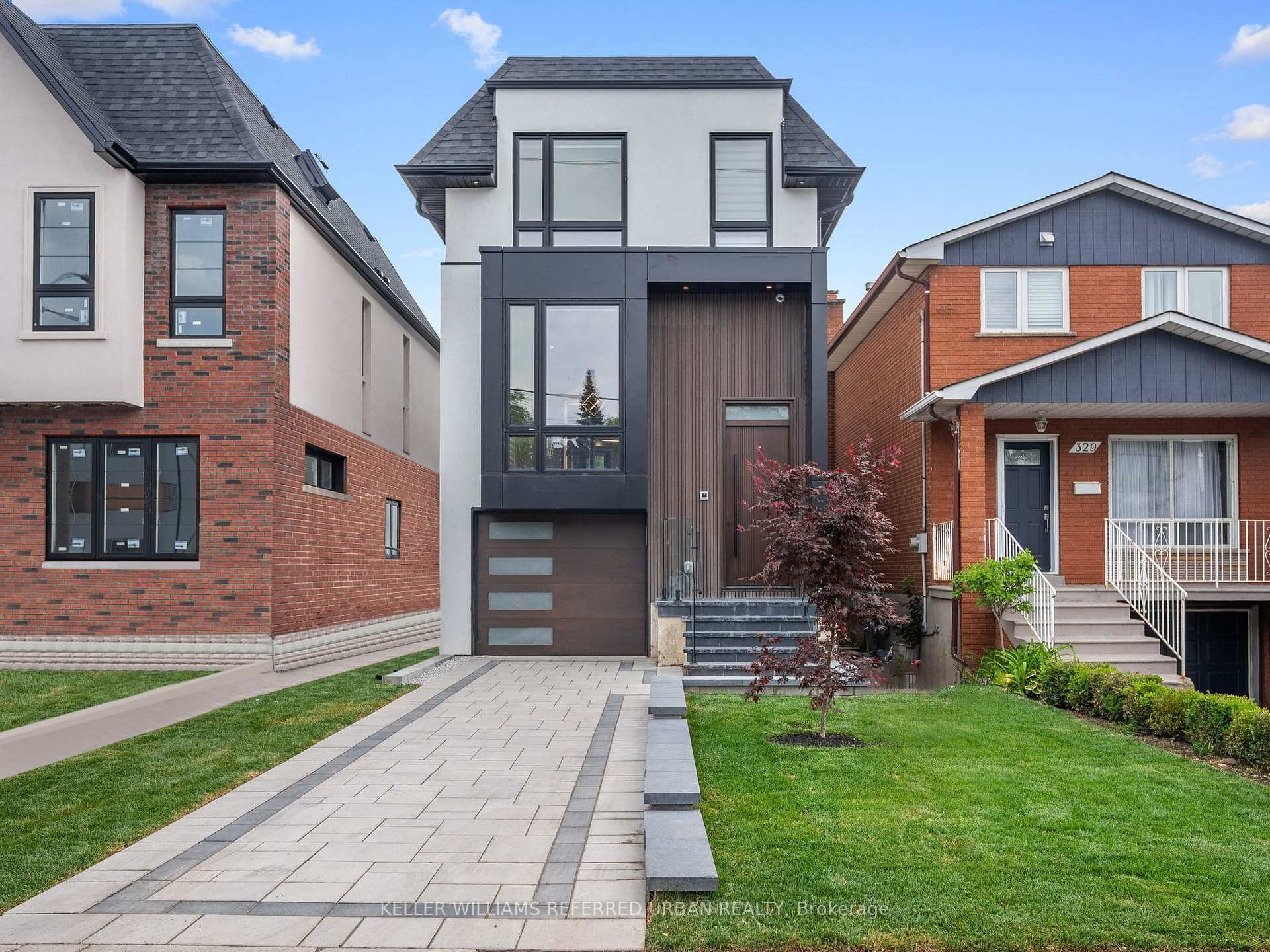Hi! This plugin doesn't seem to work correctly on your browser/platform.
Price
$2,265,000
Taxes:
$7,446.16
Occupancy by:
Owner
Address:
327 Melrose Stre , Toronto, M8Z 1G7, Toronto
Directions/Cross Streets:
Royal York Rd & Melrose St
Rooms:
12
Bedrooms:
3
Bedrooms +:
1
Washrooms:
5
Family Room:
T
Basement:
Finished
Level/Floor
Room
Length(ft)
Width(ft)
Descriptions
Room
1 :
Main
Living Ro
15.58
10.99
Combined w/Dining, Large Window, Fireplace
Room
2 :
Main
Dining Ro
0
0
Combined w/Living, 2 Pc Bath, LED Lighting
Room
3 :
Main
Kitchen
18.04
11.97
Centre Island, Combined w/Family, B/I Appliances
Room
4 :
Main
Family Ro
15.74
16.40
Built-in Speakers, Fireplace, W/O To Deck
Room
5 :
Main
Foyer
5.25
8.53
B/I Closet
Room
6 :
Main
Powder Ro
4.92
4.92
2 Pc Bath, LED Lighting
Room
7 :
Second
Primary B
15.74
15.74
Walk-In Closet(s), 5 Pc Ensuite, Large Window
Room
8 :
Second
Bedroom 2
14.76
8.86
3 Pc Ensuite, Walk-In Closet(s), Large Window
Room
9 :
Second
Bedroom 3
10.82
16.40
Walk-In Closet(s), 3 Pc Ensuite, Large Window
Room
10 :
Second
Laundry
4.92
3.28
Room
11 :
Basement
Den
9.18
6.56
Closet, Heated Floor, Large Window
Room
12 :
Basement
Recreatio
14.76
14.76
Fireplace, Heated Floor, Bar Sink
No. of Pieces
Level
Washroom
1 :
5
Second
Washroom
2 :
3
Second
Washroom
3 :
2
Main
Washroom
4 :
3
Basement
Washroom
5 :
0
Washroom
6 :
5
Second
Washroom
7 :
3
Second
Washroom
8 :
2
Main
Washroom
9 :
3
Basement
Washroom
10 :
0
Property Type:
Detached
Style:
2-Storey
Exterior:
Stucco (Plaster)
Garage Type:
Built-In
(Parking/)Drive:
Private
Drive Parking Spaces:
2
Parking Type:
Private
Parking Type:
Private
Pool:
None
Approximatly Age:
0-5
Approximatly Square Footage:
2000-2500
CAC Included:
N
Water Included:
N
Cabel TV Included:
N
Common Elements Included:
N
Heat Included:
N
Parking Included:
N
Condo Tax Included:
N
Building Insurance Included:
N
Fireplace/Stove:
Y
Heat Type:
Forced Air
Central Air Conditioning:
Central Air
Central Vac:
N
Laundry Level:
Syste
Ensuite Laundry:
F
Sewers:
Sewer
Percent Down:
5
10
15
20
25
10
10
15
20
25
15
10
15
20
25
20
10
15
20
25
Down Payment
$162.5
$325
$487.5
$650
First Mortgage
$3,087.5
$2,925
$2,762.5
$2,600
CMHC/GE
$84.91
$58.5
$48.34
$0
Total Financing
$3,172.41
$2,983.5
$2,810.84
$2,600
Monthly P&I
$13.59
$12.78
$12.04
$11.14
Expenses
$0
$0
$0
$0
Total Payment
$13.59
$12.78
$12.04
$11.14
Income Required
$509.52
$479.18
$451.45
$417.58
This chart is for demonstration purposes only. Always consult a professional financial
advisor before making personal financial decisions.
Although the information displayed is believed to be accurate, no warranties or representations are made of any kind.
KELLER WILLIAMS REFERRED URBAN REALTY
Jump To:
--Please select an Item--
Description
General Details
Room & Interior
Exterior
Utilities
Walk Score
Street View
Map and Direction
Book Showing
Email Friend
View Slide Show
View All Photos >
Virtual Tour
Affordability Chart
Mortgage Calculator
Add To Compare List
Private Website
Print This Page
At a Glance:
Type:
Freehold - Detached
Area:
Toronto
Municipality:
Toronto W06
Neighbourhood:
Mimico
Style:
2-Storey
Lot Size:
x 125.00(Feet)
Approximate Age:
0-5
Tax:
$7,446.16
Maintenance Fee:
$0
Beds:
3+1
Baths:
5
Garage:
0
Fireplace:
Y
Air Conditioning:
Pool:
None
Locatin Map:
Listing added to compare list, click
here to view comparison
chart.
Inline HTML
Listing added to compare list,
click here to
view comparison chart.
MD Ashraful Bari
Broker
HomeLife/Future Realty Inc , Brokerage
Independently owned and operated.
Cell: 647.406.6653 | Office: 905.201.9977
MD Ashraful Bari
BROKER
Cell: 647.406.6653
Office: 905.201.9977
Fax: 905.201.9229
HomeLife/Future Realty Inc., Brokerage Independently owned and operated.


