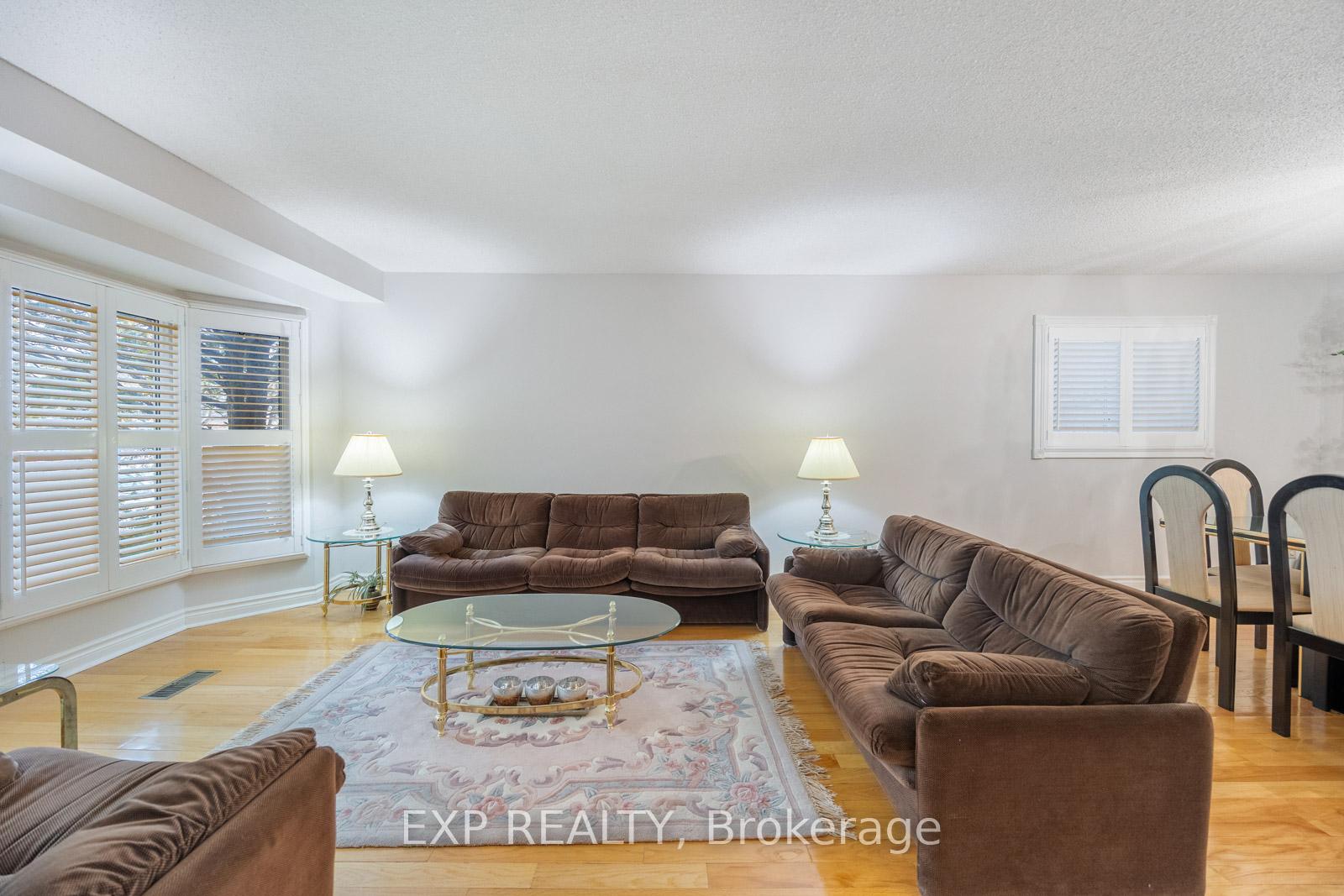Hi! This plugin doesn't seem to work correctly on your browser/platform.
Price
$1,238,000
Taxes:
$5,222
Occupancy by:
Owner
Address:
4 Calibre Cour , Toronto, M1B 4T7, Toronto
Directions/Cross Streets:
Sheppard / Kingston Rd
Rooms:
10
Bedrooms:
4
Bedrooms +:
0
Washrooms:
4
Family Room:
T
Basement:
Unfinished
Level/Floor
Room
Length(ft)
Width(ft)
Descriptions
Room
1 :
Main
Living Ro
13.97
10.99
Room
2 :
Main
Dining Ro
11.15
10.00
Room
3 :
Main
Family Ro
18.89
11.15
Room
4 :
Main
Kitchen
15.78
14.17
Room
5 :
Second
Primary B
17.97
15.97
4 Pc Ensuite
Room
6 :
Second
Bedroom 2
18.99
11.97
2 Pc Ensuite
Room
7 :
Second
Bedroom 3
11.97
9.58
Room
8 :
Second
Bedroom 4
11.97
11.41
Room
9 :
Second
Bathroom
10.00
5.25
Room
10 :
Main
Bathroom
9.84
3.94
No. of Pieces
Level
Washroom
1 :
2
Main
Washroom
2 :
4
Second
Washroom
3 :
2
Second
Washroom
4 :
0
Washroom
5 :
0
Washroom
6 :
2
Main
Washroom
7 :
4
Second
Washroom
8 :
2
Second
Washroom
9 :
0
Washroom
10 :
0
Property Type:
Detached
Style:
2-Storey
Exterior:
Brick
Garage Type:
Attached
(Parking/)Drive:
Private
Drive Parking Spaces:
2
Parking Type:
Private
Parking Type:
Private
Pool:
None
Approximatly Square Footage:
2500-3000
Property Features:
Cul de Sac/D
CAC Included:
N
Water Included:
N
Cabel TV Included:
N
Common Elements Included:
N
Heat Included:
N
Parking Included:
N
Condo Tax Included:
N
Building Insurance Included:
N
Fireplace/Stove:
Y
Heat Type:
Forced Air
Central Air Conditioning:
Central Air
Central Vac:
N
Laundry Level:
Syste
Ensuite Laundry:
F
Sewers:
Sewer
Percent Down:
5
10
15
20
25
10
10
15
20
25
15
10
15
20
25
20
10
15
20
25
Down Payment
$61,900
$123,800
$185,700
$247,600
First Mortgage
$1,176,100
$1,114,200
$1,052,300
$990,400
CMHC/GE
$32,342.75
$22,284
$18,415.25
$0
Total Financing
$1,208,442.75
$1,136,484
$1,070,715.25
$990,400
Monthly P&I
$5,175.67
$4,867.47
$4,585.79
$4,241.81
Expenses
$0
$0
$0
$0
Total Payment
$5,175.67
$4,867.47
$4,585.79
$4,241.81
Income Required
$194,087.5
$182,530.23
$171,967.14
$159,067.74
This chart is for demonstration purposes only. Always consult a professional financial
advisor before making personal financial decisions.
Although the information displayed is believed to be accurate, no warranties or representations are made of any kind.
EXP REALTY
Jump To:
--Please select an Item--
Description
General Details
Room & Interior
Exterior
Utilities
Walk Score
Street View
Map and Direction
Book Showing
Email Friend
View Slide Show
View All Photos >
Affordability Chart
Mortgage Calculator
Add To Compare List
Private Website
Print This Page
At a Glance:
Type:
Freehold - Detached
Area:
Toronto
Municipality:
Toronto E11
Neighbourhood:
Rouge E11
Style:
2-Storey
Lot Size:
x 110.00(Feet)
Approximate Age:
Tax:
$5,222
Maintenance Fee:
$0
Beds:
4
Baths:
4
Garage:
0
Fireplace:
Y
Air Conditioning:
Pool:
None
Locatin Map:
Listing added to compare list, click
here to view comparison
chart.
Inline HTML
Listing added to compare list,
click here to
view comparison chart.
MD Ashraful Bari
Broker
HomeLife/Future Realty Inc , Brokerage
Independently owned and operated.
Cell: 647.406.6653 | Office: 905.201.9977
MD Ashraful Bari
BROKER
Cell: 647.406.6653
Office: 905.201.9977
Fax: 905.201.9229
HomeLife/Future Realty Inc., Brokerage Independently owned and operated.


