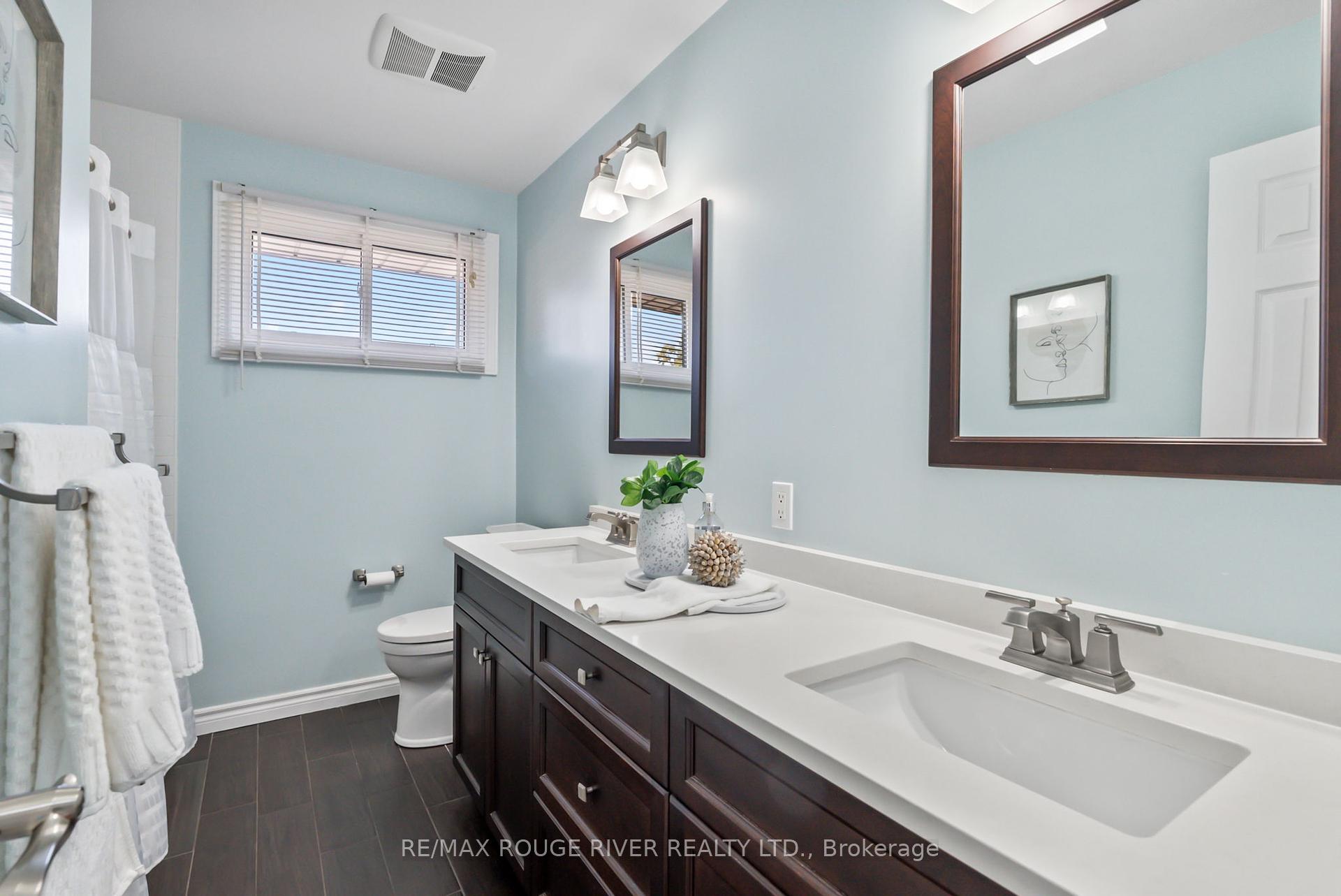Hi! This plugin doesn't seem to work correctly on your browser/platform.
Price
$865,000
Taxes:
$5,569
Occupancy by:
Owner
Address:
386 Hillcroft Stre , Oshawa, L1G 2M2, Durham
Directions/Cross Streets:
Central Park Blvd N/Hillcroft St
Rooms:
5
Rooms +:
3
Bedrooms:
2
Bedrooms +:
1
Washrooms:
2
Family Room:
F
Basement:
Finished wit
Level/Floor
Room
Length(ft)
Width(ft)
Descriptions
Room
1 :
Main
Living Ro
18.24
12.92
Hardwood Floor, Bay Window, Fireplace
Room
2 :
Main
Dining Ro
11.97
9.94
Hardwood Floor, W/O To Balcony, Pot Lights
Room
3 :
Main
Kitchen
12.60
9.97
Hardwood Floor, B/I Appliances, Custom Backsplash
Room
4 :
Main
Primary B
16.24
13.58
Hardwood Floor, His and Hers Closets, Ceiling Fan(s)
Room
5 :
Main
Bedroom 2
13.58
10.53
Hardwood Floor, Double Closet, Overlooks Frontyard
Room
6 :
Lower
Family Ro
24.34
11.02
Ceramic Floor, W/O To Patio, Fireplace
Room
7 :
Lower
Bedroom 3
13.12
10.30
Laminate, Double Closet, Overlooks Pool
Room
8 :
Lower
Office
12.82
10.40
W/O To Yard, Window, Overlooks Frontyard
No. of Pieces
Level
Washroom
1 :
5
Main
Washroom
2 :
3
Lower
Washroom
3 :
0
Washroom
4 :
0
Washroom
5 :
0
Property Type:
Detached
Style:
Bungalow-Raised
Exterior:
Brick
Garage Type:
Built-In
(Parking/)Drive:
Private Do
Drive Parking Spaces:
2
Parking Type:
Private Do
Parking Type:
Private Do
Pool:
Inground
Other Structures:
Garden Shed
Property Features:
Fenced Yard
CAC Included:
N
Water Included:
N
Cabel TV Included:
N
Common Elements Included:
N
Heat Included:
N
Parking Included:
N
Condo Tax Included:
N
Building Insurance Included:
N
Fireplace/Stove:
Y
Heat Type:
Forced Air
Central Air Conditioning:
Central Air
Central Vac:
N
Laundry Level:
Syste
Ensuite Laundry:
F
Sewers:
Sewer
Percent Down:
5
10
15
20
25
10
10
15
20
25
15
10
15
20
25
20
10
15
20
25
Down Payment
$42,495
$84,990
$127,485
$169,980
First Mortgage
$807,405
$764,910
$722,415
$679,920
CMHC/GE
$22,203.64
$15,298.2
$12,642.26
$0
Total Financing
$829,608.64
$780,208.2
$735,057.26
$679,920
Monthly P&I
$3,553.15
$3,341.57
$3,148.19
$2,912.04
Expenses
$0
$0
$0
$0
Total Payment
$3,553.15
$3,341.57
$3,148.19
$2,912.04
Income Required
$133,243.11
$125,308.92
$118,057.25
$109,201.67
This chart is for demonstration purposes only. Always consult a professional financial
advisor before making personal financial decisions.
Although the information displayed is believed to be accurate, no warranties or representations are made of any kind.
RE/MAX ROUGE RIVER REALTY LTD.
Jump To:
--Please select an Item--
Description
General Details
Room & Interior
Exterior
Utilities
Walk Score
Street View
Map and Direction
Book Showing
Email Friend
View Slide Show
View All Photos >
Virtual Tour
Affordability Chart
Mortgage Calculator
Add To Compare List
Private Website
Print This Page
At a Glance:
Type:
Freehold - Detached
Area:
Durham
Municipality:
Oshawa
Neighbourhood:
O'Neill
Style:
Bungalow-Raised
Lot Size:
x 125.14(Feet)
Approximate Age:
Tax:
$5,569
Maintenance Fee:
$0
Beds:
2+1
Baths:
2
Garage:
0
Fireplace:
Y
Air Conditioning:
Pool:
Inground
Locatin Map:
Listing added to compare list, click
here to view comparison
chart.
Inline HTML
Listing added to compare list,
click here to
view comparison chart.
MD Ashraful Bari
Broker
HomeLife/Future Realty Inc , Brokerage
Independently owned and operated.
Cell: 647.406.6653 | Office: 905.201.9977
MD Ashraful Bari
BROKER
Cell: 647.406.6653
Office: 905.201.9977
Fax: 905.201.9229
HomeLife/Future Realty Inc., Brokerage Independently owned and operated.


