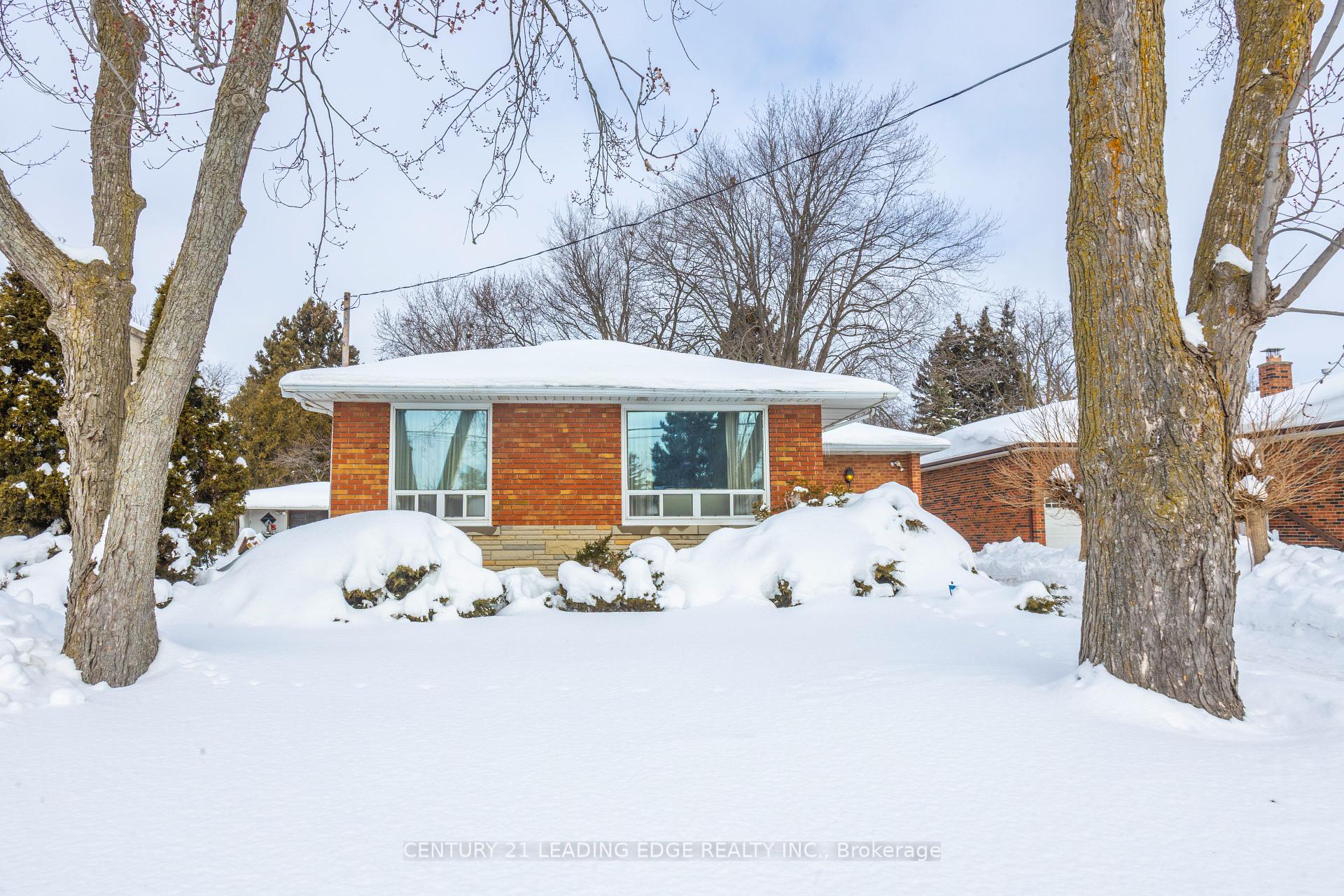Hi! This plugin doesn't seem to work correctly on your browser/platform.
Price
$1,198,888
Taxes:
$5,529.18
Occupancy by:
Owner
Address:
40 Heather Road , Toronto, M1S 2E1, Toronto
Directions/Cross Streets:
Brimley & Sheppard
Rooms:
6
Bedrooms:
3
Bedrooms +:
0
Washrooms:
2
Family Room:
F
Basement:
Finished
Level/Floor
Room
Length(ft)
Width(ft)
Descriptions
Room
1 :
Main
Living Ro
0
0
Broadloom, Combined w/Dining, Window
Room
2 :
Main
Dining Ro
0
0
Broadloom, Combined w/Living
Room
3 :
Main
Kitchen
0
0
Laminate, Window
Room
4 :
Main
Primary B
0
0
Broadloom, Window, Closet
Room
5 :
Main
Bedroom 2
0
0
Hardwood Floor, Window, Closet
Room
6 :
Main
Bedroom 3
0
0
Broadloom, W/O To Yard, Closet
No. of Pieces
Level
Washroom
1 :
4
Main
Washroom
2 :
3
Basement
Washroom
3 :
0
Washroom
4 :
0
Washroom
5 :
0
Property Type:
Detached
Style:
Bungalow
Exterior:
Brick
Garage Type:
Attached
(Parking/)Drive:
Private
Drive Parking Spaces:
4
Parking Type:
Private
Parking Type:
Private
Pool:
Inground
Approximatly Age:
51-99
Approximatly Square Footage:
1500-2000
Property Features:
Fenced Yard
CAC Included:
N
Water Included:
N
Cabel TV Included:
N
Common Elements Included:
N
Heat Included:
N
Parking Included:
N
Condo Tax Included:
N
Building Insurance Included:
N
Fireplace/Stove:
Y
Heat Type:
Forced Air
Central Air Conditioning:
Central Air
Central Vac:
Y
Laundry Level:
Syste
Ensuite Laundry:
F
Elevator Lift:
False
Sewers:
Sewer
Utilities-Cable:
Y
Utilities-Hydro:
Y
Percent Down:
5
10
15
20
25
10
10
15
20
25
15
10
15
20
25
20
10
15
20
25
Down Payment
$24,950
$49,900
$74,850
$99,800
First Mortgage
$474,050
$449,100
$424,150
$399,200
CMHC/GE
$13,036.38
$8,982
$7,422.63
$0
Total Financing
$487,086.38
$458,082
$431,572.63
$399,200
Monthly P&I
$2,086.15
$1,961.93
$1,848.39
$1,709.74
Expenses
$0
$0
$0
$0
Total Payment
$2,086.15
$1,961.93
$1,848.39
$1,709.74
Income Required
$78,230.74
$73,572.36
$69,314.7
$64,115.35
This chart is for demonstration purposes only. Always consult a professional financial
advisor before making personal financial decisions.
Although the information displayed is believed to be accurate, no warranties or representations are made of any kind.
CENTURY 21 LEADING EDGE REALTY INC.
Jump To:
--Please select an Item--
Description
General Details
Room & Interior
Exterior
Utilities
Walk Score
Street View
Map and Direction
Book Showing
Email Friend
View Slide Show
View All Photos >
Virtual Tour
Affordability Chart
Mortgage Calculator
Add To Compare List
Private Website
Print This Page
At a Glance:
Type:
Freehold - Detached
Area:
Toronto
Municipality:
Toronto E07
Neighbourhood:
Agincourt South-Malvern West
Style:
Bungalow
Lot Size:
x 157.40(Feet)
Approximate Age:
51-99
Tax:
$5,529.18
Maintenance Fee:
$0
Beds:
3
Baths:
2
Garage:
0
Fireplace:
Y
Air Conditioning:
Pool:
Inground
Locatin Map:
Listing added to compare list, click
here to view comparison
chart.
Inline HTML
Listing added to compare list,
click here to
view comparison chart.
MD Ashraful Bari
Broker
HomeLife/Future Realty Inc , Brokerage
Independently owned and operated.
Cell: 647.406.6653 | Office: 905.201.9977
MD Ashraful Bari
BROKER
Cell: 647.406.6653
Office: 905.201.9977
Fax: 905.201.9229
HomeLife/Future Realty Inc., Brokerage Independently owned and operated.


