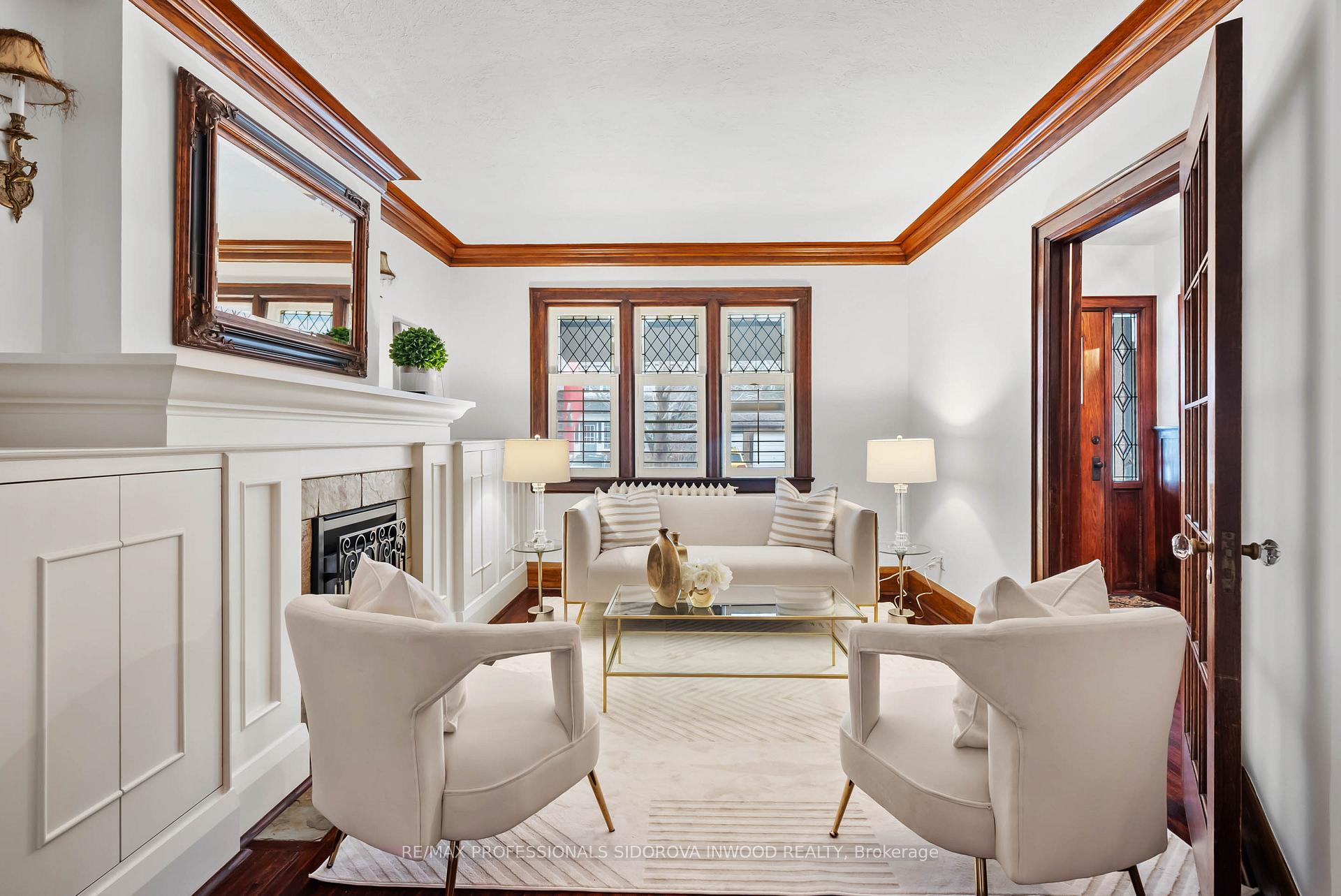Hi! This plugin doesn't seem to work correctly on your browser/platform.
Price
$1,648,000
Taxes:
$6,859.62
Assessment Year:
2024
Occupancy by:
Owner
Address:
9 Nelles Aven , Toronto, M6S 1T6, Toronto
Directions/Cross Streets:
Bloor/Colbeck/Armadale
Rooms:
8
Rooms +:
3
Bedrooms:
4
Bedrooms +:
0
Washrooms:
2
Family Room:
T
Basement:
Finished
Level/Floor
Room
Length(ft)
Width(ft)
Descriptions
Room
1 :
Ground
Foyer
15.51
9.45
Wainscoting, Oak Banister, Leaded Glass
Room
2 :
Ground
Living Ro
15.12
11.55
Hardwood Floor, Fireplace, B/I Shelves
Room
3 :
Ground
Dining Ro
15.42
10.07
Plate Rail, Hardwood Floor, Pocket Doors
Room
4 :
Ground
Kitchen
11.97
9.18
Quartz Counter, Stainless Steel Appl, Pot Lights
Room
5 :
Ground
Family Ro
15.06
9.32
W/O To Deck, Pot Lights, Skylight
Room
6 :
Second
Primary B
13.68
9.68
Hardwood Floor, W/W Closet, French Doors
Room
7 :
Second
Bedroom 2
13.84
9.54
Hardwood Floor, Closet, Window
Room
8 :
Second
Bedroom 3
10.63
9.61
Hardwood Floor, Closet, Bay Window
Room
9 :
Second
Bedroom 4
8.95
8.43
Hardwood Floor, Closet, Window
Room
10 :
Basement
Recreatio
18.86
14.01
Pot Lights, Fireplace, 3 Pc Bath
Room
11 :
Basement
Sitting
10.30
8.10
Pot Lights, Window
Room
12 :
Basement
Office
9.32
5.90
Pot Lights, Window
No. of Pieces
Level
Washroom
1 :
3
Second
Washroom
2 :
3
Basement
Washroom
3 :
0
Washroom
4 :
0
Washroom
5 :
0
Property Type:
Detached
Style:
2-Storey
Exterior:
Brick
Garage Type:
Detached
(Parking/)Drive:
Mutual
Drive Parking Spaces:
0
Parking Type:
Mutual
Parking Type:
Mutual
Pool:
None
Property Features:
Fenced Yard
CAC Included:
N
Water Included:
N
Cabel TV Included:
N
Common Elements Included:
N
Heat Included:
N
Parking Included:
N
Condo Tax Included:
N
Building Insurance Included:
N
Fireplace/Stove:
Y
Heat Type:
Water
Central Air Conditioning:
None
Central Vac:
N
Laundry Level:
Syste
Ensuite Laundry:
F
Sewers:
Sewer
Percent Down:
5
10
15
20
25
10
10
15
20
25
15
10
15
20
25
20
10
15
20
25
Down Payment
$67,950
$135,900
$203,850
$271,800
First Mortgage
$1,291,050
$1,223,100
$1,155,150
$1,087,200
CMHC/GE
$35,503.88
$24,462
$20,215.13
$0
Total Financing
$1,326,553.88
$1,247,562
$1,175,365.13
$1,087,200
Monthly P&I
$5,681.53
$5,343.21
$5,034
$4,656.39
Expenses
$0
$0
$0
$0
Total Payment
$5,681.53
$5,343.21
$5,034
$4,656.39
Income Required
$213,057.28
$200,370.42
$188,774.91
$174,614.75
This chart is for demonstration purposes only. Always consult a professional financial
advisor before making personal financial decisions.
Although the information displayed is believed to be accurate, no warranties or representations are made of any kind.
RE/MAX PROFESSIONALS SIDOROVA INWOOD REALTY
Jump To:
--Please select an Item--
Description
General Details
Room & Interior
Exterior
Utilities
Walk Score
Street View
Map and Direction
Book Showing
Email Friend
View Slide Show
View All Photos >
Virtual Tour
Affordability Chart
Mortgage Calculator
Add To Compare List
Private Website
Print This Page
At a Glance:
Type:
Freehold - Detached
Area:
Toronto
Municipality:
Toronto W02
Neighbourhood:
Runnymede-Bloor West Village
Style:
2-Storey
Lot Size:
x 80.00(Feet)
Approximate Age:
Tax:
$6,859.62
Maintenance Fee:
$0
Beds:
4
Baths:
2
Garage:
0
Fireplace:
Y
Air Conditioning:
Pool:
None
Locatin Map:
Listing added to compare list, click
here to view comparison
chart.
Inline HTML
Listing added to compare list,
click here to
view comparison chart.
MD Ashraful Bari
Broker
HomeLife/Future Realty Inc , Brokerage
Independently owned and operated.
Cell: 647.406.6653 | Office: 905.201.9977
MD Ashraful Bari
BROKER
Cell: 647.406.6653
Office: 905.201.9977
Fax: 905.201.9229
HomeLife/Future Realty Inc., Brokerage Independently owned and operated.


