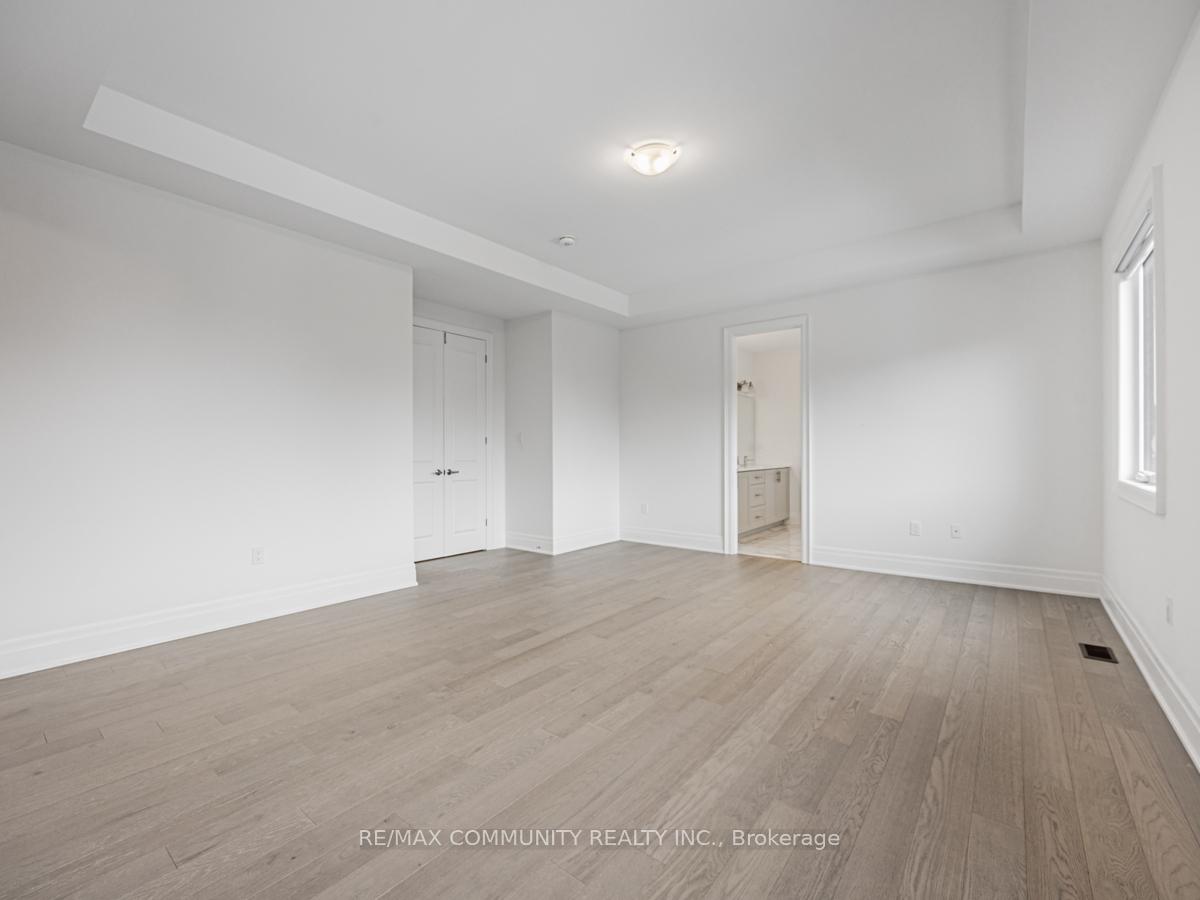Hi! This plugin doesn't seem to work correctly on your browser/platform.
Price
$2,299,999
Taxes:
$9,023.23
Occupancy by:
Vacant
Address:
24 Arbordale Driv , Vaughan, L4H 5K5, York
Acreage:
< .50
Directions/Cross Streets:
Pinevalley/Teston
Rooms:
10
Bedrooms:
5
Bedrooms +:
0
Washrooms:
5
Family Room:
T
Basement:
Unfinished
Level/Floor
Room
Length(ft)
Width(ft)
Descriptions
Room
1 :
Main
Living Ro
11.97
10.99
Hardwood Floor, Window
Room
2 :
Main
Family Ro
23.58
14.01
Hardwood Floor, Fireplace
Room
3 :
Main
Breakfast
14.40
14.01
Hardwood Floor
Room
4 :
Main
Kitchen
21.58
11.97
Overlooks Family, Hardwood Floor
Room
5 :
Main
Mud Room
8.50
7.12
Hardwood Floor
Room
6 :
Main
Office
11.97
9.09
Hardwood Floor, Window
Room
7 :
Upper
Primary B
18.99
14.60
Hardwood Floor, Ensuite Bath
Room
8 :
Upper
Bedroom 2
14.60
12.60
Hardwood Floor, Ensuite Bath
Room
9 :
Upper
Bedroom 3
11.97
14.01
Hardwood Floor
Room
10 :
Upper
Bedroom 4
14.60
13.58
Hardwood Floor
Room
11 :
Upper
Bedroom 5
14.50
8.10
Hardwood Floor
Room
12 :
Upper
Family Ro
8.79
5.90
Ceramic Floor
No. of Pieces
Level
Washroom
1 :
4
Second
Washroom
2 :
3
Second
Washroom
3 :
2
Main
Washroom
4 :
0
Washroom
5 :
0
Property Type:
Detached
Style:
2-Storey
Exterior:
Brick
Garage Type:
Attached
(Parking/)Drive:
Private, P
Drive Parking Spaces:
4
Parking Type:
Private, P
Parking Type:
Private
Parking Type:
Private Do
Pool:
None
Approximatly Age:
New
Approximatly Square Footage:
3500-5000
Property Features:
Hospital
CAC Included:
N
Water Included:
N
Cabel TV Included:
N
Common Elements Included:
N
Heat Included:
N
Parking Included:
N
Condo Tax Included:
N
Building Insurance Included:
N
Fireplace/Stove:
Y
Heat Type:
Forced Air
Central Air Conditioning:
Central Air
Central Vac:
N
Laundry Level:
Syste
Ensuite Laundry:
F
Elevator Lift:
False
Sewers:
Sewer
Water:
Unknown
Water Supply Types:
Unknown
Utilities-Cable:
A
Utilities-Hydro:
Y
Percent Down:
5
10
15
20
25
10
10
15
20
25
15
10
15
20
25
20
10
15
20
25
Down Payment
$114,999.95
$229,999.9
$344,999.85
$459,999.8
First Mortgage
$2,184,999.05
$2,069,999.1
$1,954,999.15
$1,839,999.2
CMHC/GE
$60,087.47
$41,399.98
$34,212.49
$0
Total Financing
$2,245,086.52
$2,111,399.08
$1,989,211.64
$1,839,999.2
Monthly P&I
$9,615.53
$9,042.96
$8,519.64
$7,880.57
Expenses
$0
$0
$0
$0
Total Payment
$9,615.53
$9,042.96
$8,519.64
$7,880.57
Income Required
$360,582.43
$339,110.95
$319,486.47
$295,521.52
This chart is for demonstration purposes only. Always consult a professional financial
advisor before making personal financial decisions.
Although the information displayed is believed to be accurate, no warranties or representations are made of any kind.
RE/MAX COMMUNITY REALTY INC.
Jump To:
--Please select an Item--
Description
General Details
Room & Interior
Exterior
Utilities
Walk Score
Street View
Map and Direction
Book Showing
Email Friend
View Slide Show
View All Photos >
Virtual Tour
Affordability Chart
Mortgage Calculator
Add To Compare List
Private Website
Print This Page
At a Glance:
Type:
Freehold - Detached
Area:
York
Municipality:
Vaughan
Neighbourhood:
Vellore Village
Style:
2-Storey
Lot Size:
x 115.00(Feet)
Approximate Age:
New
Tax:
$9,023.23
Maintenance Fee:
$0
Beds:
5
Baths:
5
Garage:
0
Fireplace:
Y
Air Conditioning:
Pool:
None
Locatin Map:
Listing added to compare list, click
here to view comparison
chart.
Inline HTML
Listing added to compare list,
click here to
view comparison chart.
MD Ashraful Bari
Broker
HomeLife/Future Realty Inc , Brokerage
Independently owned and operated.
Cell: 647.406.6653 | Office: 905.201.9977
MD Ashraful Bari
BROKER
Cell: 647.406.6653
Office: 905.201.9977
Fax: 905.201.9229
HomeLife/Future Realty Inc., Brokerage Independently owned and operated.


