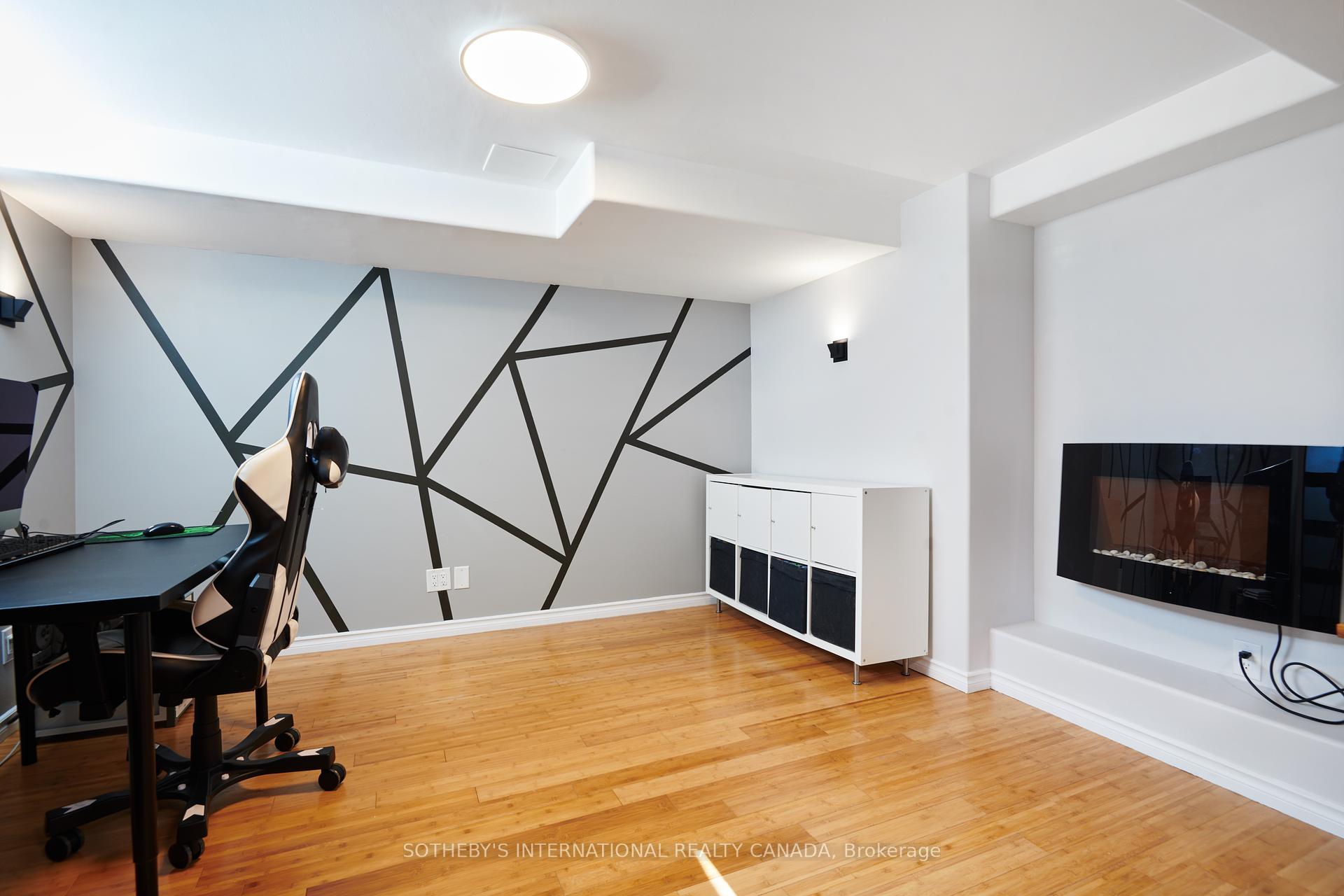Hi! This plugin doesn't seem to work correctly on your browser/platform.
Price
$999,000
Taxes:
$5,963
Assessment Year:
2024
Occupancy by:
Owner
Address:
5823 Gladewoods Plac , Orleans - Convent Glen and Area, K1W 1G5, Ottawa
Directions/Cross Streets:
Gladewoods Pl/Longleaf Dr
Rooms:
9
Rooms +:
4
Bedrooms:
4
Bedrooms +:
2
Washrooms:
4
Family Room:
T
Basement:
Finished
Level/Floor
Room
Length(ft)
Width(ft)
Descriptions
Room
1 :
Main
Family Ro
18.63
11.35
Brick Fireplace, Carpet Free
Room
2 :
Main
Kitchen
16.24
11.61
Stainless Steel Appl, Quartz Counter, Centre Island
Room
3 :
Main
Breakfast
12.79
10.63
Quartz Counter, Combined w/Kitchen
Room
4 :
Main
Sunroom
10.07
7.38
Picture Window, Overlooks Garden
Room
5 :
Main
Dining Ro
10.92
9.91
Combined w/Kitchen, Overlooks Frontyard
Room
6 :
Main
Mud Room
9.54
6.33
Access To Garage
Room
7 :
Main
Bathroom
6.40
2.89
2 Pc Bath
Room
8 :
Second
Primary B
19.61
12.76
Overlooks Backyard, Walk-In Closet(s)
Room
9 :
Second
Bathroom
12.60
10.86
5 Pc Ensuite, Separate Shower, B/I Vanity
Room
10 :
Second
Bedroom 2
13.38
10.23
Overlooks Backyard
Room
11 :
Second
Bedroom 3
12.14
10.14
Overlooks Frontyard
Room
12 :
Second
Bedroom 4
15.42
11.25
Overlooks Frontyard
Room
13 :
Second
Bathroom
7.87
7.41
4 Pc Bath
Room
14 :
Basement
Bedroom 5
11.38
8.50
Bamboo
Room
15 :
Basement
Bedroom
10.63
8.30
Bamboo
No. of Pieces
Level
Washroom
1 :
2
Main
Washroom
2 :
5
Second
Washroom
3 :
4
Second
Washroom
4 :
3
Basement
Washroom
5 :
0
Washroom
6 :
2
Main
Washroom
7 :
5
Second
Washroom
8 :
4
Second
Washroom
9 :
3
Basement
Washroom
10 :
0
Washroom
11 :
2
Main
Washroom
12 :
5
Second
Washroom
13 :
4
Second
Washroom
14 :
3
Basement
Washroom
15 :
0
Property Type:
Detached
Style:
2-Storey
Exterior:
Brick
Garage Type:
Attached
(Parking/)Drive:
Inside Ent
Drive Parking Spaces:
2
Parking Type:
Inside Ent
Parking Type:
Inside Ent
Parking Type:
Front Yard
Pool:
None
Other Structures:
Garden Shed, G
Approximatly Square Footage:
2000-2500
Property Features:
Fenced Yard
CAC Included:
N
Water Included:
N
Cabel TV Included:
N
Common Elements Included:
N
Heat Included:
N
Parking Included:
N
Condo Tax Included:
N
Building Insurance Included:
N
Fireplace/Stove:
Y
Heat Type:
Forced Air
Central Air Conditioning:
Central Air
Central Vac:
Y
Laundry Level:
Syste
Ensuite Laundry:
F
Elevator Lift:
False
Sewers:
Sewer
Percent Down:
5
10
15
20
25
10
10
15
20
25
15
10
15
20
25
20
10
15
20
25
Down Payment
$149,950
$299,900
$449,850
$599,800
First Mortgage
$2,849,050
$2,699,100
$2,549,150
$2,399,200
CMHC/GE
$78,348.88
$53,982
$44,610.13
$0
Total Financing
$2,927,398.88
$2,753,082
$2,593,760.13
$2,399,200
Monthly P&I
$12,537.82
$11,791.24
$11,108.87
$10,275.59
Expenses
$0
$0
$0
$0
Total Payment
$12,537.82
$11,791.24
$11,108.87
$10,275.59
Income Required
$470,168.34
$442,171.38
$416,582.76
$385,334.54
This chart is for demonstration purposes only. Always consult a professional financial
advisor before making personal financial decisions.
Although the information displayed is believed to be accurate, no warranties or representations are made of any kind.
SOTHEBY'S INTERNATIONAL REALTY CANADA
Jump To:
--Please select an Item--
Description
General Details
Room & Interior
Exterior
Utilities
Walk Score
Street View
Map and Direction
Book Showing
Email Friend
View Slide Show
View All Photos >
Virtual Tour
Affordability Chart
Mortgage Calculator
Add To Compare List
Private Website
Print This Page
At a Glance:
Type:
Freehold - Detached
Area:
Ottawa
Municipality:
Orleans - Convent Glen and Area
Neighbourhood:
2012 - Chapel Hill South - Orleans Village
Style:
2-Storey
Lot Size:
x 109.72(Feet)
Approximate Age:
Tax:
$5,963
Maintenance Fee:
$0
Beds:
4+2
Baths:
4
Garage:
0
Fireplace:
Y
Air Conditioning:
Pool:
None
Locatin Map:
Listing added to compare list, click
here to view comparison
chart.
Inline HTML
Listing added to compare list,
click here to
view comparison chart.
MD Ashraful Bari
Broker
HomeLife/Future Realty Inc , Brokerage
Independently owned and operated.
Cell: 647.406.6653 | Office: 905.201.9977
MD Ashraful Bari
BROKER
Cell: 647.406.6653
Office: 905.201.9977
Fax: 905.201.9229
HomeLife/Future Realty Inc., Brokerage Independently owned and operated.


