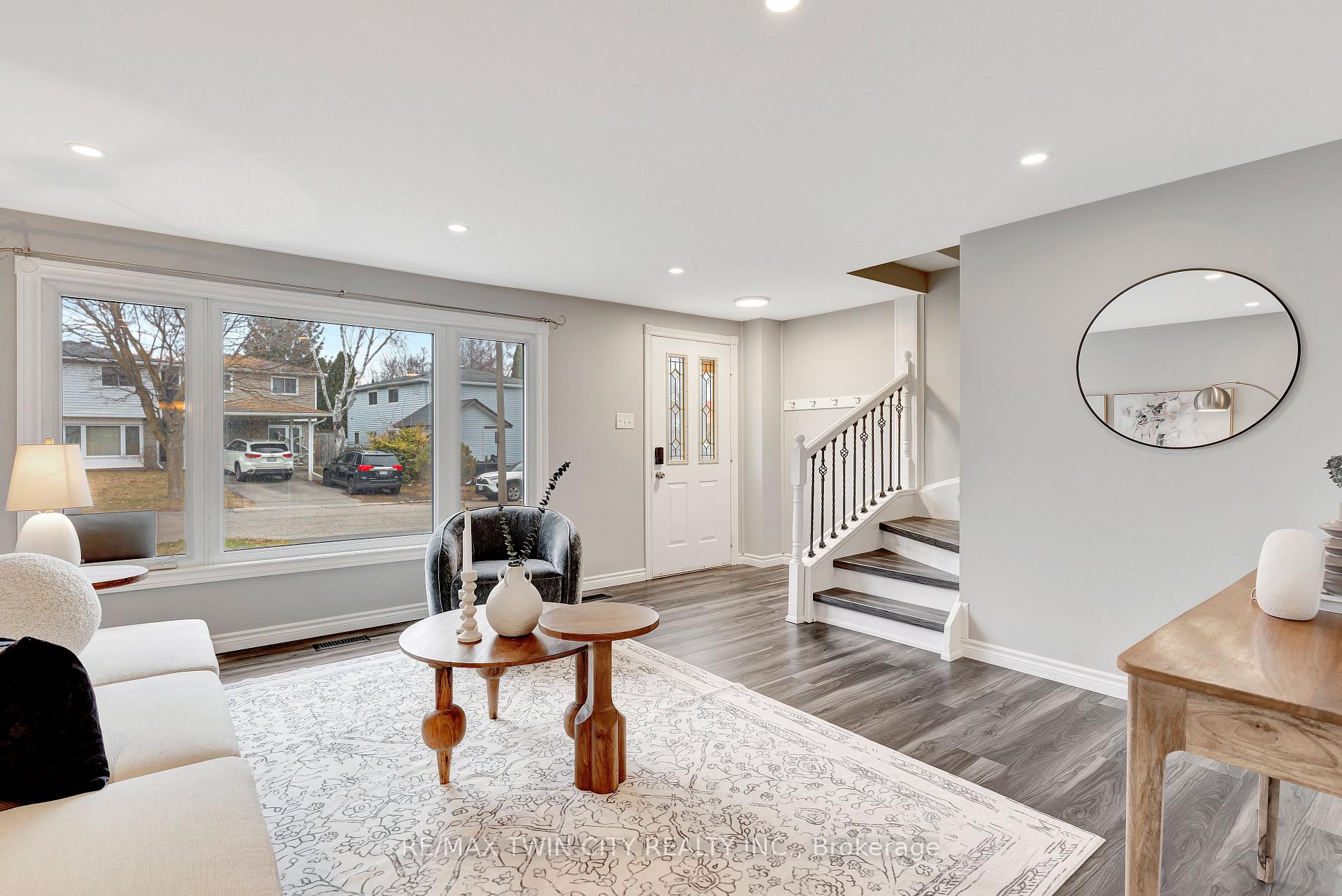Hi! This plugin doesn't seem to work correctly on your browser/platform.
Price
$550,000
Taxes:
$2,733
Assessment Year:
2025
Occupancy by:
Vacant
Address:
458 Pinetree Cres , Cambridge, N3H 4X5, Waterloo
Acreage:
< .50
Directions/Cross Streets:
PRESTON PARKWAY
Rooms:
6
Rooms +:
4
Bedrooms:
3
Bedrooms +:
0
Washrooms:
2
Family Room:
T
Basement:
Finished
Level/Floor
Room
Length(ft)
Width(ft)
Descriptions
Room
1 :
Main
Living Ro
16.66
21.48
Room
2 :
Main
Kitchen
13.68
11.09
Room
3 :
Main
Dining Ro
10.33
13.68
Room
4 :
Second
Primary B
16.33
12.33
Room
5 :
Second
Bedroom 2
16.01
10.07
Room
6 :
Second
Bedroom 3
11.09
12.17
Room
7 :
Second
Bathroom
8.23
4.99
4 Pc Bath
Room
8 :
Basement
Recreatio
19.65
15.68
Room
9 :
Basement
Bathroom
6.00
2.98
2 Pc Bath
Room
10 :
Basement
Other
10.99
6.00
Wet Bar
Room
11 :
Basement
Laundry
6.26
19.75
No. of Pieces
Level
Washroom
1 :
4
Second
Washroom
2 :
2
Basement
Washroom
3 :
0
Washroom
4 :
0
Washroom
5 :
0
Washroom
6 :
4
Second
Washroom
7 :
2
Basement
Washroom
8 :
0
Washroom
9 :
0
Washroom
10 :
0
Washroom
11 :
4
Second
Washroom
12 :
2
Basement
Washroom
13 :
0
Washroom
14 :
0
Washroom
15 :
0
Property Type:
Detached
Style:
2-Storey
Exterior:
Vinyl Siding
Garage Type:
None
(Parking/)Drive:
Private
Drive Parking Spaces:
3
Parking Type:
Private
Parking Type:
Private
Pool:
None
Other Structures:
Shed
Approximatly Age:
51-99
Approximatly Square Footage:
700-1100
Property Features:
Fenced Yard
CAC Included:
N
Water Included:
N
Cabel TV Included:
N
Common Elements Included:
N
Heat Included:
N
Parking Included:
N
Condo Tax Included:
N
Building Insurance Included:
N
Fireplace/Stove:
N
Heat Type:
Forced Air
Central Air Conditioning:
Central Air
Central Vac:
N
Laundry Level:
Syste
Ensuite Laundry:
F
Elevator Lift:
False
Sewers:
Sewer
Utilities-Cable:
Y
Utilities-Hydro:
Y
Percent Down:
5
10
15
20
25
10
10
15
20
25
15
10
15
20
25
20
10
15
20
25
Down Payment
$27,500
$55,000
$82,500
$110,000
First Mortgage
$522,500
$495,000
$467,500
$440,000
CMHC/GE
$14,368.75
$9,900
$8,181.25
$0
Total Financing
$536,868.75
$504,900
$475,681.25
$440,000
Monthly P&I
$2,299.37
$2,162.45
$2,037.31
$1,884.49
Expenses
$0
$0
$0
$0
Total Payment
$2,299.37
$2,162.45
$2,037.31
$1,884.49
Income Required
$86,226.27
$81,091.78
$76,398.97
$70,668.22
This chart is for demonstration purposes only. Always consult a professional financial
advisor before making personal financial decisions.
Although the information displayed is believed to be accurate, no warranties or representations are made of any kind.
RE/MAX TWIN CITY REALTY INC.
Jump To:
--Please select an Item--
Description
General Details
Room & Interior
Exterior
Utilities
Walk Score
Street View
Map and Direction
Book Showing
Email Friend
View Slide Show
View All Photos >
Virtual Tour
Affordability Chart
Mortgage Calculator
Add To Compare List
Private Website
Print This Page
At a Glance:
Type:
Freehold - Detached
Area:
Waterloo
Municipality:
Cambridge
Neighbourhood:
Dufferin Grove
Style:
2-Storey
Lot Size:
x 86.00(Feet)
Approximate Age:
51-99
Tax:
$2,733
Maintenance Fee:
$0
Beds:
3
Baths:
2
Garage:
0
Fireplace:
N
Air Conditioning:
Pool:
None
Locatin Map:
Listing added to compare list, click
here to view comparison
chart.
Inline HTML
Listing added to compare list,
click here to
view comparison chart.
MD Ashraful Bari
Broker
HomeLife/Future Realty Inc , Brokerage
Independently owned and operated.
Cell: 647.406.6653 | Office: 905.201.9977
MD Ashraful Bari
BROKER
Cell: 647.406.6653
Office: 905.201.9977
Fax: 905.201.9229
HomeLife/Future Realty Inc., Brokerage Independently owned and operated.


