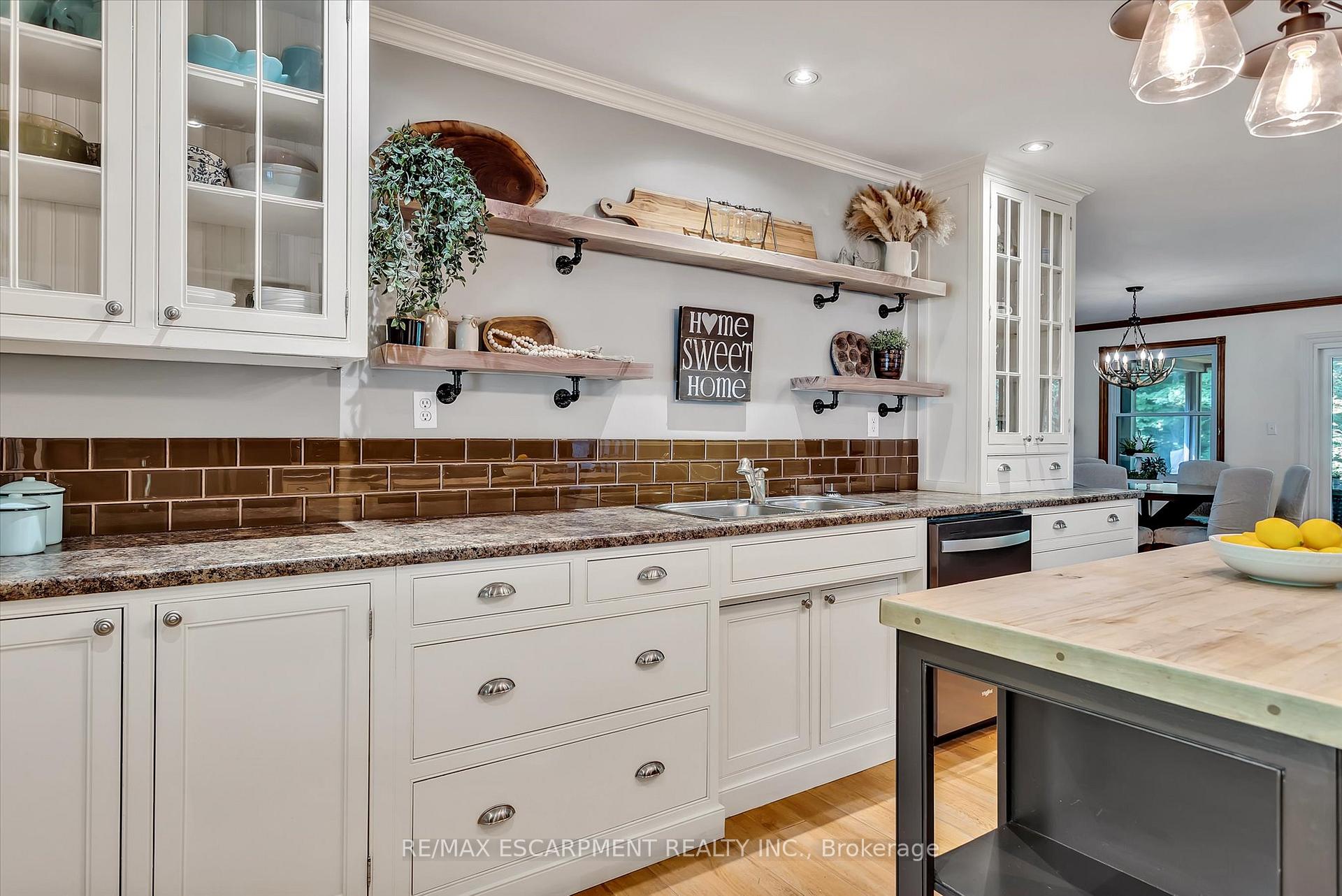Hi! This plugin doesn't seem to work correctly on your browser/platform.
Price
$899,900
Taxes:
$3,226
Assessment Year:
2024
Occupancy by:
Owner
Address:
83 Moon Line Road North , Trent Lakes, K0M 1A0, Peterborough
Directions/Cross Streets:
Highway 36and Moon Line
Rooms:
13
Bedrooms:
3
Bedrooms +:
2
Washrooms:
3
Family Room:
T
Basement:
Finished
Level/Floor
Room
Length(ft)
Width(ft)
Descriptions
Room
1 :
Main
Kitchen
14.76
11.94
B/I Dishwasher, B/I Microwave, Double Sink
Room
2 :
Main
Living Ro
14.66
20.11
Brick Fireplace, Sliding Doors
Room
3 :
Main
Dining Ro
14.66
8.04
Sliding Doors
Room
4 :
Main
Primary B
16.76
15.25
4 Pc Ensuite
Room
5 :
Main
Bedroom 2
14.37
11.28
Room
6 :
Main
Bedroom 3
14.17
11.15
Room
7 :
Lower
Den
13.51
14.27
Room
8 :
Lower
Recreatio
20.20
42.61
Wood Stove, 3 Pc Bath, Walk-Out
Room
9 :
Lower
Bedroom
13.51
10.82
Room
10 :
Lower
Bedroom 2
12.86
9.48
Room
11 :
Lower
Bathroom
6.95
6.43
3 Pc Bath
Room
12 :
Main
Bathroom
7.28
4.95
4 Pc Bath
Room
13 :
Main
Bathroom
9.12
7.18
4 Pc Ensuite
No. of Pieces
Level
Washroom
1 :
4
Main
Washroom
2 :
4
Main
Washroom
3 :
3
Basement
Washroom
4 :
0
Washroom
5 :
0
Property Type:
Detached
Style:
Bungalow
Exterior:
Wood
Garage Type:
Other
(Parking/)Drive:
Private Do
Drive Parking Spaces:
6
Parking Type:
Private Do
Parking Type:
Private Do
Pool:
None
Other Structures:
Gazebo
Approximatly Age:
31-50
Property Features:
Fenced Yard
CAC Included:
N
Water Included:
N
Cabel TV Included:
N
Common Elements Included:
N
Heat Included:
N
Parking Included:
N
Condo Tax Included:
N
Building Insurance Included:
N
Fireplace/Stove:
Y
Heat Type:
Heat Pump
Central Air Conditioning:
Central Air
Central Vac:
N
Laundry Level:
Syste
Ensuite Laundry:
F
Sewers:
Septic
Percent Down:
5
10
15
20
25
10
10
15
20
25
15
10
15
20
25
20
10
15
20
25
Down Payment
$44,995
$89,990
$134,985
$179,980
First Mortgage
$854,905
$809,910
$764,915
$719,920
CMHC/GE
$23,509.89
$16,198.2
$13,386.01
$0
Total Financing
$878,414.89
$826,108.2
$778,301.01
$719,920
Monthly P&I
$3,762.18
$3,538.16
$3,333.4
$3,083.36
Expenses
$0
$0
$0
$0
Total Payment
$3,762.18
$3,538.16
$3,333.4
$3,083.36
Income Required
$141,081.86
$132,680.9
$125,002.61
$115,626.06
This chart is for demonstration purposes only. Always consult a professional financial
advisor before making personal financial decisions.
Although the information displayed is believed to be accurate, no warranties or representations are made of any kind.
RE/MAX ESCARPMENT REALTY INC.
Jump To:
--Please select an Item--
Description
General Details
Room & Interior
Exterior
Utilities
Walk Score
Street View
Map and Direction
Book Showing
Email Friend
View Slide Show
View All Photos >
Virtual Tour
Affordability Chart
Mortgage Calculator
Add To Compare List
Private Website
Print This Page
At a Glance:
Type:
Freehold - Detached
Area:
Peterborough
Municipality:
Trent Lakes
Neighbourhood:
Trent Lakes
Style:
Bungalow
Lot Size:
x 220.00(Acres)
Approximate Age:
31-50
Tax:
$3,226
Maintenance Fee:
$0
Beds:
3+2
Baths:
3
Garage:
0
Fireplace:
Y
Air Conditioning:
Pool:
None
Locatin Map:
Listing added to compare list, click
here to view comparison
chart.
Inline HTML
Listing added to compare list,
click here to
view comparison chart.
MD Ashraful Bari
Broker
HomeLife/Future Realty Inc , Brokerage
Independently owned and operated.
Cell: 647.406.6653 | Office: 905.201.9977
MD Ashraful Bari
BROKER
Cell: 647.406.6653
Office: 905.201.9977
Fax: 905.201.9229
HomeLife/Future Realty Inc., Brokerage Independently owned and operated.


