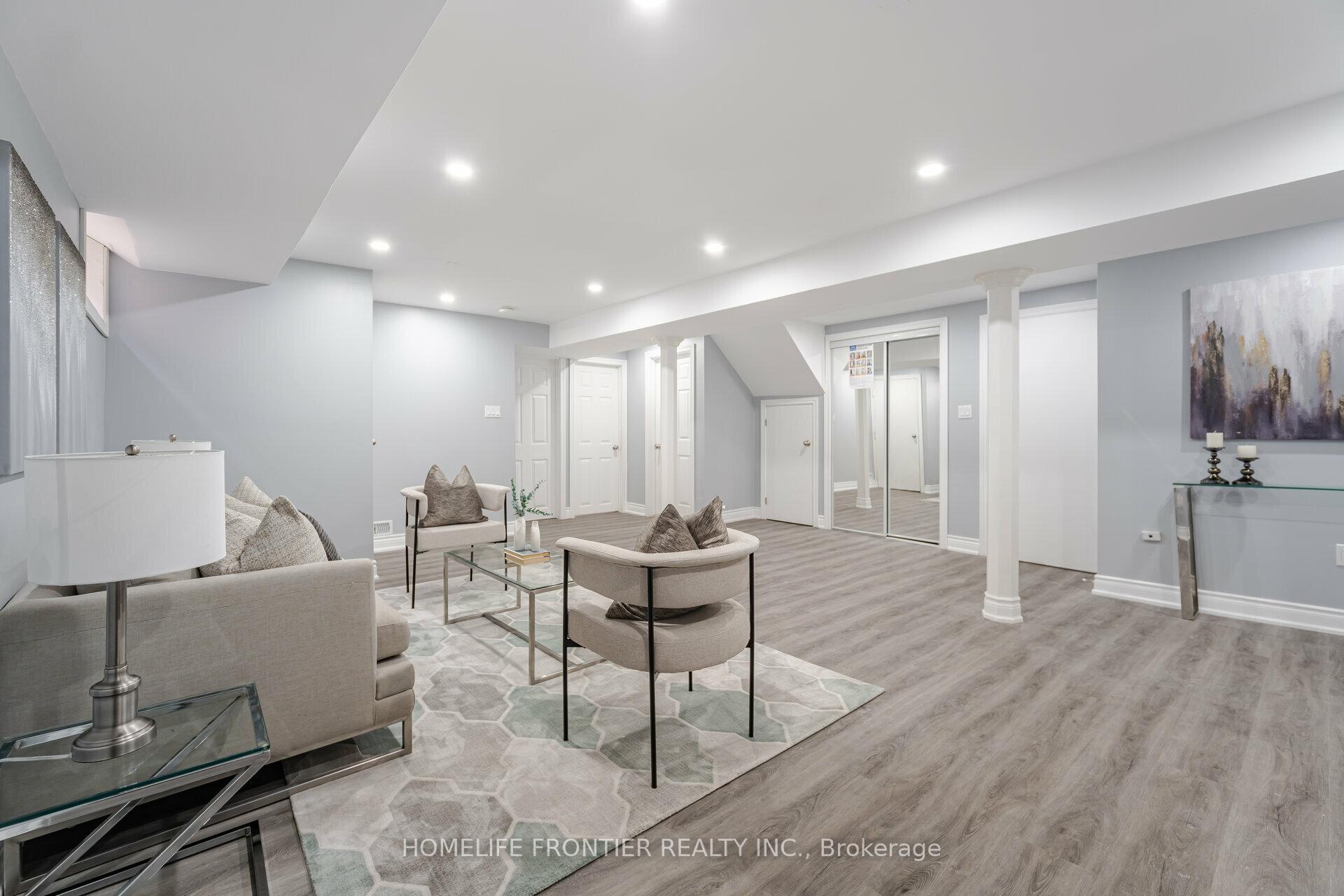Hi! This plugin doesn't seem to work correctly on your browser/platform.
Price
$797,000
Taxes:
$4,166
Occupancy by:
Vacant
Address:
1204 Simcoe Stre South , Oshawa, L1H 4M2, Durham
Directions/Cross Streets:
Simcoe / Ritson
Rooms:
6
Rooms +:
4
Bedrooms:
3
Bedrooms +:
2
Washrooms:
2
Family Room:
F
Basement:
Apartment
Level/Floor
Room
Length(ft)
Width(ft)
Descriptions
Room
1 :
Ground
Living Ro
13.48
12.53
Vinyl Floor
Room
2 :
Ground
Dining Ro
13.48
12.53
Vinyl Floor
Room
3 :
Ground
Kitchen
15.48
10.82
Stainless Steel Appl, Breakfast Area, Quartz Counter
Room
4 :
Ground
Primary B
12.82
10.99
Vinyl Floor, Window, Closet
Room
5 :
Ground
Bedroom 2
12.82
8.23
Closet, Overlooks Backyard, Window
Room
6 :
Ground
Bedroom 3
10.82
8.50
Vinyl Floor, Closet
Room
7 :
Basement
Recreatio
19.12
12.73
Vinyl Floor, Combined w/Kitchen
Room
8 :
Basement
Kitchen
12.73
8.20
Combined w/Rec, Quartz Counter
Room
9 :
Basement
Bedroom
8.92
8.20
Vinyl Floor, Window, Closet
Room
10 :
Basement
Bedroom
10.46
9.91
No. of Pieces
Level
Washroom
1 :
4
Ground
Washroom
2 :
3
Basement
Washroom
3 :
0
Washroom
4 :
0
Washroom
5 :
0
Property Type:
Detached
Style:
Bungalow
Exterior:
Brick
Garage Type:
None
(Parking/)Drive:
Private
Drive Parking Spaces:
4
Parking Type:
Private
Parking Type:
Private
Pool:
None
CAC Included:
N
Water Included:
N
Cabel TV Included:
N
Common Elements Included:
N
Heat Included:
N
Parking Included:
N
Condo Tax Included:
N
Building Insurance Included:
N
Fireplace/Stove:
N
Heat Type:
Forced Air
Central Air Conditioning:
Central Air
Central Vac:
N
Laundry Level:
Syste
Ensuite Laundry:
F
Sewers:
Sewer
Percent Down:
5
10
15
20
25
10
10
15
20
25
15
10
15
20
25
20
10
15
20
25
Down Payment
$23,450
$46,900
$70,350
$93,800
First Mortgage
$445,550
$422,100
$398,650
$375,200
CMHC/GE
$12,252.63
$8,442
$6,976.38
$0
Total Financing
$457,802.63
$430,542
$405,626.38
$375,200
Monthly P&I
$1,960.73
$1,843.98
$1,737.27
$1,606.95
Expenses
$0
$0
$0
$0
Total Payment
$1,960.73
$1,843.98
$1,737.27
$1,606.95
Income Required
$73,527.49
$69,149.18
$65,147.49
$60,260.72
This chart is for demonstration purposes only. Always consult a professional financial
advisor before making personal financial decisions.
Although the information displayed is believed to be accurate, no warranties or representations are made of any kind.
HOMELIFE FRONTIER REALTY INC.
Jump To:
--Please select an Item--
Description
General Details
Room & Interior
Exterior
Utilities
Walk Score
Street View
Map and Direction
Book Showing
Email Friend
View Slide Show
View All Photos >
Virtual Tour
Affordability Chart
Mortgage Calculator
Add To Compare List
Private Website
Print This Page
At a Glance:
Type:
Freehold - Detached
Area:
Durham
Municipality:
Oshawa
Neighbourhood:
Lakeview
Style:
Bungalow
Lot Size:
x 132.00(Feet)
Approximate Age:
Tax:
$4,166
Maintenance Fee:
$0
Beds:
3+2
Baths:
2
Garage:
0
Fireplace:
N
Air Conditioning:
Pool:
None
Locatin Map:
Listing added to compare list, click
here to view comparison
chart.
Inline HTML
Listing added to compare list,
click here to
view comparison chart.
MD Ashraful Bari
Broker
HomeLife/Future Realty Inc , Brokerage
Independently owned and operated.
Cell: 647.406.6653 | Office: 905.201.9977
MD Ashraful Bari
BROKER
Cell: 647.406.6653
Office: 905.201.9977
Fax: 905.201.9229
HomeLife/Future Realty Inc., Brokerage Independently owned and operated.


